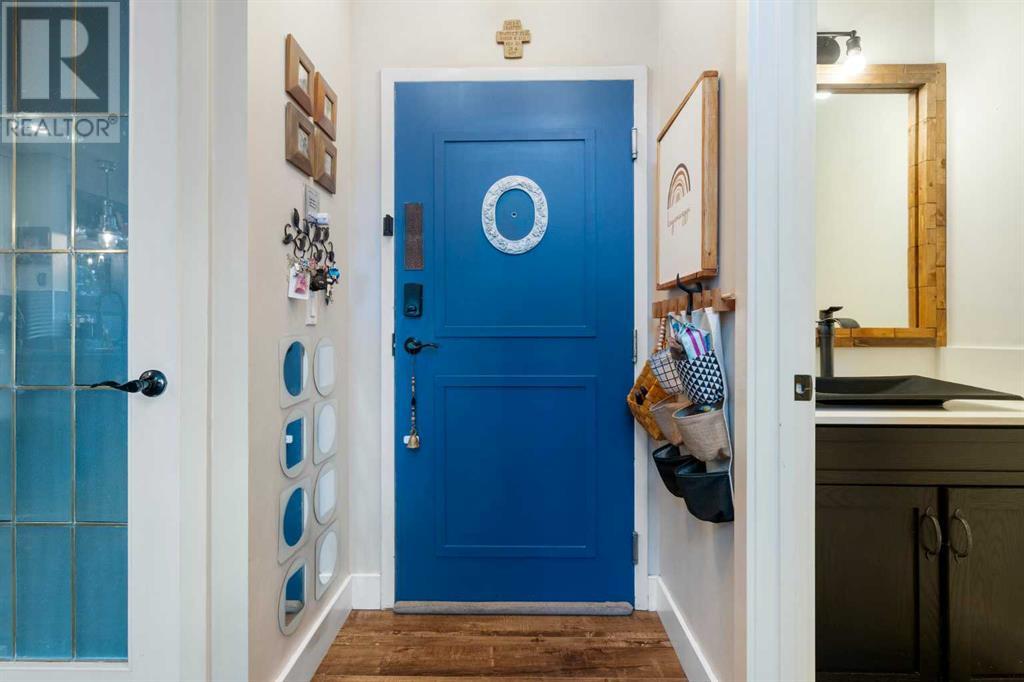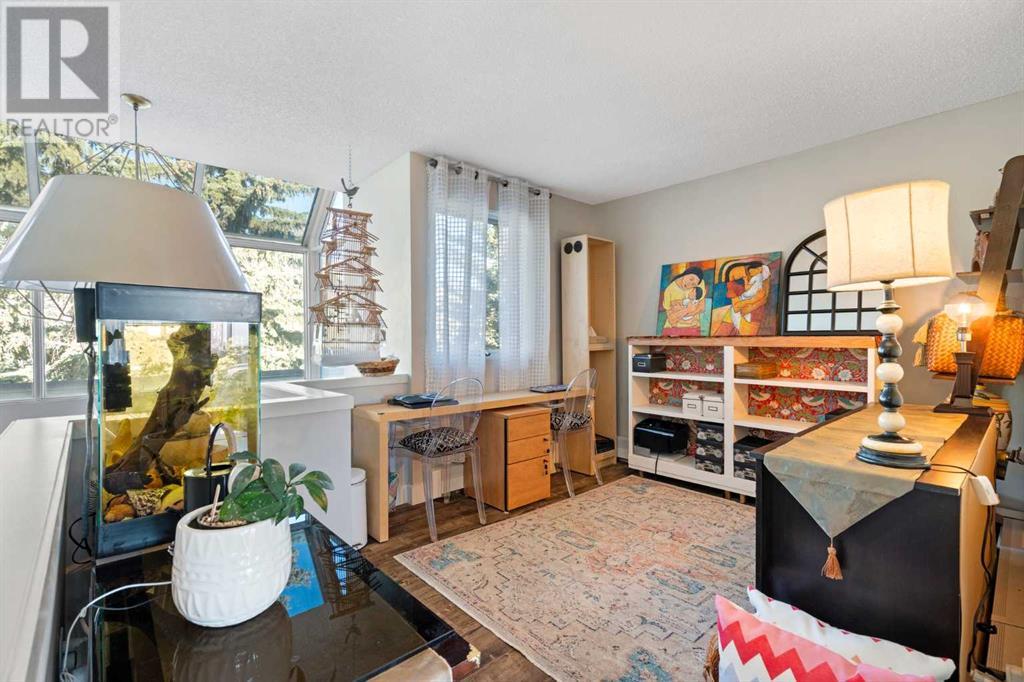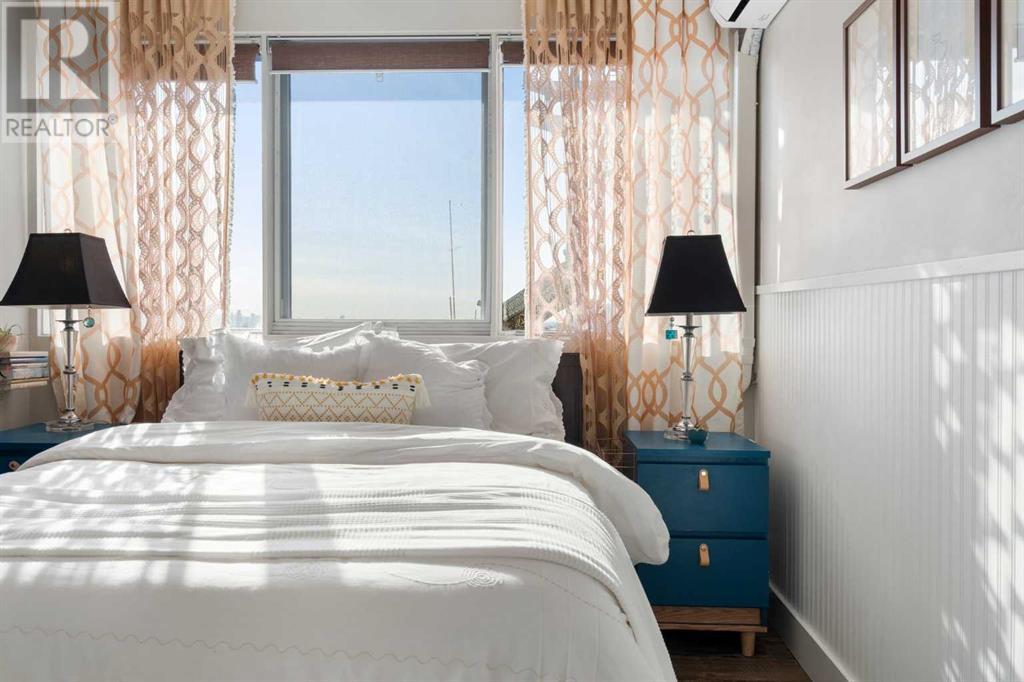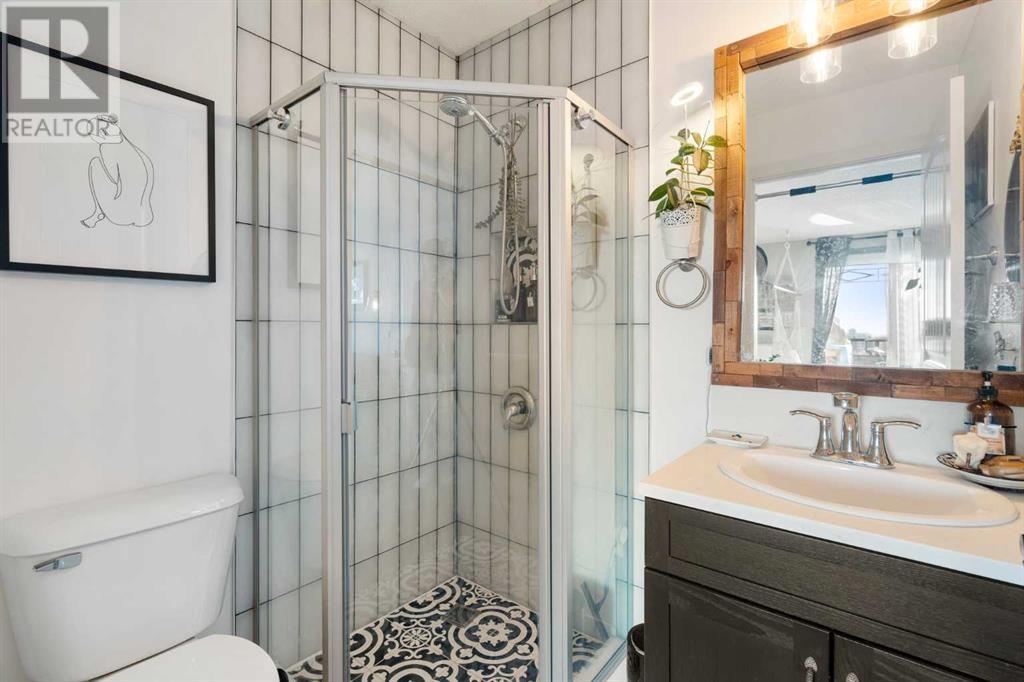10, 216 Village Terrace Sw Calgary, Alberta T3H 2L4
$425,000Maintenance, Common Area Maintenance, Heat, Insurance, Ground Maintenance, Property Management, Reserve Fund Contributions, Sewer, Waste Removal, Water
$674.99 Monthly
Maintenance, Common Area Maintenance, Heat, Insurance, Ground Maintenance, Property Management, Reserve Fund Contributions, Sewer, Waste Removal, Water
$674.99 MonthlyWelcome to Unit 10 at 216 Village Terrace SW, where modern elegance meets unique character! This stunning lofted apartment features 2 spacious bedrooms, including a primary suite with an ensuite bathroom, making it a perfect retreat.The home boasts 2 full bathrooms and a half bathroom, all beautifully renovated, ensuring ample space for comfort and convenience. Enjoy 2 wall-mounted inverter air conditioning units, providing cooling and heating, perfect for keeping cool during warmer months and additional heat during winter months, along with 2 ASSIGNED HEATED UNDERGROUND PARKING STALLS for your convenience. Even the baseboard heaters have been upgraded, providing both style and efficiency. The unit also come with a separate storage.Natural light floods the space, accentuated by the soaring high ceilings, creating an inviting and airy atmosphere. Step out onto your private balcony, which easily accommodates a table and four chairs—ideal for summer BBQs with family and friends! Take in the breathtaking, unobstructed views of downtown Calgary from your outdoor space, making every day a beautiful experience.Your condo fees cover all utilities except for electricity and internet, making budgeting a breeze. The complex offers an impressive range of amenities, including an indoor pool, gym, party room, racquet court, and scenic walking trails.Don’t miss out on this one-of-a-kind lofted haven—schedule a viewing today and experience the charm and convenience of this exceptional unit! (id:51438)
Property Details
| MLS® Number | A2211239 |
| Property Type | Single Family |
| Neigbourhood | Patterson |
| Community Name | Patterson |
| Amenities Near By | Park, Playground, Recreation Nearby, Shopping |
| Community Features | Pets Allowed |
| Features | Parking |
| Parking Space Total | 2 |
| Plan | 8910469 |
Building
| Bathroom Total | 3 |
| Bedrooms Above Ground | 2 |
| Bedrooms Total | 2 |
| Amenities | Clubhouse, Exercise Centre, Swimming, Whirlpool |
| Appliances | Washer, Refrigerator, Oven - Electric, Dishwasher, Dryer |
| Architectural Style | Multi-level |
| Constructed Date | 1987 |
| Construction Material | Wood Frame |
| Construction Style Attachment | Attached |
| Cooling Type | Wall Unit |
| Exterior Finish | Stucco |
| Fireplace Present | Yes |
| Fireplace Total | 1 |
| Flooring Type | Tile, Vinyl |
| Half Bath Total | 1 |
| Heating Type | Baseboard Heaters |
| Stories Total | 4 |
| Size Interior | 1,176 Ft2 |
| Total Finished Area | 1175.72 Sqft |
| Type | Apartment |
Parking
| Garage | |
| Heated Garage | |
| Other |
Land
| Acreage | No |
| Land Amenities | Park, Playground, Recreation Nearby, Shopping |
| Size Irregular | 16.80 |
| Size Total | 16.8 Sqft|0-4,050 Sqft |
| Size Total Text | 16.8 Sqft|0-4,050 Sqft |
| Zoning Description | M-c1 |
Rooms
| Level | Type | Length | Width | Dimensions |
|---|---|---|---|---|
| Second Level | 3pc Bathroom | 6.08 Ft x 5.00 Ft | ||
| Second Level | 4pc Bathroom | 8.58 Ft x 8.83 Ft | ||
| Second Level | Bedroom | 9.17 Ft x 11.58 Ft | ||
| Second Level | Primary Bedroom | 9.33 Ft x 14.92 Ft | ||
| Main Level | 2pc Bathroom | 3.00 Ft x 7.67 Ft | ||
| Main Level | Dining Room | 6.58 Ft x 13.92 Ft | ||
| Main Level | Kitchen | 12.00 Ft x 10.42 Ft | ||
| Main Level | Living Room | 12.33 Ft x 13.92 Ft |
https://www.realtor.ca/real-estate/28179663/10-216-village-terrace-sw-calgary-patterson
Contact Us
Contact us for more information















































