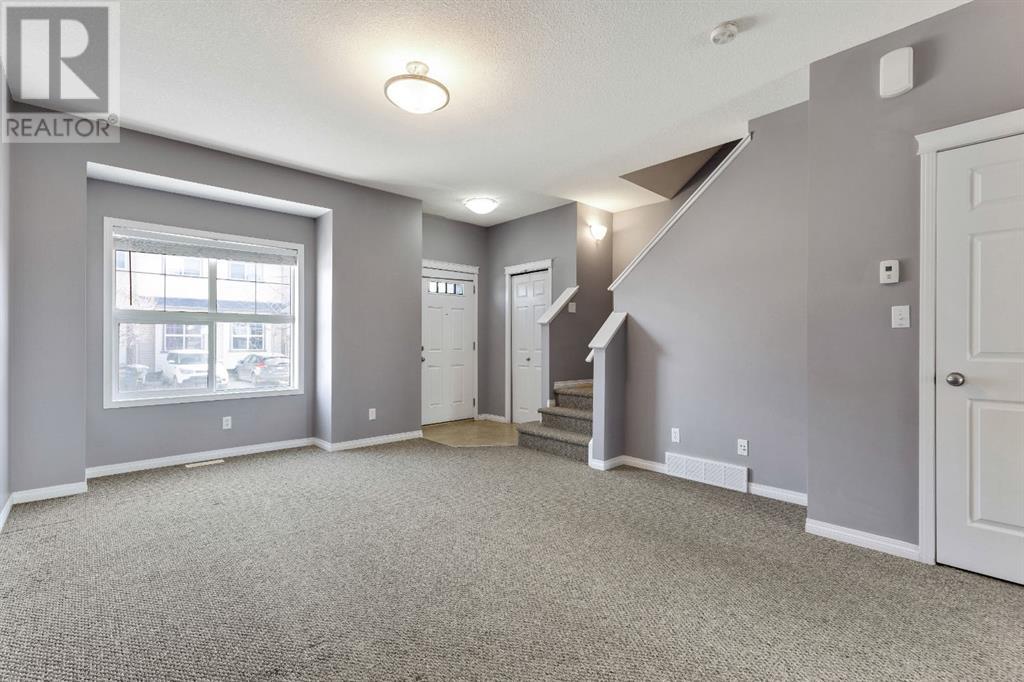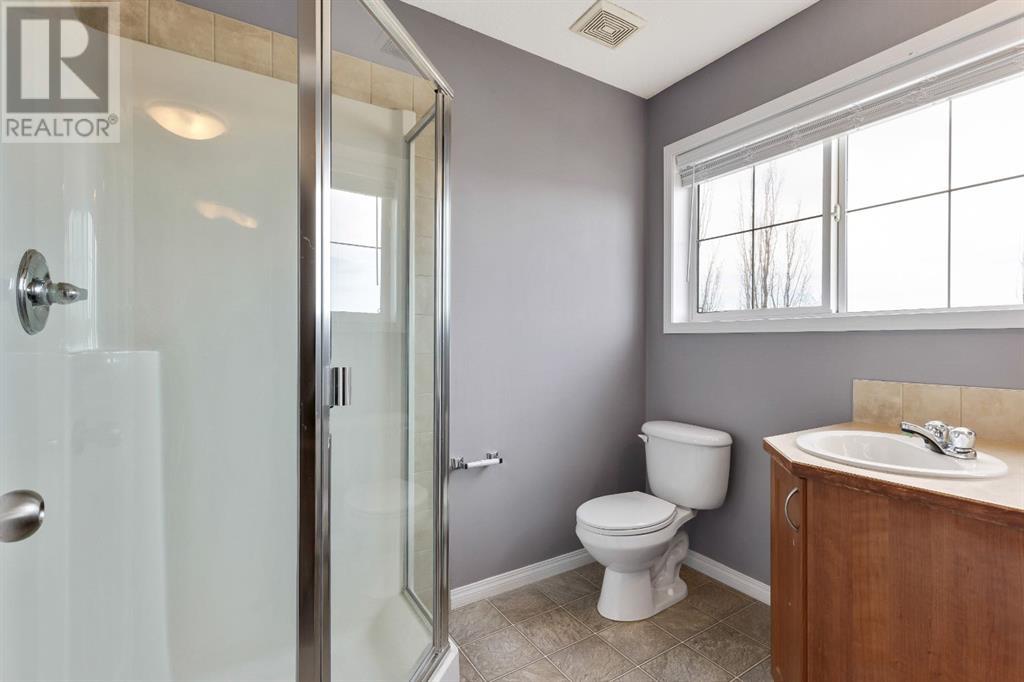109 Ranch Ridge Meadow Strathmore, Alberta T1P 0A9
$315,000Maintenance, Insurance, Property Management, Reserve Fund Contributions
$344.77 Monthly
Maintenance, Insurance, Property Management, Reserve Fund Contributions
$344.77 MonthlyINVESTORS OR FIRST TIME HOME BUYER! IMMEDIATE POSSESSION AVAILABLE. This spacious townhouse offers a perfect layout for roommates or small families. With 2 large bedrooms and 2.5 bathrooms, each bedroom has its own privacy while sharing ample living space. The open-concept main floor features a well-appointed kitchen with a dining area, comfortable living area, and a convenient half bath for guests. The unspoiled basement offers endless potential - whether you want extra storage, a home gym, or a finished space to suit your needs, the choice is yours! 1 parking space right outside your front door. Don’t miss out on this prime location that is close to shopping. Pet friendly (2 cats or dogs) with board approval. Contact your favourite Realtor today! (id:51438)
Property Details
| MLS® Number | A2198440 |
| Property Type | Single Family |
| Community Name | The Ranch_Strathmore |
| Amenities Near By | Playground |
| Community Features | Pets Allowed With Restrictions |
| Features | No Neighbours Behind, No Smoking Home |
| Parking Space Total | 1 |
| Plan | 0810941 |
Building
| Bathroom Total | 3 |
| Bedrooms Above Ground | 2 |
| Bedrooms Total | 2 |
| Appliances | Refrigerator, Dishwasher, Stove, Window Coverings |
| Basement Development | Unfinished |
| Basement Type | Full (unfinished) |
| Constructed Date | 2007 |
| Construction Style Attachment | Attached |
| Cooling Type | None |
| Exterior Finish | Vinyl Siding |
| Flooring Type | Carpeted, Linoleum |
| Foundation Type | Poured Concrete |
| Half Bath Total | 1 |
| Heating Type | Forced Air |
| Stories Total | 2 |
| Size Interior | 1,143 Ft2 |
| Total Finished Area | 1143 Sqft |
| Type | Row / Townhouse |
Parking
| Parking Pad |
Land
| Acreage | No |
| Fence Type | Not Fenced |
| Land Amenities | Playground |
| Size Depth | 24.06 M |
| Size Frontage | 5.53 M |
| Size Irregular | 133.10 |
| Size Total | 133.1 M2|0-4,050 Sqft |
| Size Total Text | 133.1 M2|0-4,050 Sqft |
| Zoning Description | R2x |
Rooms
| Level | Type | Length | Width | Dimensions |
|---|---|---|---|---|
| Second Level | Primary Bedroom | 10.83 Ft x 10.00 Ft | ||
| Second Level | Bedroom | 17.25 Ft x 9.50 Ft | ||
| Second Level | 3pc Bathroom | .00 Ft x .00 Ft | ||
| Second Level | 4pc Bathroom | .00 Ft x .00 Ft | ||
| Main Level | Living Room | 17.50 Ft x 11.33 Ft | ||
| Main Level | Kitchen | 11.42 Ft x 7.25 Ft | ||
| Main Level | Dining Room | 10.42 Ft x 7.00 Ft | ||
| Main Level | 2pc Bathroom | .00 Ft x .00 Ft |
https://www.realtor.ca/real-estate/27972895/109-ranch-ridge-meadow-strathmore-the-ranchstrathmore
Contact Us
Contact us for more information




























