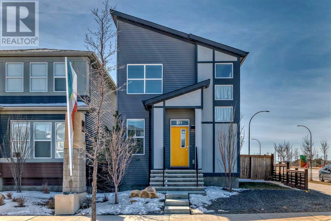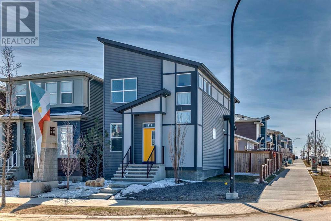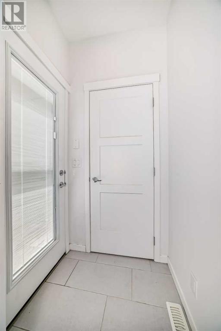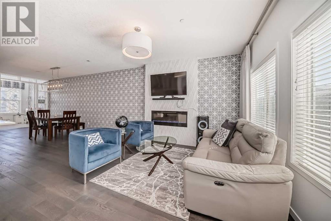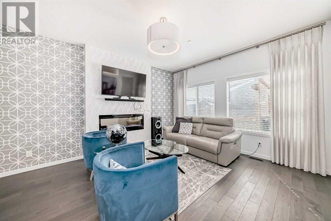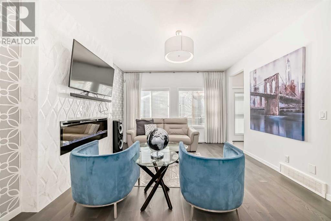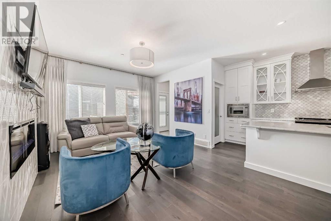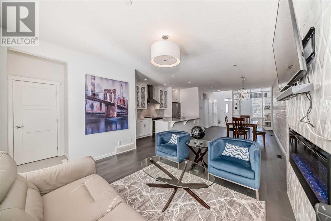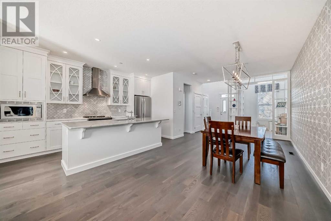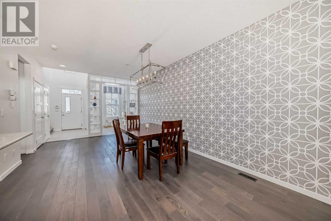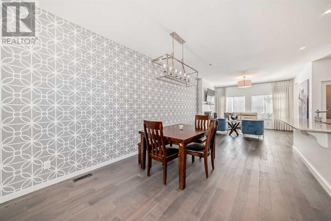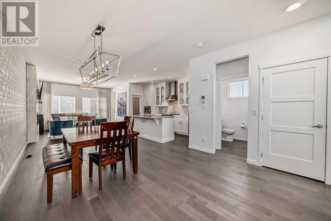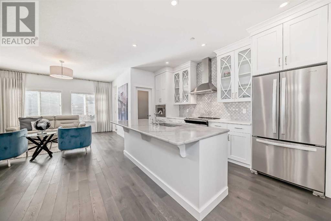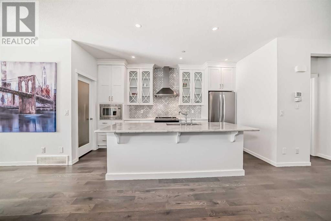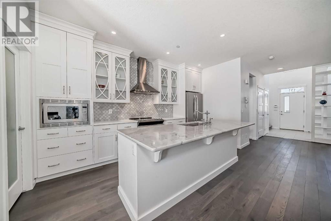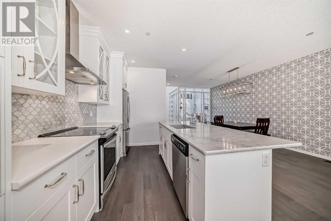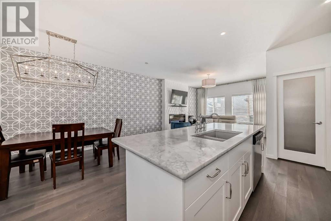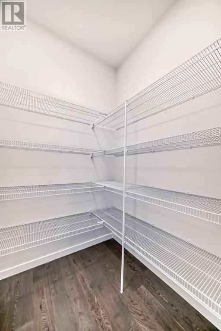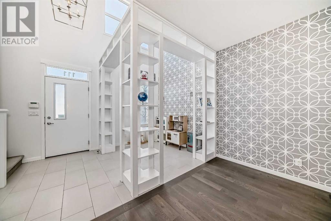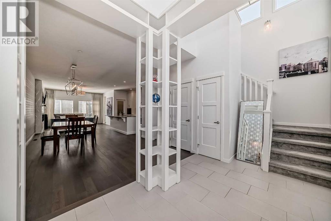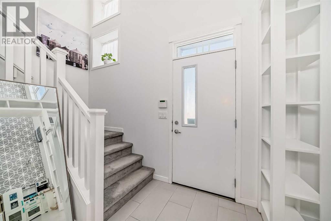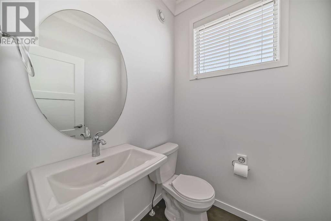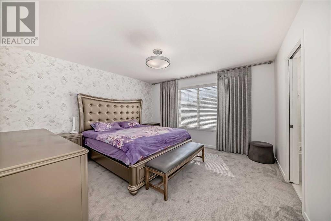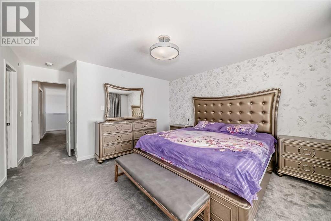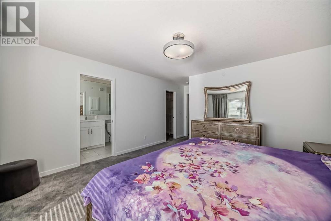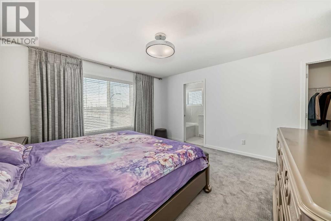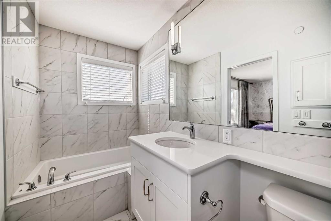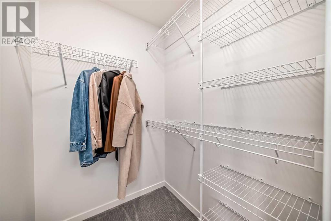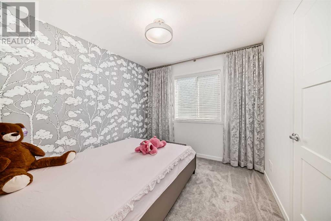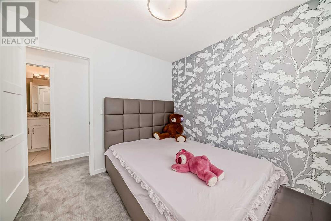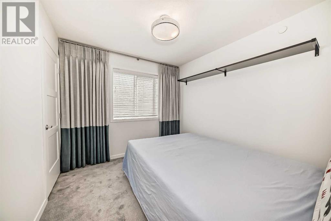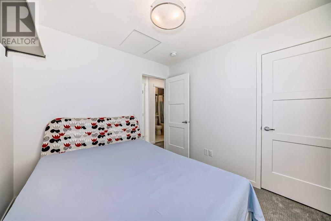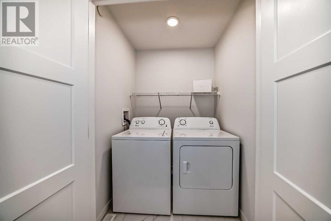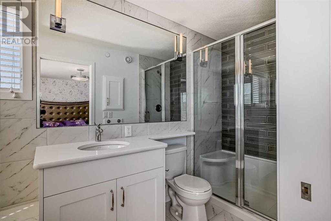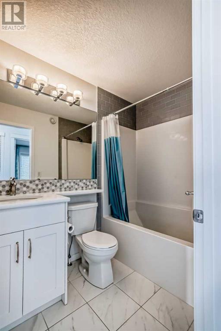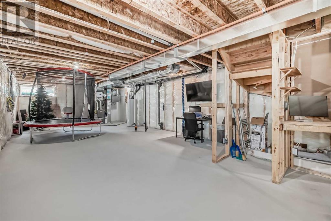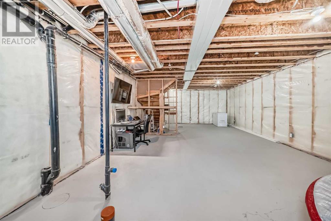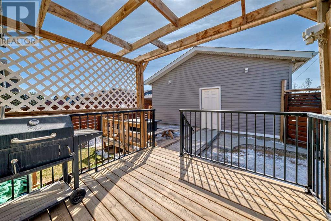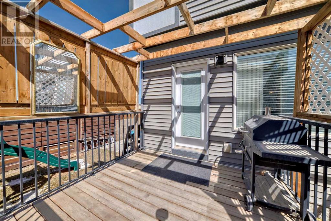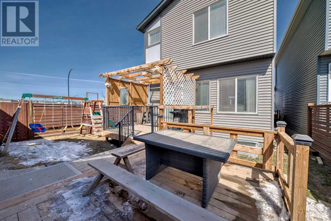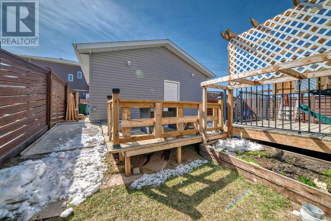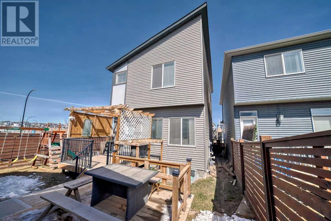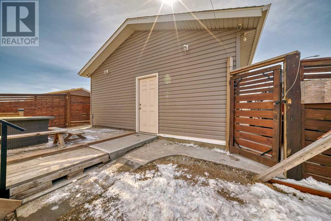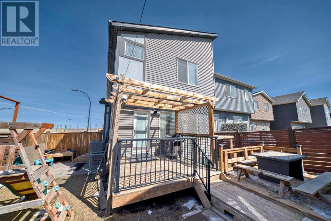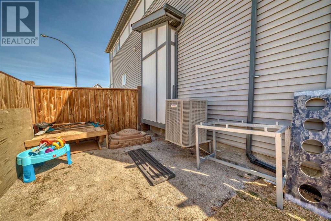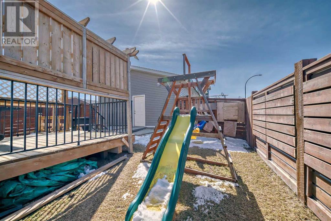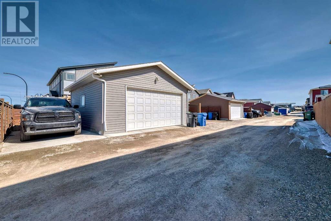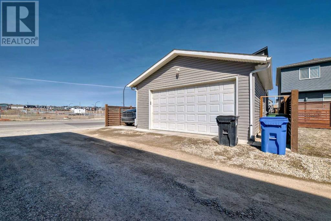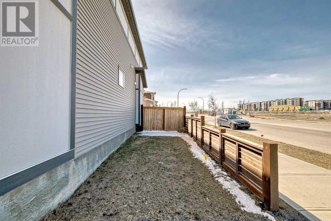3 Bedroom
3 Bathroom
1643.2 sqft
Fireplace
Central Air Conditioning
Forced Air
Landscaped
$696,900
Former Morrison Homes show home, air conditioned, fully loaded, and very well kept, welcome to this 1643 sqft single family home in popular Livingston. It features south backyard, lots windows, large double detached garage, office area on the main floor, LVP flooring, wood spindles railing on the stairs, quartz counter tops in the kitchen and washrooms, 9 feet ceiling on the main floor, upgraded cabinets, chimney hood fan and built in microwave, electric fireplace with tiles surround, and large deck and patio. Upper floor has 3 good size bedrooms. Ensuite has tiled shower with seating bench, vanity counter with banjo and wider glass, and separated bath tub. Kids bedrooms with large windows, and functional laundry room. Main floor with high ceiling over the foyer and office area, huge dining area, spacious kitchen with stainless steel appliances, and sunny living room with fireplace. It has been fully fenced and nicely landscaped. It is walking distance to the community center, closes to playground, shopping, future transits, and easy access to all major roads. ** 111 Livingston Ave NE ** (id:51438)
Property Details
|
MLS® Number
|
A2124696 |
|
Property Type
|
Single Family |
|
Community Name
|
Livingston |
|
Amenities Near By
|
Playground |
|
Features
|
Back Lane |
|
Parking Space Total
|
3 |
|
Plan
|
1711887 |
|
Structure
|
Deck, Squash & Raquet Court |
Building
|
Bathroom Total
|
3 |
|
Bedrooms Above Ground
|
3 |
|
Bedrooms Total
|
3 |
|
Amenities
|
Party Room, Recreation Centre |
|
Appliances
|
Washer, Refrigerator, Dishwasher, Stove, Dryer, Microwave, Hood Fan, Window Coverings, Garage Door Opener |
|
Basement Development
|
Unfinished |
|
Basement Type
|
Full (unfinished) |
|
Constructed Date
|
2019 |
|
Construction Material
|
Wood Frame |
|
Construction Style Attachment
|
Detached |
|
Cooling Type
|
Central Air Conditioning |
|
Fire Protection
|
Full Sprinkler System |
|
Fireplace Present
|
Yes |
|
Fireplace Total
|
1 |
|
Flooring Type
|
Carpeted, Ceramic Tile, Vinyl Plank |
|
Foundation Type
|
Poured Concrete |
|
Half Bath Total
|
1 |
|
Heating Fuel
|
Natural Gas |
|
Heating Type
|
Forced Air |
|
Stories Total
|
2 |
|
Size Interior
|
1643.2 Sqft |
|
Total Finished Area
|
1643.2 Sqft |
|
Type
|
House |
Parking
Land
|
Acreage
|
No |
|
Fence Type
|
Fence |
|
Land Amenities
|
Playground |
|
Landscape Features
|
Landscaped |
|
Size Depth
|
33.02 M |
|
Size Frontage
|
11.32 M |
|
Size Irregular
|
361.00 |
|
Size Total
|
361 M2|0-4,050 Sqft |
|
Size Total Text
|
361 M2|0-4,050 Sqft |
|
Zoning Description
|
R-g |
Rooms
| Level |
Type |
Length |
Width |
Dimensions |
|
Main Level |
Other |
|
|
4.75 Ft x 5.67 Ft |
|
Main Level |
Den |
|
|
7.58 Ft x 8.58 Ft |
|
Main Level |
2pc Bathroom |
|
|
5.08 Ft x 4.75 Ft |
|
Main Level |
Kitchen |
|
|
14.50 Ft x 8.58 Ft |
|
Main Level |
Pantry |
|
|
4.92 Ft x 5.33 Ft |
|
Main Level |
Dining Room |
|
|
20.58 Ft x 9.92 Ft |
|
Main Level |
Living Room |
|
|
13.00 Ft x 13.00 Ft |
|
Main Level |
Other |
|
|
4.00 Ft x 3.25 Ft |
|
Upper Level |
Primary Bedroom |
|
|
13.42 Ft x 13.42 Ft |
|
Upper Level |
4pc Bathroom |
|
|
12.17 Ft x 4.92 Ft |
|
Upper Level |
Other |
|
|
5.17 Ft x 4.67 Ft |
|
Upper Level |
Bedroom |
|
|
9.75 Ft x 9.08 Ft |
|
Upper Level |
Bedroom |
|
|
9.00 Ft x 9.75 Ft |
|
Upper Level |
4pc Bathroom |
|
|
7.58 Ft x 4.92 Ft |
|
Upper Level |
Laundry Room |
|
|
5.08 Ft x 5.00 Ft |
https://www.realtor.ca/real-estate/26779540/111-livingston-avenue-ne-calgary-livingston

