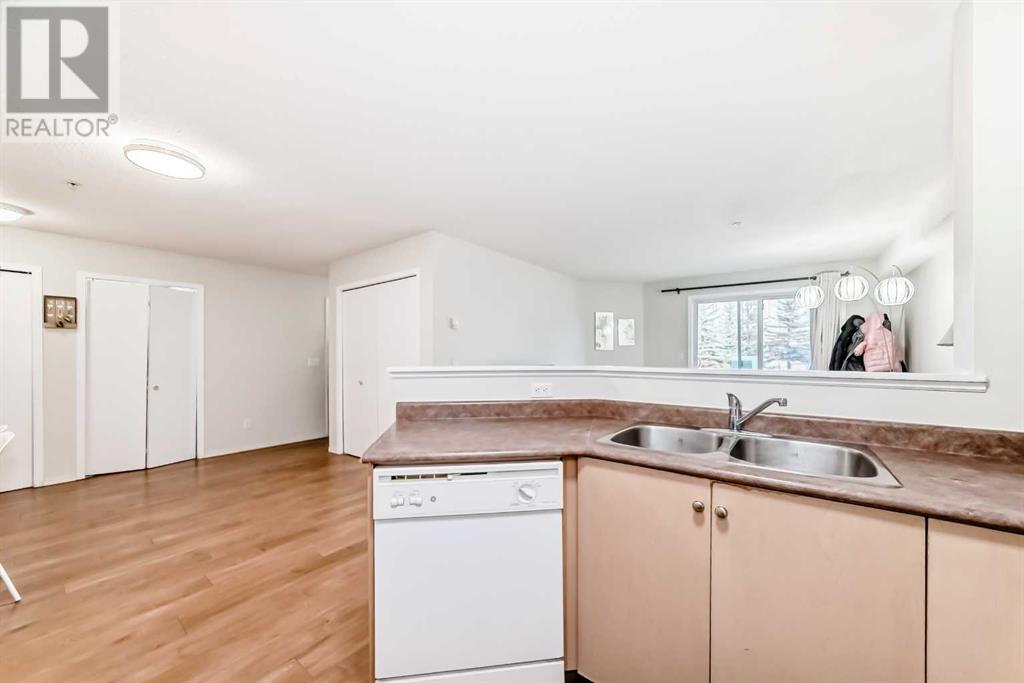1118, 16320 24 Street Sw Calgary, Alberta T2Y 4T7
$299,900Maintenance, Condominium Amenities, Common Area Maintenance, Heat, Property Management, Reserve Fund Contributions, Waste Removal, Water
$488 Monthly
Maintenance, Condominium Amenities, Common Area Maintenance, Heat, Property Management, Reserve Fund Contributions, Waste Removal, Water
$488 MonthlyWelcome to this beautifully spacious 2-bedroom, 1-bath ground floor apartment in the sought-after community of Bridlewood! With 843.2 sq. ft. of well-designed living space, this home offers the perfect blend of comfort, convenience, and affordability. Step inside to find a bright and airy open-concept layout, featuring a generously sized living area perfect for relaxing or entertaining. The dining area flows seamlessly into the functional kitchen, offering convenience. Both bedrooms are impressively spacious, providing ample room for a cozy retreat. The primary bedroom features a walk-in closet. The 4-piece bathroom and in-suite laundry add to the home's functionality and convenience. This ground-level unit features sliding patio doors that open to your private east-facing patio, with the added perk of assigned parking conveniently located right in front. Lastly, enjoy the convenience of having additional storage to keep your belongings. Located in Bridlewood, this home is steps away from parks, schools, walking paths, and public transit. You'll love the easy access to Stoney Trail, Macleod Trail, and Shawnessy Shopping Centre, offering endless dining, shopping, and entertainment options. Whether you're a first-time homebuyer, downsizing, or looking for an investment property, this spacious and move-in-ready unit is a fantastic opportunity. Book your showing today! (id:51438)
Property Details
| MLS® Number | A2198305 |
| Property Type | Single Family |
| Neigbourhood | Manchester Industrial |
| Community Name | Bridlewood |
| Amenities Near By | Park, Playground, Schools, Shopping |
| Community Features | Pets Allowed With Restrictions |
| Features | See Remarks, No Animal Home, No Smoking Home, Parking |
| Parking Space Total | 1 |
| Plan | 0413691 |
Building
| Bathroom Total | 1 |
| Bedrooms Above Ground | 2 |
| Bedrooms Total | 2 |
| Appliances | Refrigerator, Stove, Microwave, Washer & Dryer |
| Constructed Date | 2004 |
| Construction Material | Wood Frame |
| Construction Style Attachment | Attached |
| Cooling Type | None |
| Exterior Finish | Stone, Vinyl Siding |
| Flooring Type | Carpeted, Laminate |
| Heating Type | Baseboard Heaters |
| Stories Total | 4 |
| Size Interior | 843 Ft2 |
| Total Finished Area | 843.2 Sqft |
| Type | Apartment |
Land
| Acreage | No |
| Land Amenities | Park, Playground, Schools, Shopping |
| Size Total Text | Unknown |
| Zoning Description | M-2 |
Rooms
| Level | Type | Length | Width | Dimensions |
|---|---|---|---|---|
| Main Level | Other | 5.58 Ft x 5.00 Ft | ||
| Main Level | Laundry Room | 5.33 Ft x 5.00 Ft | ||
| Main Level | Dining Room | 11.17 Ft x 13.25 Ft | ||
| Main Level | Kitchen | 9.83 Ft x 8.00 Ft | ||
| Main Level | Living Room | 13.83 Ft x 12.58 Ft | ||
| Main Level | Other | 8.25 Ft x 10.58 Ft | ||
| Main Level | 4pc Bathroom | 7.33 Ft x 4.92 Ft | ||
| Main Level | Bedroom | 16.25 Ft x 9.25 Ft | ||
| Main Level | Primary Bedroom | 13.50 Ft x 10.83 Ft | ||
| Main Level | Other | 4.42 Ft x 5.75 Ft |
https://www.realtor.ca/real-estate/27968750/1118-16320-24-street-sw-calgary-bridlewood
Contact Us
Contact us for more information



































