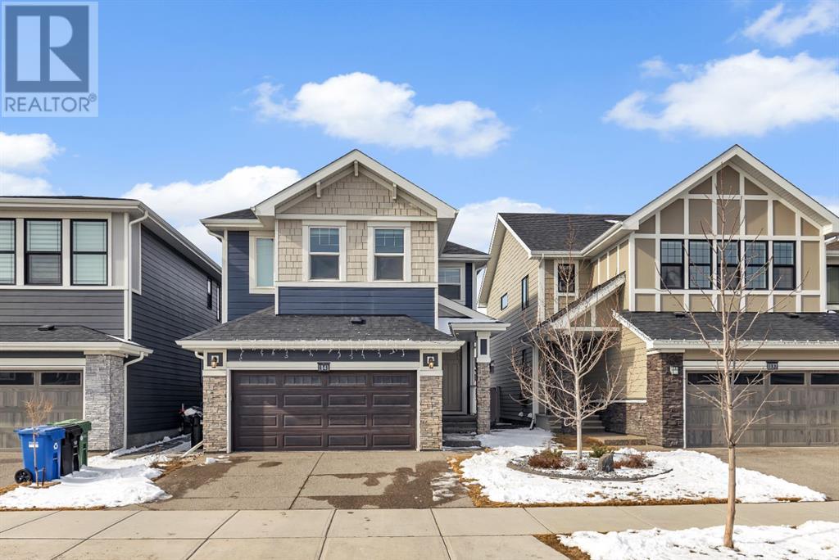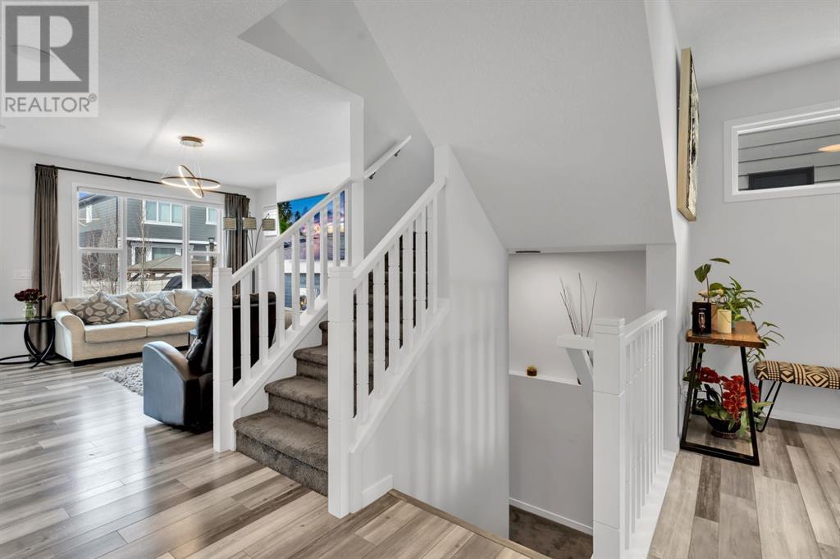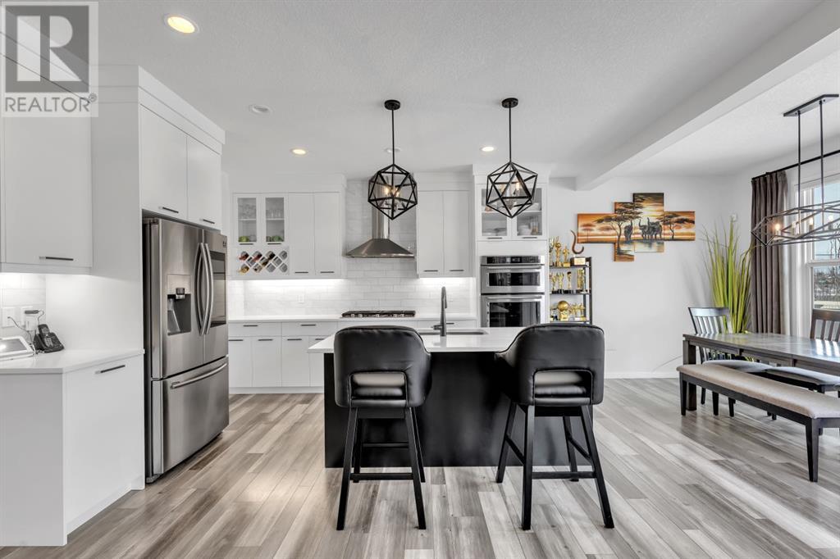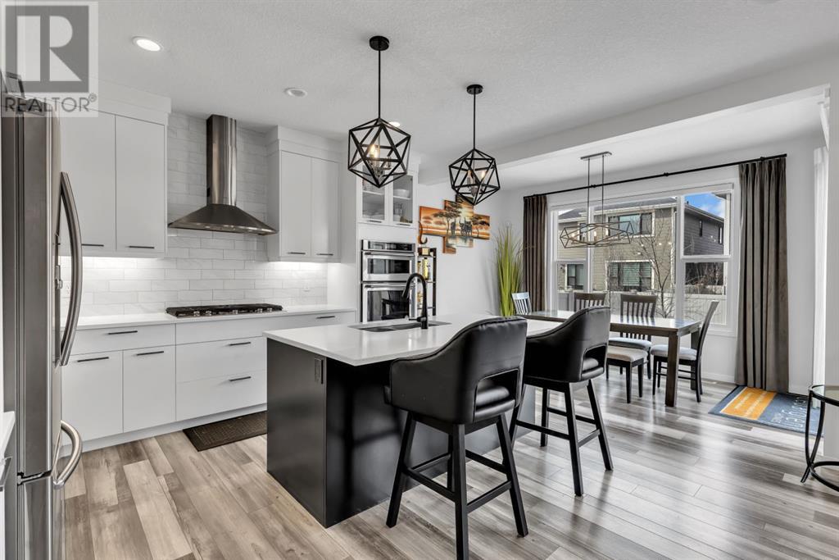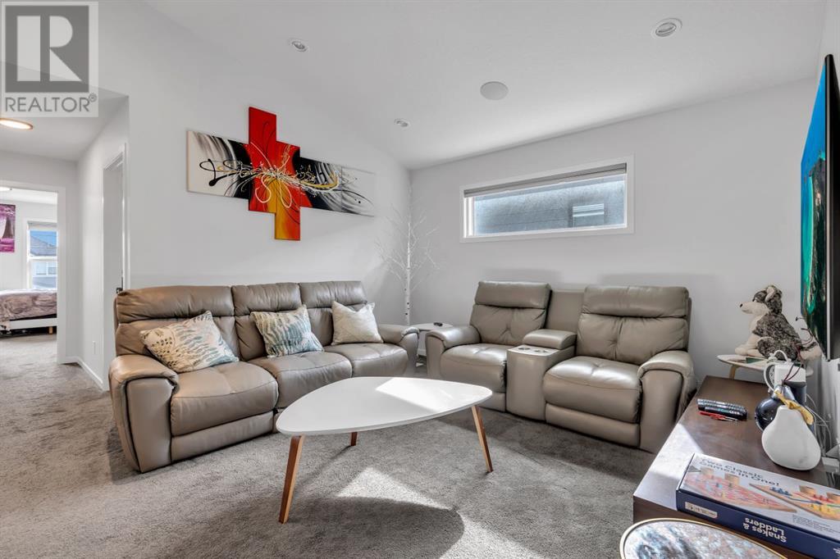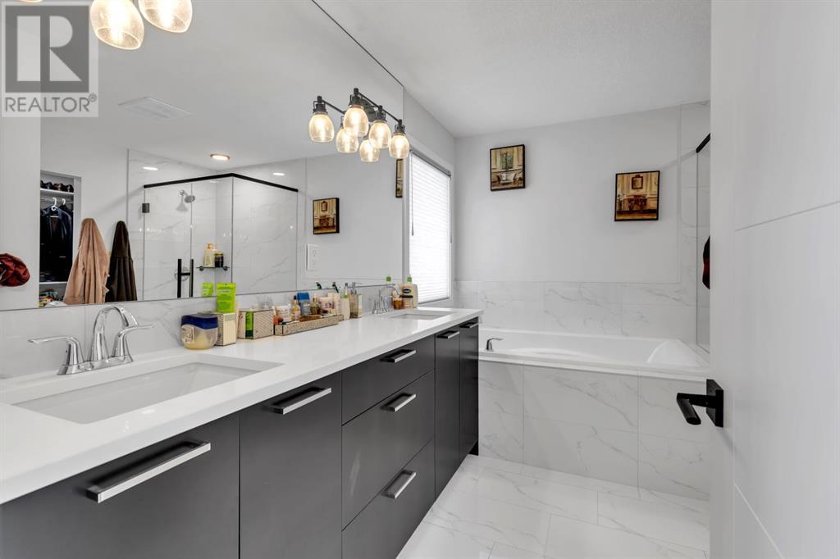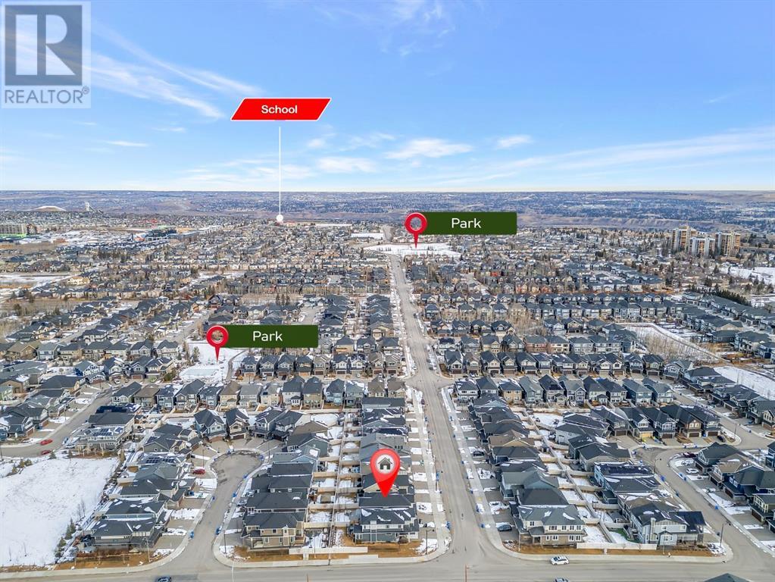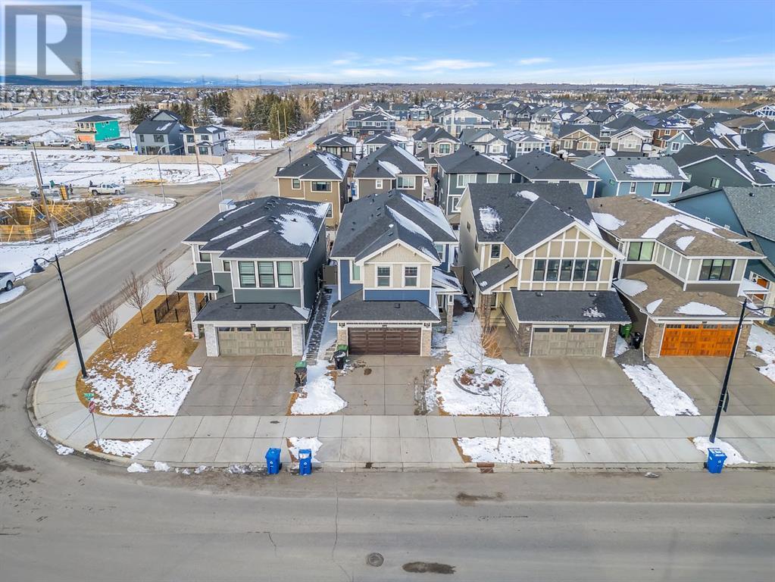5 Bedroom
5 Bathroom
2,243 ft2
Fireplace
Central Air Conditioning
Forced Air
Landscaped
$1,099,900
Welcome to this elegant 5-bedroom, 4.5-bath luxury home in the highly sought-after community of West Springs! Less than 1 Minute walk from the Park and Playground. Conveniently located near top-rated schools and beautiful parks, this home also offers easy access to Banff for weekend getaways. With over 3,000 sq. ft. of total living space, with a fully finished basement, this home is designed for both comfort and style. The modern kitchen features a gas cooktop, stainless steel appliances, a large island, and a spacious walk-in pantry. Adjacent to the kitchen, the dining area overlooks the backyard, creating the perfect setting for family meals and entertaining. The bright and inviting living room features a cozy fireplace—ideal for relaxing with loved ones. Additional highlights include air conditioning, built-in surround sound speakers, remote controlled blinds, bbq gas line, water softener and energy-efficient windows. The main floor also offers a mudroom leading to the garage and a private office space.Upstairs, the elegant primary suite showcases a luxurious 5-piece ensuite and a custom-built walk-in closet. Two additional bedrooms, each with their own walk-in closets, a spacious den, and a well-appointed laundry room with a sink complete the upper level.The finished basement provides even more living space with two generous bedrooms and a massive recreation room—perfect for family gatherings, a home gym, or a media area.Don’t miss your chance to own this exceptional family home in West Springs—schedule your viewing today! (id:51438)
Property Details
|
MLS® Number
|
A2201739 |
|
Property Type
|
Single Family |
|
Neigbourhood
|
West Springs |
|
Community Name
|
West Springs |
|
Amenities Near By
|
Playground, Schools, Shopping |
|
Features
|
No Animal Home, No Smoking Home, Gas Bbq Hookup, Parking |
|
Parking Space Total
|
4 |
|
Plan
|
1810615 |
Building
|
Bathroom Total
|
5 |
|
Bedrooms Above Ground
|
3 |
|
Bedrooms Below Ground
|
2 |
|
Bedrooms Total
|
5 |
|
Appliances
|
Washer, Refrigerator, Cooktop - Gas, Dishwasher, Dryer, Microwave, Oven - Built-in, Hood Fan |
|
Basement Development
|
Finished |
|
Basement Type
|
Full (finished) |
|
Constructed Date
|
2019 |
|
Construction Material
|
Wood Frame |
|
Construction Style Attachment
|
Detached |
|
Cooling Type
|
Central Air Conditioning |
|
Exterior Finish
|
Vinyl Siding |
|
Fireplace Present
|
Yes |
|
Fireplace Total
|
1 |
|
Flooring Type
|
Carpeted, Tile, Vinyl Plank |
|
Foundation Type
|
Poured Concrete |
|
Half Bath Total
|
1 |
|
Heating Fuel
|
Natural Gas |
|
Heating Type
|
Forced Air |
|
Stories Total
|
2 |
|
Size Interior
|
2,243 Ft2 |
|
Total Finished Area
|
2243 Sqft |
|
Type
|
House |
Parking
Land
|
Acreage
|
No |
|
Fence Type
|
Fence |
|
Land Amenities
|
Playground, Schools, Shopping |
|
Landscape Features
|
Landscaped |
|
Size Depth
|
10.44 M |
|
Size Frontage
|
3.16 M |
|
Size Irregular
|
355.00 |
|
Size Total
|
355 M2|0-4,050 Sqft |
|
Size Total Text
|
355 M2|0-4,050 Sqft |
|
Zoning Description
|
R-g |
Rooms
| Level |
Type |
Length |
Width |
Dimensions |
|
Basement |
Recreational, Games Room |
|
|
12.08 M x 21.54 M |
|
Basement |
Bedroom |
|
|
11.33 M x 12.17 M |
|
Basement |
Bedroom |
|
|
12.00 M x 9.58 M |
|
Basement |
Furnace |
|
|
11.92 M x 7.17 M |
|
Basement |
4pc Bathroom |
|
|
8.42 M x 5.08 M |
|
Main Level |
Dining Room |
|
|
13.50 M x 6.75 M |
|
Main Level |
Living Room |
|
|
11.25 M x 15.08 M |
|
Main Level |
Kitchen |
|
|
13.50 M x 15.08 M |
|
Main Level |
Office |
|
|
6.42 M x 9.83 M |
|
Main Level |
Foyer |
|
|
12.42 M x 8.00 M |
|
Main Level |
2pc Bathroom |
|
|
5.08 M x 5.00 M |
|
Main Level |
Other |
|
|
5.33 M x 5.58 M |
|
Upper Level |
Primary Bedroom |
|
|
13.67 M x 14.25 M |
|
Upper Level |
Bedroom |
|
|
11.83 M x 9.92 M |
|
Upper Level |
Bedroom |
|
|
13.50 M x 14.33 M |
|
Upper Level |
Family Room |
|
|
13.75 M x 19.00 M |
|
Upper Level |
5pc Bathroom |
|
|
11.08 M x 11.33 M |
|
Upper Level |
4pc Bathroom |
|
|
9.75 M x 5.08 M |
|
Upper Level |
4pc Bathroom |
|
|
9.75 M x 5.08 M |
|
Upper Level |
Laundry Room |
|
|
9.75 M x 6.17 M |
|
Upper Level |
Other |
|
|
11.08 M x 5.08 M |
|
Upper Level |
Other |
|
|
5.22 M x 8.58 M |
https://www.realtor.ca/real-estate/28021513/1141-73-street-sw-calgary-west-springs

