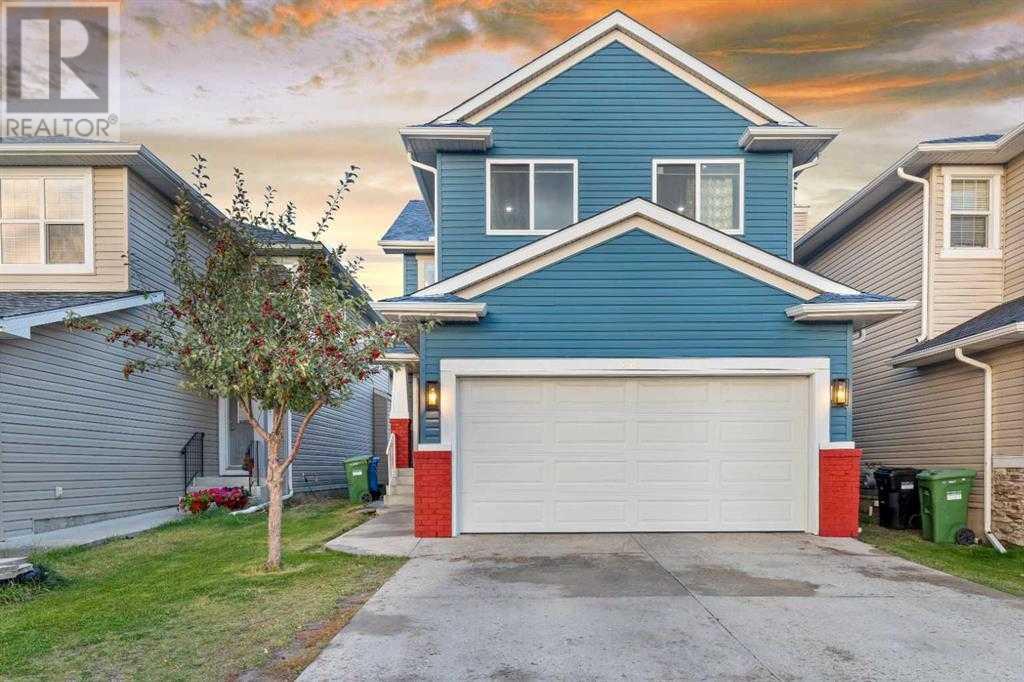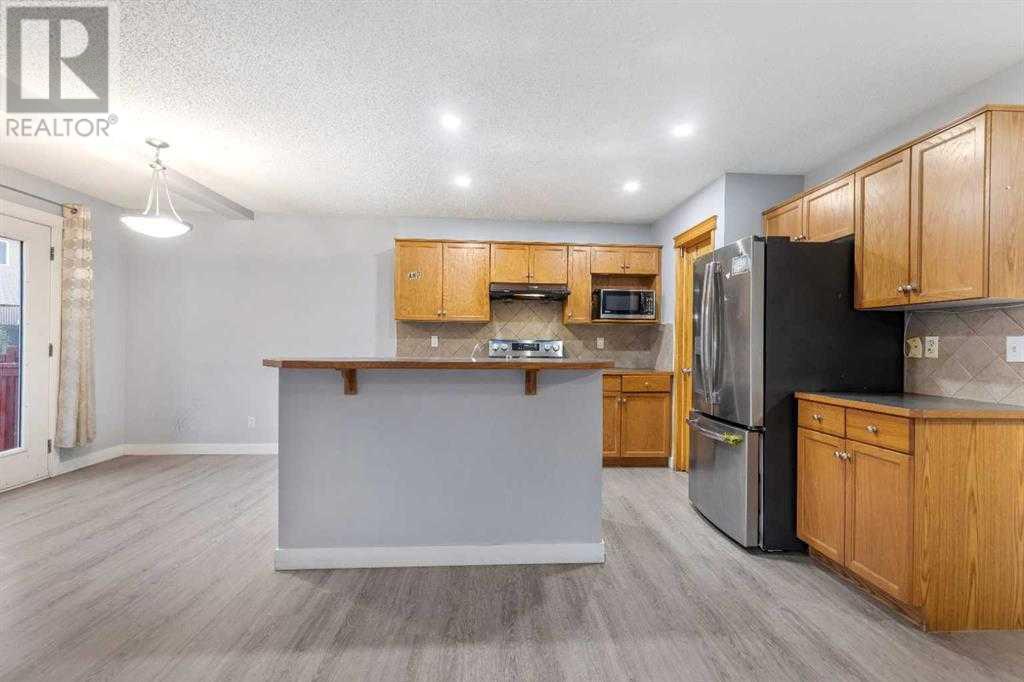4 Bedroom
3 Bathroom
1,678 ft2
Fireplace
None
Forced Air
$639,900
Well-kept 2-story House comes in one of the best communities, Saddleridge. Located close to SCHOOL, GENESIS CENTER, BUSES, LRT & LOTS OF SHOPPING. Most of the Major school Buses stop in front of the House. The main floor has a Laminated floor, a large living room with a gas fireplace, an open-concept kitchen with stainless appliances, a half bath, a dining area, and a back door leading to a large deck. The upper floor has a main Bedroom with a 4-piece Bath and two good bedrooms with a 4-piece shared full Bath. The basement is partially finished with a room. Fully fenced, landscaped, and Double Attached Garage. Close to the Airport, Savanna Bazar, and easy access to Stoney Trail. Good opportunity for investors. Don't miss this home; book a showing today! (id:51438)
Property Details
|
MLS® Number
|
A2208996 |
|
Property Type
|
Single Family |
|
Neigbourhood
|
Saddle Ridge |
|
Community Name
|
Saddle Ridge |
|
Features
|
Other, Pvc Window |
|
Parking Space Total
|
2 |
|
Plan
|
0313367 |
|
Structure
|
Shed, None |
Building
|
Bathroom Total
|
3 |
|
Bedrooms Above Ground
|
3 |
|
Bedrooms Below Ground
|
1 |
|
Bedrooms Total
|
4 |
|
Appliances
|
Washer, Refrigerator, Dishwasher, Stove, Dryer, Garage Door Opener |
|
Basement Development
|
Partially Finished |
|
Basement Type
|
Partial (partially Finished) |
|
Constructed Date
|
2004 |
|
Construction Style Attachment
|
Detached |
|
Cooling Type
|
None |
|
Exterior Finish
|
Vinyl Siding |
|
Fire Protection
|
Smoke Detectors |
|
Fireplace Present
|
Yes |
|
Fireplace Total
|
1 |
|
Flooring Type
|
Carpeted, Laminate, Linoleum |
|
Foundation Type
|
Poured Concrete |
|
Half Bath Total
|
1 |
|
Heating Fuel
|
Natural Gas |
|
Heating Type
|
Forced Air |
|
Stories Total
|
2 |
|
Size Interior
|
1,678 Ft2 |
|
Total Finished Area
|
1678 Sqft |
|
Type
|
House |
Parking
|
Concrete
|
|
|
Attached Garage
|
2 |
Land
|
Acreage
|
No |
|
Fence Type
|
Partially Fenced |
|
Size Depth
|
35.05 M |
|
Size Frontage
|
9.45 M |
|
Size Irregular
|
3575.00 |
|
Size Total
|
3575 Sqft|0-4,050 Sqft |
|
Size Total Text
|
3575 Sqft|0-4,050 Sqft |
|
Zoning Description
|
R-1n |
Rooms
| Level |
Type |
Length |
Width |
Dimensions |
|
Second Level |
4pc Bathroom |
|
|
9.92 Ft x 7.25 Ft |
|
Second Level |
Bedroom |
|
|
1.42 Ft x 8.58 Ft |
|
Second Level |
Bedroom |
|
|
9.92 Ft x 9.08 Ft |
|
Second Level |
Bedroom |
|
|
11.67 Ft x 10.17 Ft |
|
Second Level |
Bonus Room |
|
|
18.00 Ft x 12.42 Ft |
|
Second Level |
4pc Bathroom |
|
|
8.75 Ft x 4.92 Ft |
|
Basement |
Bedroom |
|
|
11.67 Ft x 10.17 Ft |
|
Main Level |
Kitchen |
|
|
11.08 Ft x 11.17 Ft |
|
Main Level |
Living Room |
|
|
4.50 Ft x 11.33 Ft |
|
Main Level |
Dining Room |
|
|
11.33 Ft x 11.17 Ft |
|
Main Level |
2pc Bathroom |
|
|
4.83 Ft x 4.75 Ft |
https://www.realtor.ca/real-estate/28126247/124-saddlecrest-boulevard-ne-calgary-saddle-ridge






























