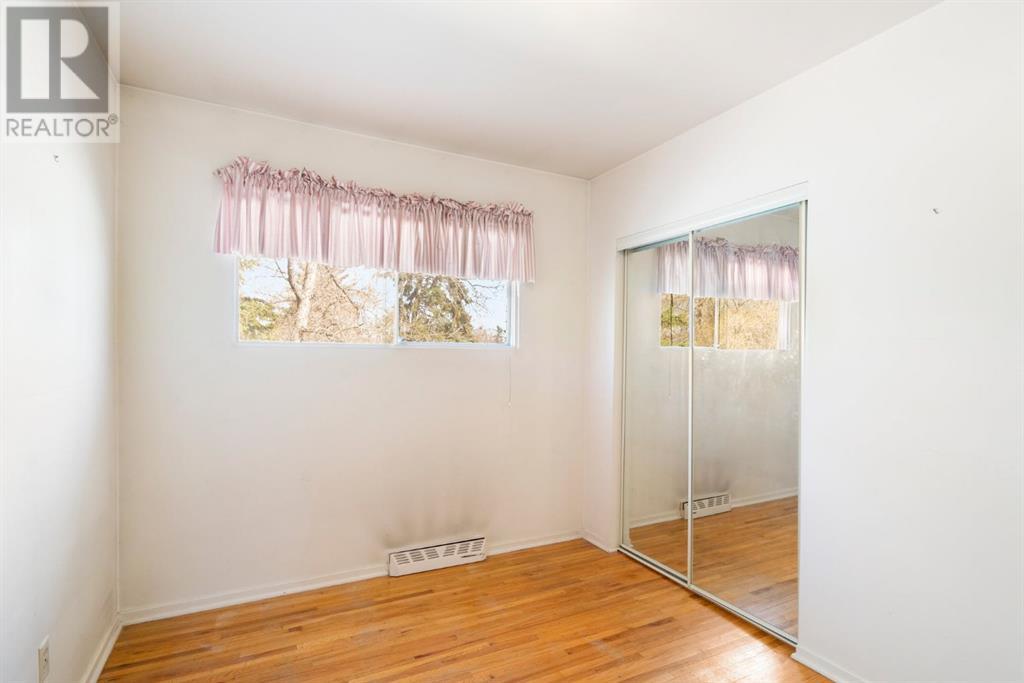4 Bedroom
2 Bathroom
1,128 ft2
3 Level
None
Forced Air
$540,000
Don't miss out on this GREAT investment = POTENTIAL! Renovated homes in Fairview - with garages selling for average of $640.64/sq ft in last 30 days! This is your chance to add YOUR OWN VALUE to DETACHED FOUR bedroom/TWO bath split level property w/amazing WEST backyard!! Great chance for first time home buyers to put in sweat equity & make this home their own - OR a perfect fix & flip - OR take advantage of 55 x 100 ft lot & add future garage. QUIET street (not backing onto commercial development or busy rd!) House site on slightly higher elevation ensuring that light FLOODS thru from East-West. The backyard is ready for your imagination...Living in FAIRVIEW - means you are close to EVERYTHING! So many shops, restaurants, fast food & amenities within MINUTES! EASY access to transit (LRT & bus) plus major roadways. Fairview School is a K - 9. The Traditional Learning Centre is an alternative program committed to providing excellent academic program/character education to average & above average students. The program at Le Roi Daniels for Grades K to 3. Your kids can walk to BOTH schools in 5 mins! Lord Beaverbrook High School = short walk/drive to Acadia. Foundations for the Future South High School right down the street. Live here & your kids can go to school in the area from K-12! SO many annual Community events! Fairview Community Centre/Fairview Park, baseball diamonds, soccer, fields, playgrounds, outdoor skating rinks - around the corner! Fairview Pump Track is a destination for both serious & casual riders. Give the track a ride on bike, skateboard or scooter & enjoy the friendly vibes/great views! PLUS new Sparking Lot = gathering space for family fun & games. Acadia Rec Centre & Aquatic/Fitness centre mins away. Did I mention Costco is ONLY 5 MINS away! Downtown = 15 min drive! Under 30 mins to the airport. Walk to Farmers market. Off leash areas for your dogs close by. Love the outdoors? Glenmore Reservoir is 7 mins West or head East to the Bow River in minutes...walking, running, bike riding, paddle boarding in Carburn Park, fishing or just enjoying lunch! This can become your dream home - situated in the highly sought-after neighborhood of FAIRVIEW - with mature tree lined streets - and a SMALL-TOWN atmosphere. PRICED TO SELL. This one will NOT last - call today to view - or book a showing with your favorite realtor. (id:51438)
Property Details
|
MLS® Number
|
A2212382 |
|
Property Type
|
Single Family |
|
Neigbourhood
|
Fairview |
|
Community Name
|
Fairview |
|
Amenities Near By
|
Park, Playground, Schools, Shopping |
|
Features
|
See Remarks, Other, Back Lane, No Animal Home, No Smoking Home |
|
Plan
|
3323hr |
|
Structure
|
Deck |
Building
|
Bathroom Total
|
2 |
|
Bedrooms Above Ground
|
3 |
|
Bedrooms Below Ground
|
1 |
|
Bedrooms Total
|
4 |
|
Appliances
|
Washer, Refrigerator, Cooktop - Electric, Dishwasher, Dryer, Oven - Built-in, Window Coverings |
|
Architectural Style
|
3 Level |
|
Basement Development
|
Finished |
|
Basement Type
|
Full (finished) |
|
Constructed Date
|
1959 |
|
Construction Style Attachment
|
Detached |
|
Cooling Type
|
None |
|
Exterior Finish
|
Stucco, Wood Siding |
|
Flooring Type
|
Carpeted, Hardwood, Linoleum |
|
Foundation Type
|
Poured Concrete |
|
Heating Fuel
|
Natural Gas |
|
Heating Type
|
Forced Air |
|
Size Interior
|
1,128 Ft2 |
|
Total Finished Area
|
1127.98 Sqft |
|
Type
|
House |
Parking
Land
|
Acreage
|
No |
|
Fence Type
|
Fence |
|
Land Amenities
|
Park, Playground, Schools, Shopping |
|
Size Depth
|
30.48 M |
|
Size Frontage
|
16.76 M |
|
Size Irregular
|
511.00 |
|
Size Total
|
511 M2|4,051 - 7,250 Sqft |
|
Size Total Text
|
511 M2|4,051 - 7,250 Sqft |
|
Zoning Description
|
R-cg |
Rooms
| Level |
Type |
Length |
Width |
Dimensions |
|
Basement |
3pc Bathroom |
|
|
3.42 Ft x 7.42 Ft |
|
Basement |
Bedroom |
|
|
10.75 Ft x 10.75 Ft |
|
Basement |
Recreational, Games Room |
|
|
10.33 Ft x 17.00 Ft |
|
Basement |
Furnace |
|
|
14.50 Ft x 10.17 Ft |
|
Main Level |
Dining Room |
|
|
11.75 Ft x 8.58 Ft |
|
Main Level |
Kitchen |
|
|
11.33 Ft x 12.58 Ft |
|
Main Level |
Living Room |
|
|
12.58 Ft x 21.75 Ft |
|
Upper Level |
4pc Bathroom |
|
|
7.58 Ft x 8.67 Ft |
|
Upper Level |
Bedroom |
|
|
11.08 Ft x 8.25 Ft |
|
Upper Level |
Bedroom |
|
|
11.33 Ft x 8.50 Ft |
|
Upper Level |
Primary Bedroom |
|
|
11.25 Ft x 10.92 Ft |
https://www.realtor.ca/real-estate/28176722/13-fraser-road-se-calgary-fairview







































