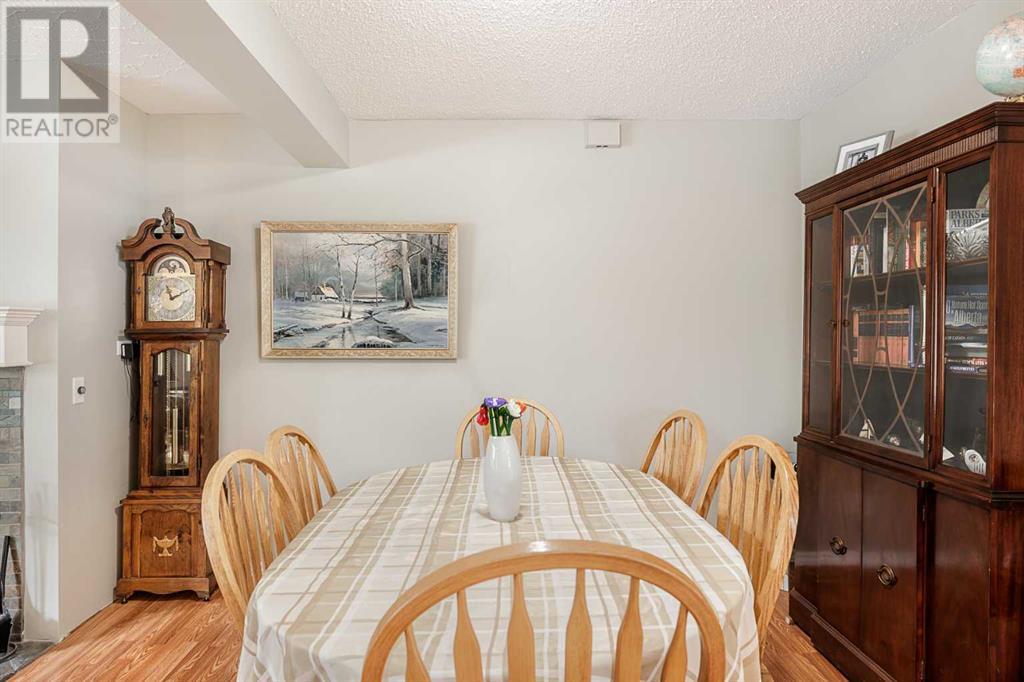4 Bedroom
2 Bathroom
1,346 ft2
Bungalow
Fireplace
None
Other, Forced Air
Garden Area, Lawn, Underground Sprinkler
$565,000
Investor Opportunity in Okotoks! Welcome to 14 Knight Street, a income-ready 1,346 sq ft bungalow on a spacious 50' x 127' (6,350 sq ft) lot in the established Central Heights neighborhood—ideal for cash flow investors, house renovators, or regular family buyers. • The Home and Lot offers long-term development potential in a fast-growing town just 18 minutes south of Calgary. • The home features 4 bedrooms, 2 full bathrooms, and a back entrance to the finished basement, making it easy to suite or convert for dual occupancy. A Suite would be subject to approvals and permitting by the municipality. • Recent capital improvements include a high-efficiency Lennox furnace and John Wood hot water tank (2017), new front and back deck structures (2020) and new flooring in the bedrooms (2024). • Refurbished hot tub (2024) A massive 24' x 29' heated garage adds versatility for a workshop or storage • Nearby amenities include top-rated schools, bike paths, river walks, and a vibrant downtown with restaurants, cafes, and retail just minutes away. (id:51438)
Property Details
|
MLS® Number
|
A2199272 |
|
Property Type
|
Single Family |
|
Neigbourhood
|
Central Heights |
|
Community Name
|
Central Heights |
|
Amenities Near By
|
Park, Playground, Recreation Nearby, Schools, Shopping |
|
Features
|
Treed, Back Lane, Pvc Window, Closet Organizers, No Animal Home, No Smoking Home, Level, Gas Bbq Hookup |
|
Parking Space Total
|
2 |
|
Plan
|
4208ht |
|
Structure
|
Deck |
Building
|
Bathroom Total
|
2 |
|
Bedrooms Above Ground
|
3 |
|
Bedrooms Below Ground
|
1 |
|
Bedrooms Total
|
4 |
|
Appliances
|
Washer, Refrigerator, Water Softener, Dishwasher, Range, Oven, Microwave, Freezer, Microwave Range Hood Combo, Garage Door Opener |
|
Architectural Style
|
Bungalow |
|
Basement Development
|
Finished |
|
Basement Features
|
Walk-up |
|
Basement Type
|
Full (finished) |
|
Constructed Date
|
1958 |
|
Construction Material
|
Poured Concrete, Wood Frame |
|
Construction Style Attachment
|
Detached |
|
Cooling Type
|
None |
|
Exterior Finish
|
Concrete, Stucco, Vinyl Siding |
|
Fireplace Present
|
Yes |
|
Fireplace Total
|
1 |
|
Flooring Type
|
Carpeted, Ceramic Tile, Vinyl Plank |
|
Foundation Type
|
Block |
|
Heating Fuel
|
Natural Gas, Wood |
|
Heating Type
|
Other, Forced Air |
|
Stories Total
|
1 |
|
Size Interior
|
1,346 Ft2 |
|
Total Finished Area
|
1346 Sqft |
|
Type
|
House |
Parking
|
Detached Garage
|
2 |
|
Garage
|
|
|
Heated Garage
|
|
|
Street
|
|
|
Oversize
|
|
|
Parking Pad
|
|
|
R V
|
|
Land
|
Acreage
|
No |
|
Fence Type
|
Fence |
|
Land Amenities
|
Park, Playground, Recreation Nearby, Schools, Shopping |
|
Landscape Features
|
Garden Area, Lawn, Underground Sprinkler |
|
Size Frontage
|
15.2 M |
|
Size Irregular
|
6350.00 |
|
Size Total
|
6350 Sqft|4,051 - 7,250 Sqft |
|
Size Total Text
|
6350 Sqft|4,051 - 7,250 Sqft |
|
Zoning Description
|
Tn |
Rooms
| Level |
Type |
Length |
Width |
Dimensions |
|
Lower Level |
4pc Bathroom |
|
|
Measurements not available |
|
Lower Level |
Family Room |
|
|
16.92 Ft x 22.67 Ft |
|
Lower Level |
Bedroom |
|
|
18.25 Ft x 13.33 Ft |
|
Main Level |
Foyer |
|
|
10.25 Ft x 7.83 Ft |
|
Main Level |
Dining Room |
|
|
11.75 Ft x 8.08 Ft |
|
Main Level |
Bedroom |
|
|
8.75 Ft x 11.50 Ft |
|
Main Level |
Kitchen |
|
|
11.25 Ft x 17.58 Ft |
|
Main Level |
Bedroom |
|
|
10.33 Ft x 7.83 Ft |
|
Main Level |
Living Room |
|
|
24.25 Ft x 11.75 Ft |
|
Main Level |
Bedroom |
|
|
12.67 Ft x 11.42 Ft |
|
Main Level |
4pc Bathroom |
|
|
Measurements not available |
|
Main Level |
Breakfast |
|
|
11.33 Ft x 13.08 Ft |
https://www.realtor.ca/real-estate/28010635/14-knight-street-okotoks-central-heights




































