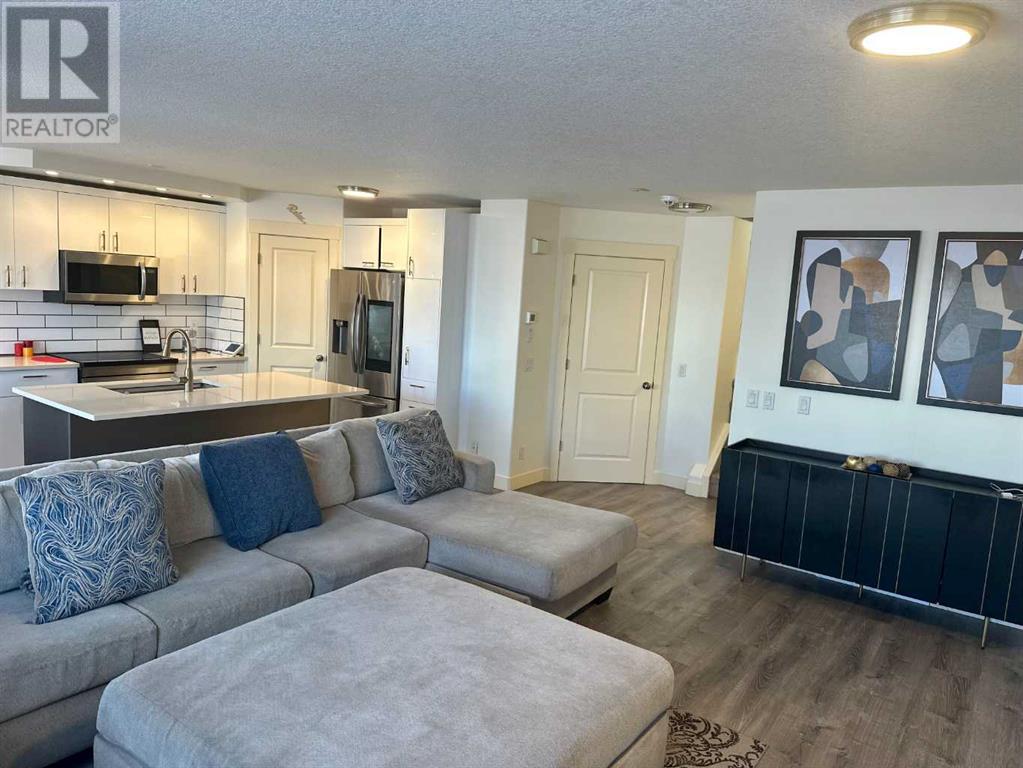141 Cranston Way Se Calgary, Alberta T3M 1G1
$729,999
Renovated Family Detached Home | Freshly Painted - Move-in Ready | 4 Beds | 3.5 Baths | Bonus Room | Finished BasementWelcome to this beautifully maintained home offering over 2,000 sq ft of total living space (1,603.5 sq ft RMS + 460.5 sq ft finished basement). This move-in ready property features a chef-inspired kitchen with brand-new professional-grade appliances, including an induction cooktop and smart refrigerator.Upstairs includes 3 spacious bedrooms, 2 full bathrooms, a bonus room, and skylights that fill the home with natural light. Enjoy the comfort of central A/C and the convenience of upper-level laundry.The fully finished basement offers a 4th bedroom, full bathroom, and large rec room—perfect for additional living space or guest accommodations.Step outside to a fully fenced backyard with a large deck and outdoor trampoline—ideal for entertaining.Situated in a prime location, close to schools, the hospital, YMCA, shopping, dining, and with easy access to Deerfoot and Stoney Trail.Book your private showing today—this gem won’t last! (id:51438)
Property Details
| MLS® Number | A2212698 |
| Property Type | Single Family |
| Neigbourhood | Cranston |
| Community Name | Cranston |
| Amenities Near By | Park, Playground, Schools, Shopping |
| Features | Other, Closet Organizers, No Animal Home, No Smoking Home, Level |
| Parking Space Total | 4 |
| Plan | 02141802729 |
| Structure | Deck |
Building
| Bathroom Total | 4 |
| Bedrooms Above Ground | 3 |
| Bedrooms Below Ground | 1 |
| Bedrooms Total | 4 |
| Amenities | Recreation Centre |
| Appliances | Washer, Refrigerator, Dishwasher, Oven, Dryer, Microwave Range Hood Combo, Garage Door Opener, Cooktop - Induction |
| Basement Development | Finished |
| Basement Type | Full (finished) |
| Constructed Date | 2004 |
| Construction Material | Wood Frame |
| Construction Style Attachment | Detached |
| Cooling Type | Central Air Conditioning |
| Exterior Finish | Brick, Vinyl Siding |
| Fireplace Present | Yes |
| Fireplace Total | 1 |
| Flooring Type | Carpeted, Tile, Vinyl Plank |
| Foundation Type | Poured Concrete |
| Half Bath Total | 1 |
| Heating Type | Central Heating |
| Stories Total | 2 |
| Size Interior | 1,604 Ft2 |
| Total Finished Area | 1603.5 Sqft |
| Type | House |
Parking
| Attached Garage | 2 |
Land
| Acreage | No |
| Fence Type | Fence |
| Land Amenities | Park, Playground, Schools, Shopping |
| Landscape Features | Fruit Trees, Landscaped |
| Size Depth | 10.39 M |
| Size Frontage | 3.17 M |
| Size Irregular | 3918.00 |
| Size Total | 3918 Sqft|0-4,050 Sqft |
| Size Total Text | 3918 Sqft|0-4,050 Sqft |
| Zoning Description | R-1n |
Rooms
| Level | Type | Length | Width | Dimensions |
|---|---|---|---|---|
| Second Level | Primary Bedroom | 12.75 M x 12.50 M | ||
| Second Level | Bedroom | 10.58 M x 10.17 M | ||
| Second Level | Bedroom | 9.50 M x 10.17 M | ||
| Second Level | Other | 5.83 M x 4.17 M | ||
| Second Level | Bonus Room | 18.00 M x 13.00 M | ||
| Second Level | 3pc Bathroom | 8.83 M x 4.92 M | ||
| Second Level | 3pc Bathroom | 8.33 M x 5.00 M | ||
| Second Level | Other | 4.00 M x 4.17 M | ||
| Basement | Bedroom | 9.92 M x 11.17 M | ||
| Basement | Furnace | 14.25 M x 9.92 M | ||
| Basement | Recreational, Games Room | 14.00 M x 11.50 M | ||
| Basement | 3pc Bathroom | 11.50 M x 4.25 M | ||
| Main Level | Other | 8.83 M x 5.00 M | ||
| Main Level | Dining Room | 7.42 M x 9.00 M | ||
| Main Level | Pantry | 3.67 M x 3.75 M | ||
| Main Level | 2pc Bathroom | 6.92 M x 2.58 M | ||
| Main Level | Kitchen | 9.08 M x 10.17 M | ||
| Main Level | Living Room | 17.50 M x 13.92 M | ||
| Main Level | Laundry Room | 7.42 M x 5.42 M |
https://www.realtor.ca/real-estate/28187106/141-cranston-way-se-calgary-cranston
Contact Us
Contact us for more information






































