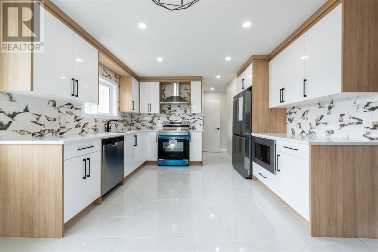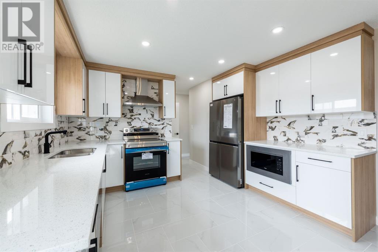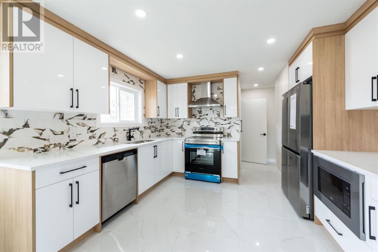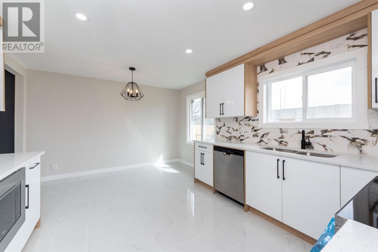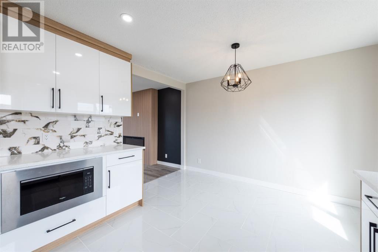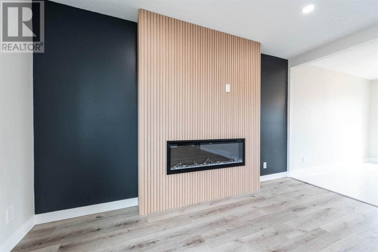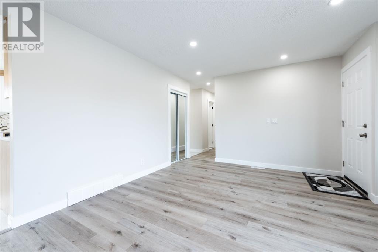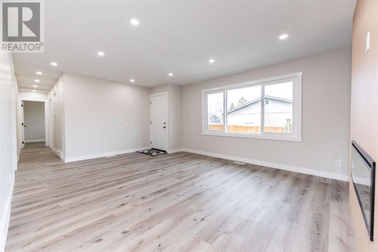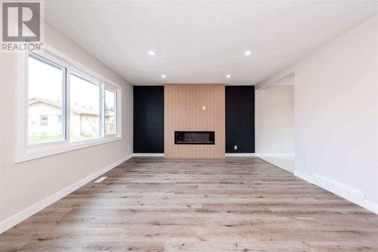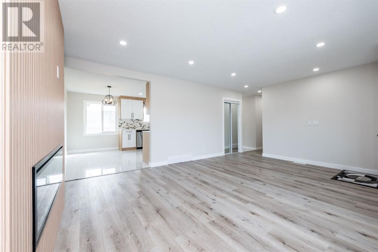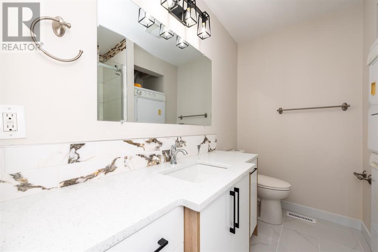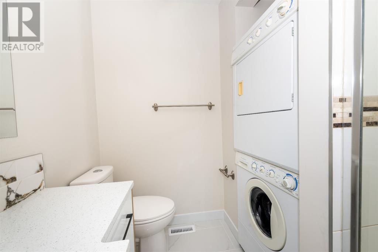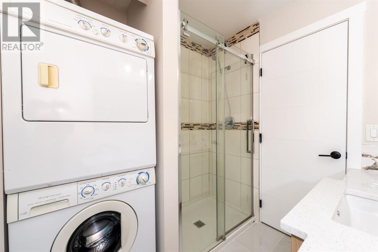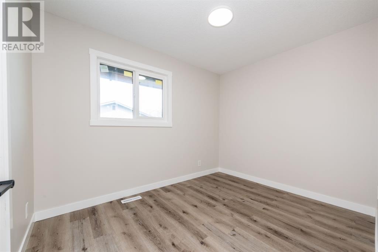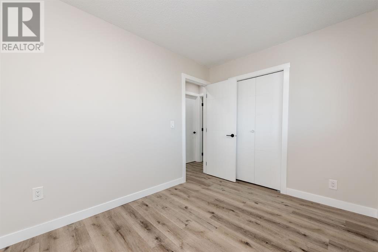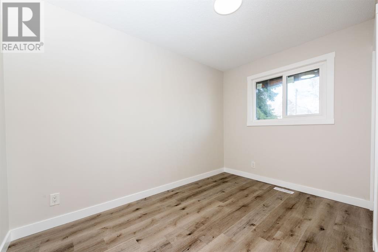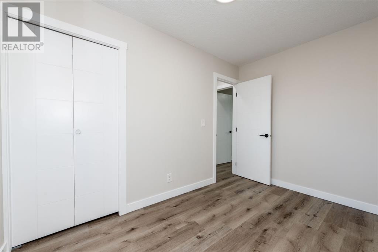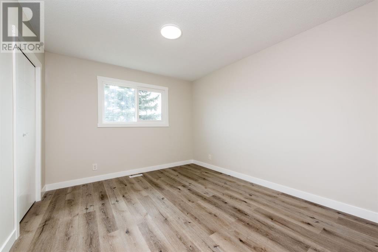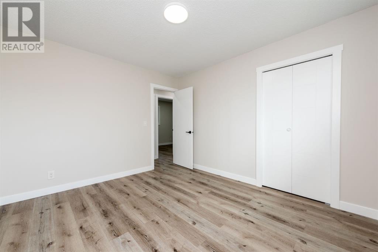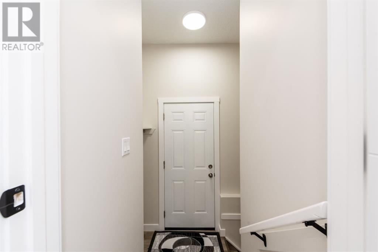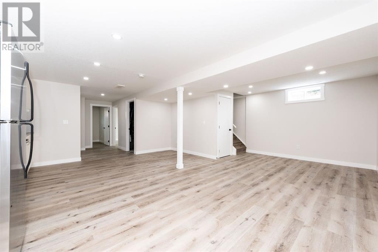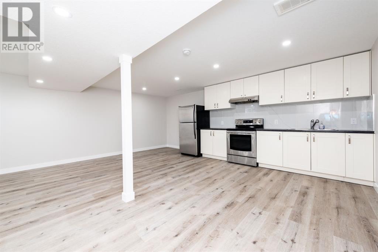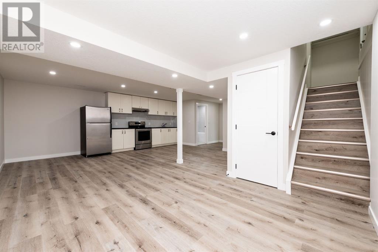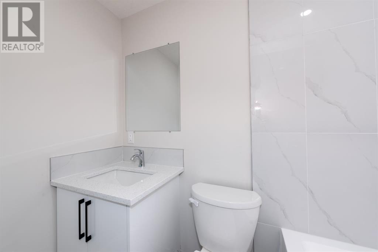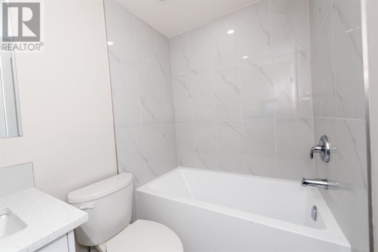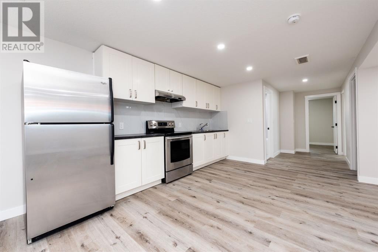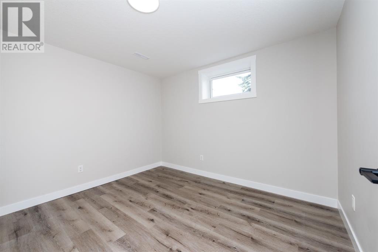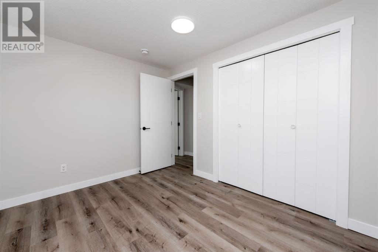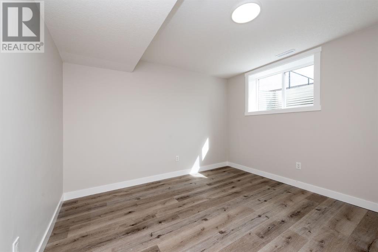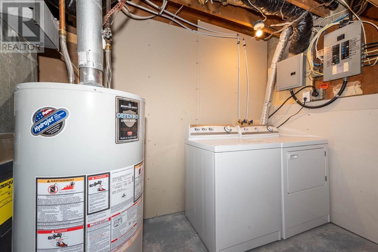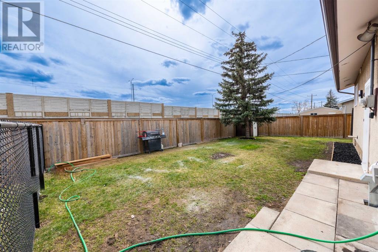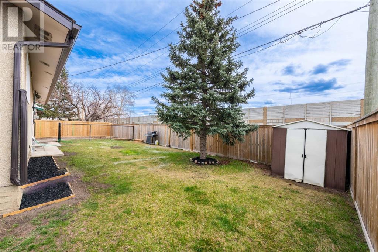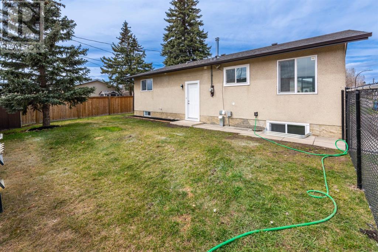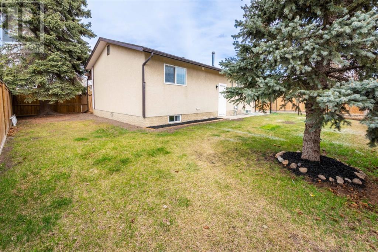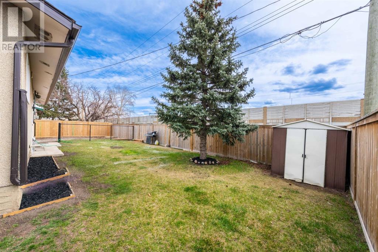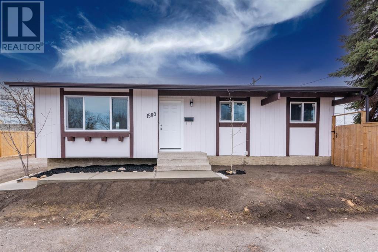5 Bedroom
2 Bathroom
1029.62 sqft
Bungalow
Fireplace
None
Forced Air
Landscaped, Lawn
$579,000
Welcome to this beautiful House in the community Ogden. This house is close to Schools, Shopping Centres, Transit and Upcoming Green line LRT. This House has many upgrades such as BRAND NEW WINDOWS, DOORS, BRAND NEW KITCHEN CABINETS WITH QUARTZ COUNTER TOPS, BRAND NEW ELECTRIC RANGE, REFRIGERATOR ON MAIN FLOOR, NEW VINAL PLANK FLOORING, FRESHLY PAINTED THROUGH OUT THE WHOLE HOUSE. FURNACE, HOT WATER TANK AND ROOF REPLACED IN 2021. While entering the house you will find a nice good size living room with a big window and has an ELECTRIC FIREPLACE Where you can enjoy your FAMILY time. LIVING ROOM HAS POT LIGHTS WITH DIMMERS you can adjust these lights according to your taste. Kitchen offers good size windows with pot lights and has a good sized dining area. Main floor offers three good size bedrooms and has a four piece bathroom wit BRAND NEW VANITY AND QUARTZ COUNTER TOPS and has a SEPARATE LAUNDRY FOR UPSTAIRS. This house offers a FULLY FINISHED BASEMENT with an illegal suite and has a SEPARATE LAUNDRY with TWO GOOD SIZE BEDROOMS and has a BRAND NEW BATHROOM so that you can live up and rent down. This house has everything you need for first time home buyers or investors. Call your favourite realtor before it's gone. (id:51438)
Property Details
|
MLS® Number
|
A2126417 |
|
Property Type
|
Single Family |
|
Community Name
|
Ogden |
|
Amenities Near By
|
Park, Playground |
|
Features
|
No Neighbours Behind |
|
Parking Space Total
|
2 |
|
Plan
|
393lk |
|
Structure
|
None |
Building
|
Bathroom Total
|
2 |
|
Bedrooms Above Ground
|
3 |
|
Bedrooms Below Ground
|
2 |
|
Bedrooms Total
|
5 |
|
Appliances
|
Refrigerator, Range - Electric, Dishwasher, Microwave, Washer/dryer Stack-up |
|
Architectural Style
|
Bungalow |
|
Basement Development
|
Finished |
|
Basement Type
|
Full (finished) |
|
Constructed Date
|
1973 |
|
Construction Material
|
Poured Concrete, Wood Frame |
|
Construction Style Attachment
|
Detached |
|
Cooling Type
|
None |
|
Exterior Finish
|
Concrete |
|
Fireplace Present
|
Yes |
|
Fireplace Total
|
1 |
|
Flooring Type
|
Tile, Vinyl Plank |
|
Foundation Type
|
Poured Concrete |
|
Heating Type
|
Forced Air |
|
Stories Total
|
1 |
|
Size Interior
|
1029.62 Sqft |
|
Total Finished Area
|
1029.62 Sqft |
|
Type
|
House |
Parking
Land
|
Acreage
|
No |
|
Fence Type
|
Fence |
|
Land Amenities
|
Park, Playground |
|
Landscape Features
|
Landscaped, Lawn |
|
Size Depth
|
18.29 M |
|
Size Frontage
|
22.85 M |
|
Size Irregular
|
418.00 |
|
Size Total
|
418 M2|4,051 - 7,250 Sqft |
|
Size Total Text
|
418 M2|4,051 - 7,250 Sqft |
|
Zoning Description
|
R-c1 |
Rooms
| Level |
Type |
Length |
Width |
Dimensions |
|
Basement |
4pc Bathroom |
|
|
4.92 Ft x 7.00 Ft |
|
Basement |
Bedroom |
|
|
10.92 Ft x 11.83 Ft |
|
Basement |
Bedroom |
|
|
10.92 Ft x 8.83 Ft |
|
Basement |
Kitchen |
|
|
5.33 Ft x 19.50 Ft |
|
Basement |
Recreational, Games Room |
|
|
16.75 Ft x 19.50 Ft |
|
Basement |
Furnace |
|
|
11.17 Ft x 15.58 Ft |
|
Main Level |
4pc Bathroom |
|
|
8.00 Ft x 6.75 Ft |
|
Main Level |
Bedroom |
|
|
8.17 Ft x 10.83 Ft |
|
Main Level |
Bedroom |
|
|
11.42 Ft x 7.58 Ft |
|
Main Level |
Kitchen |
|
|
11.75 Ft x 16.17 Ft |
|
Main Level |
Living Room |
|
|
13.33 Ft x 18.42 Ft |
|
Main Level |
Primary Bedroom |
|
|
11.67 Ft x 10.67 Ft |
https://www.realtor.ca/real-estate/26804761/1508-olympia-drive-se-calgary-ogden

