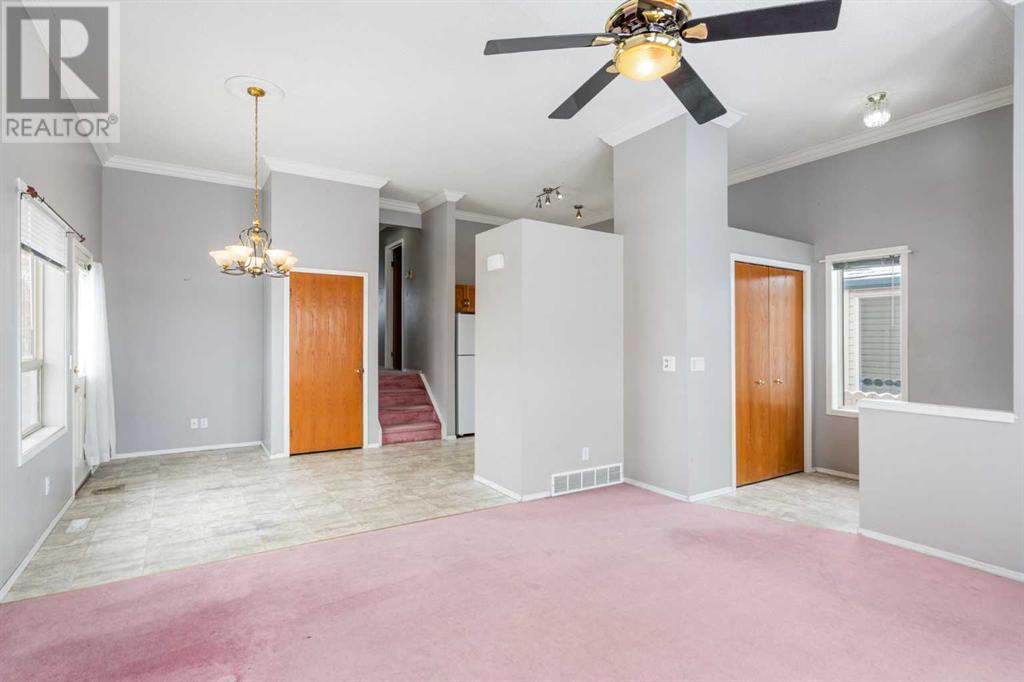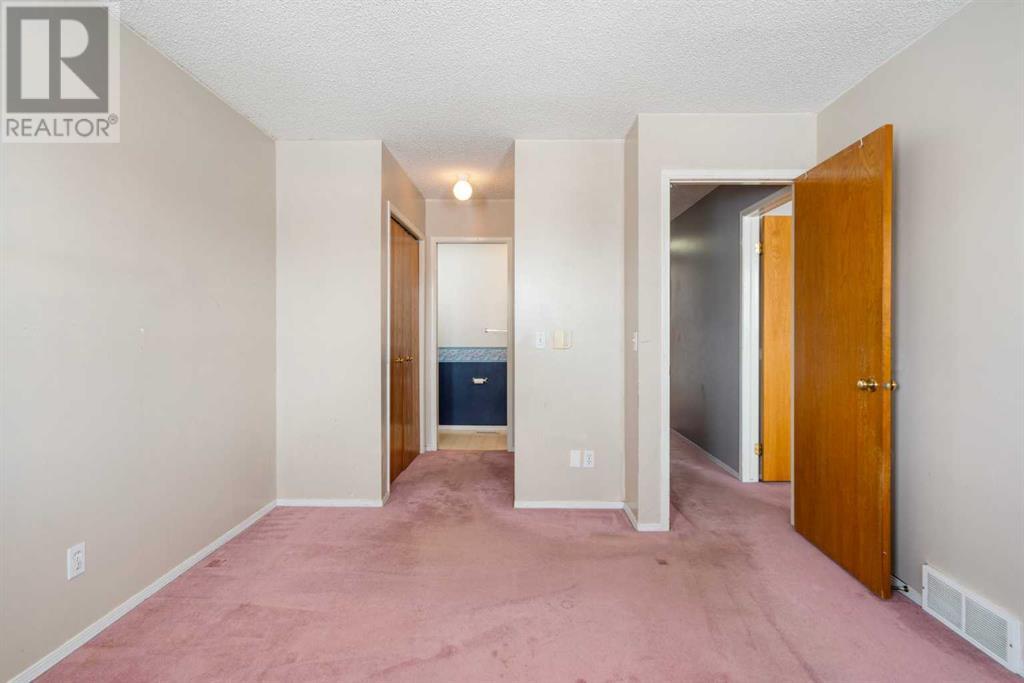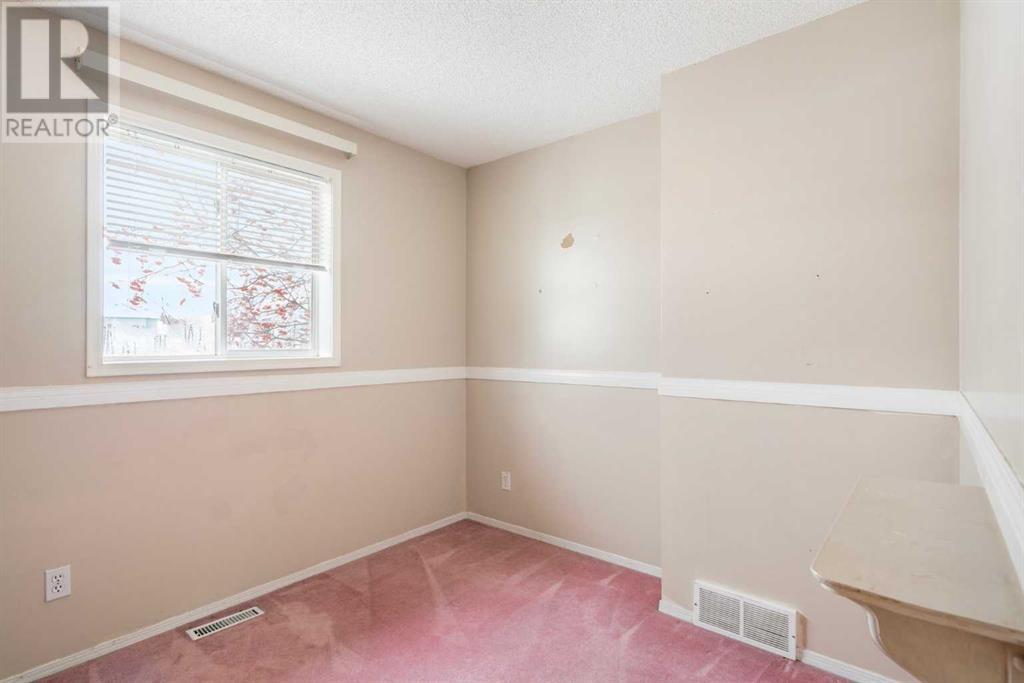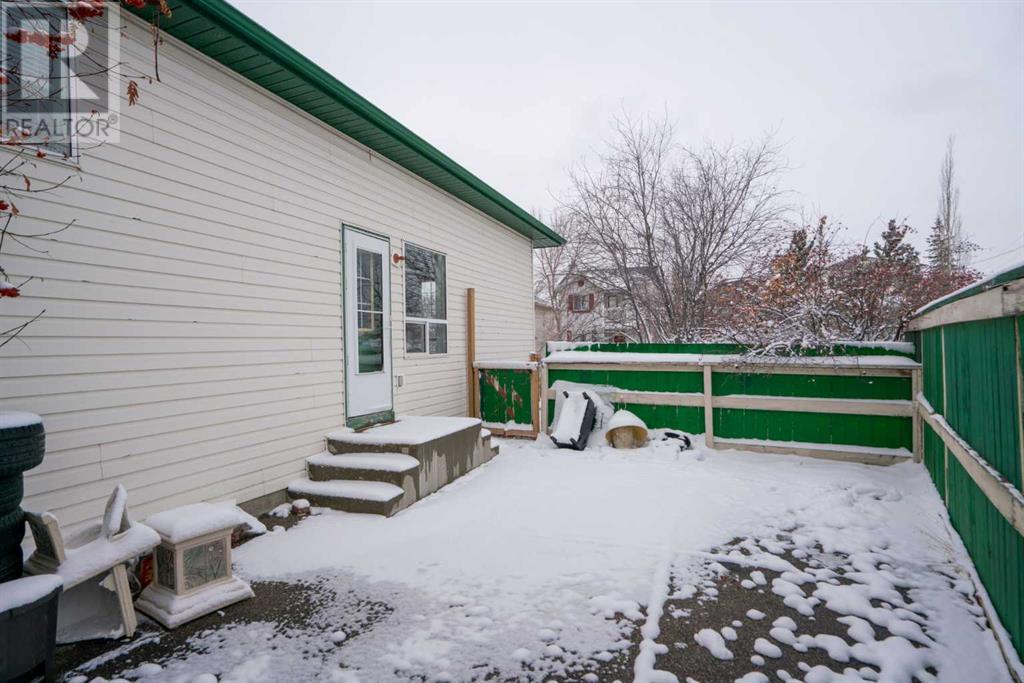153 Harvest Gold Circle Ne Calgary, Alberta T3K 4H4
$529,900
Welcome to 153 Harvest Gold Circle NE, a prime residence nestled in Calgary's coveted Harvest Hills communityJust steps away from all levels of schools and the BRT downtown line, with convenient access to the Airport via Airport Trail and within walking distance to T&T Supermarket, this spacious 4-level split home features a thoughtfully designed layout, complete with a developed basement.The home features ample parking with street parking in front and beside the property, plus two additional spots behind. Step inside to discover a bright and welcoming space. The spacious kitchen is perfect for creating delicious meals, while the adjoining dining area and living room provide a warm and inviting atmosphere.The upper level features 3 bedrooms and 2 bathrooms, including a well-appointed primary suite with an Ensuite. Downstairs, the fully developed basement provides additional living space, ideal for a rec room with a additional full bathroom.Outside, enjoy a private backyard to relax or entertain. Plus, the corner lot location offers extra privacy and more parking convenience.Unbeatable Location:Schools nearby: elementary, junior high, and high school within a 10 Minute DriveEasy access to transit, with the BRT downtown line steps away.Convenient access to the Airport via Airport Trail.Minutes from Harvest Hills Crossing & Country Hills Town Centre, featuring Sobeys, T&T Supermarket, and moreThis is a fantastic starter home in a prime location, ready for its next owners. Don’t miss out—book your showing today! (id:51438)
Open House
This property has open houses!
2:00 pm
Ends at:4:00 pm
Property Details
| MLS® Number | A2208629 |
| Property Type | Single Family |
| Neigbourhood | Harvest Hills |
| Community Name | Harvest Hills |
| Amenities Near By | Playground, Schools, Shopping |
| Features | Back Lane, No Smoking Home |
| Parking Space Total | 2 |
| Plan | 9310626 |
Building
| Bathroom Total | 3 |
| Bedrooms Above Ground | 3 |
| Bedrooms Below Ground | 1 |
| Bedrooms Total | 4 |
| Appliances | Washer, Refrigerator, Range - Electric, Dishwasher, Dryer |
| Architectural Style | 4 Level |
| Basement Development | Finished |
| Basement Type | Full (finished) |
| Constructed Date | 1994 |
| Construction Material | Wood Frame |
| Construction Style Attachment | Detached |
| Cooling Type | None |
| Exterior Finish | Brick, Vinyl Siding |
| Fireplace Present | Yes |
| Fireplace Total | 1 |
| Flooring Type | Carpeted, Linoleum |
| Foundation Type | Poured Concrete |
| Half Bath Total | 1 |
| Heating Type | Baseboard Heaters, Forced Air |
| Size Interior | 1,086 Ft2 |
| Total Finished Area | 1086.42 Sqft |
| Type | House |
Parking
| Other | |
| Parking Pad |
Land
| Acreage | No |
| Fence Type | Fence |
| Land Amenities | Playground, Schools, Shopping |
| Size Frontage | 6.25 M |
| Size Irregular | 378.00 |
| Size Total | 378 M2|4,051 - 7,250 Sqft |
| Size Total Text | 378 M2|4,051 - 7,250 Sqft |
| Zoning Description | R-cg |
Rooms
| Level | Type | Length | Width | Dimensions |
|---|---|---|---|---|
| Basement | Bedroom | 11.67 Ft x 14.25 Ft | ||
| Basement | 3pc Bathroom | 8.00 Ft x 5.92 Ft | ||
| Basement | Laundry Room | 7.00 Ft x 10.17 Ft | ||
| Basement | Furnace | 7.00 Ft x 9.17 Ft | ||
| Basement | Storage | 6.42 Ft x 5.08 Ft | ||
| Lower Level | Recreational, Games Room | 18.33 Ft x 25.17 Ft | ||
| Main Level | Living Room | 14.92 Ft x 13.83 Ft | ||
| Main Level | Dining Room | 12.00 Ft x 11.58 Ft | ||
| Main Level | Kitchen | 9.67 Ft x 11.17 Ft | ||
| Upper Level | Primary Bedroom | 11.00 Ft x 17.75 Ft | ||
| Upper Level | Bedroom | 8.50 Ft x 13.42 Ft | ||
| Upper Level | Bedroom | 8.50 Ft x 9.67 Ft | ||
| Upper Level | 2pc Bathroom | 7.67 Ft x 3.00 Ft | ||
| Upper Level | 3pc Bathroom | 7.67 Ft x 4.83 Ft |
https://www.realtor.ca/real-estate/28120032/153-harvest-gold-circle-ne-calgary-harvest-hills
Contact Us
Contact us for more information
































