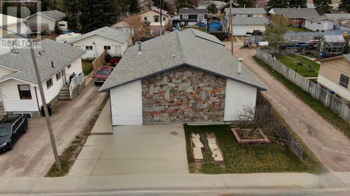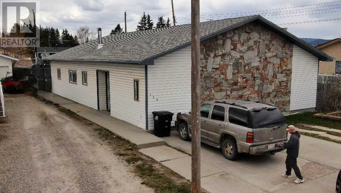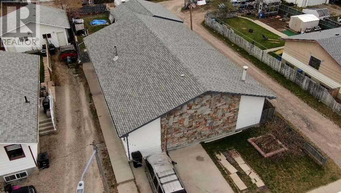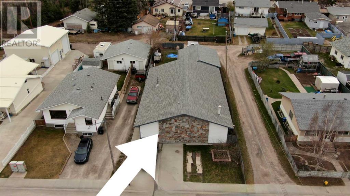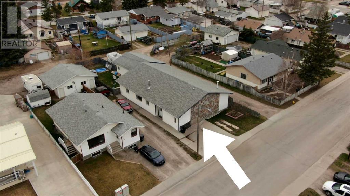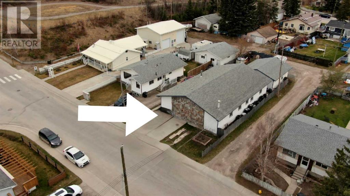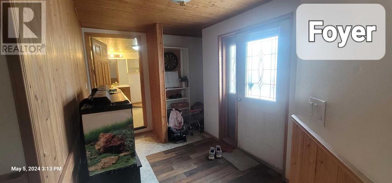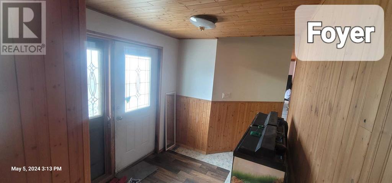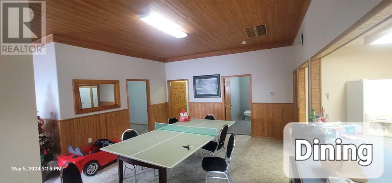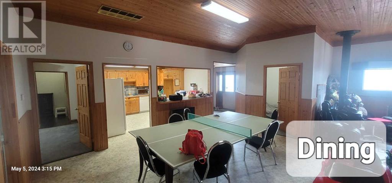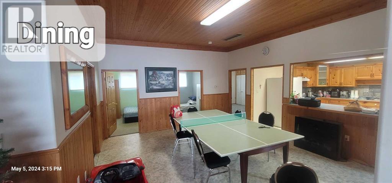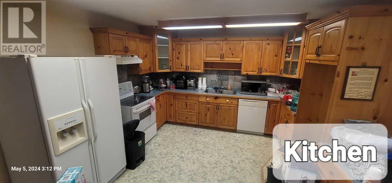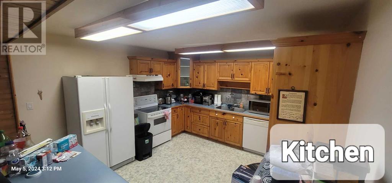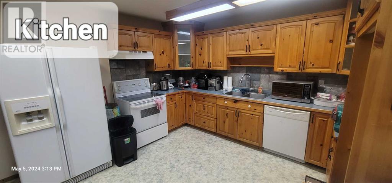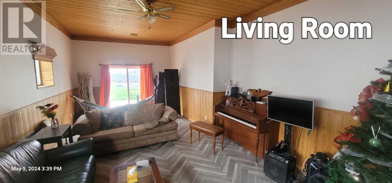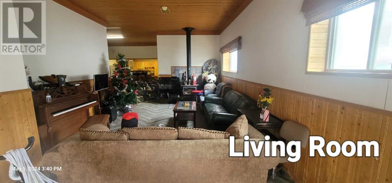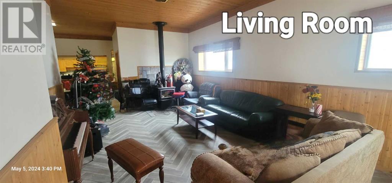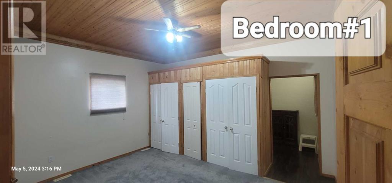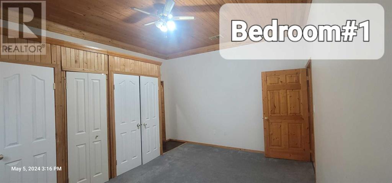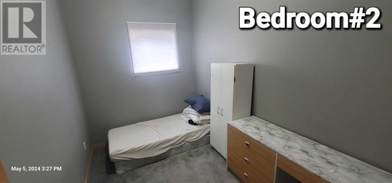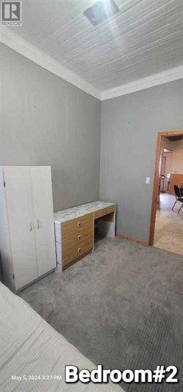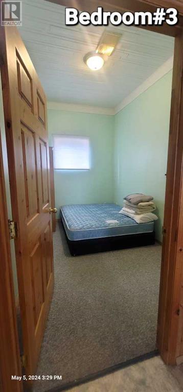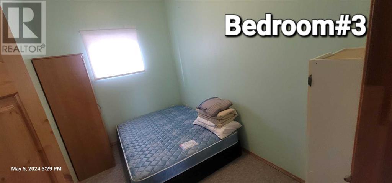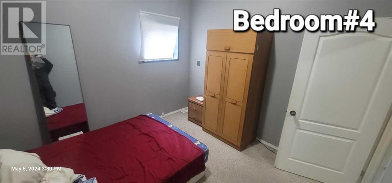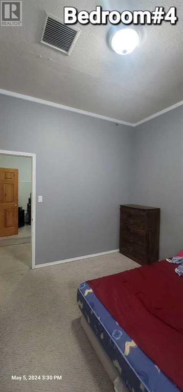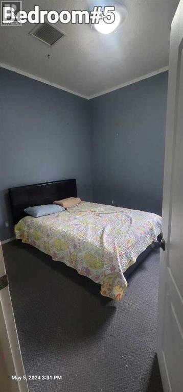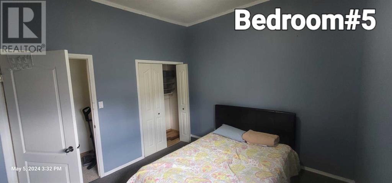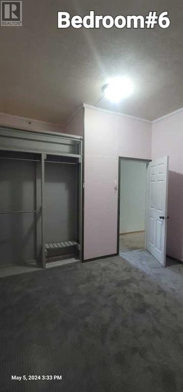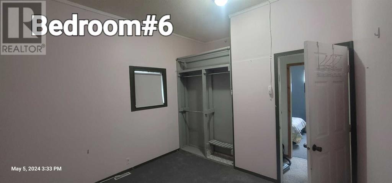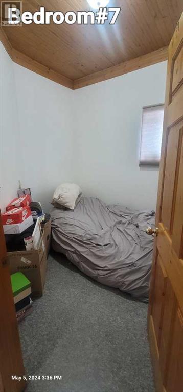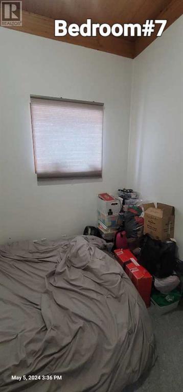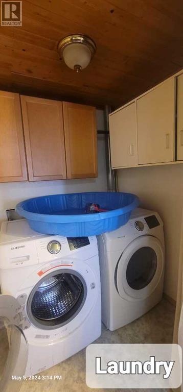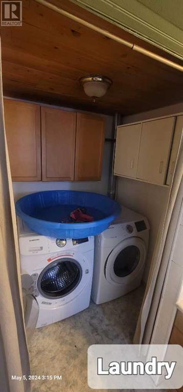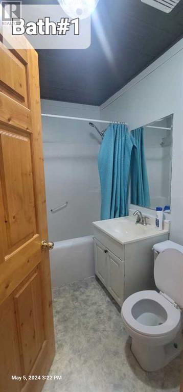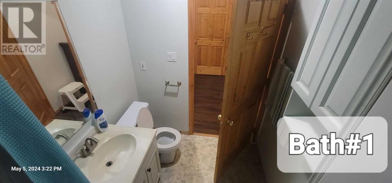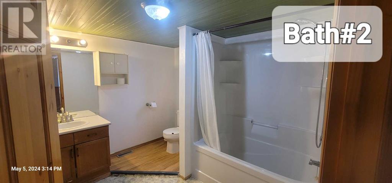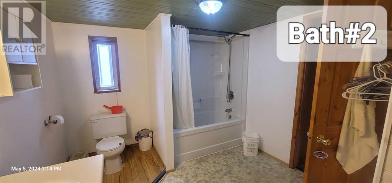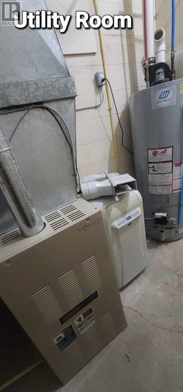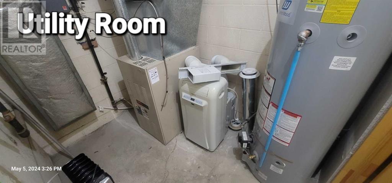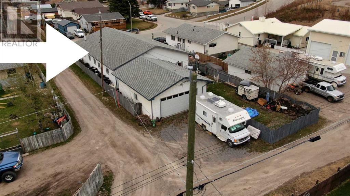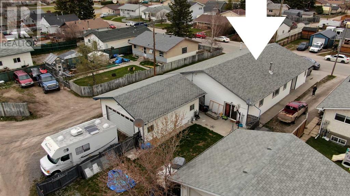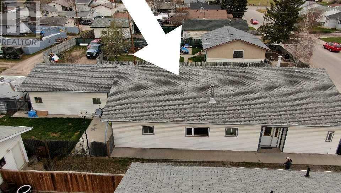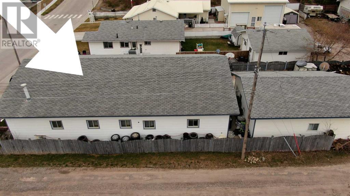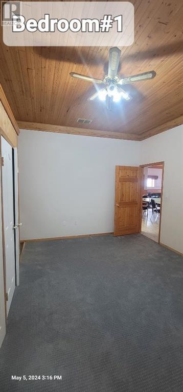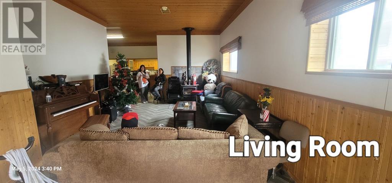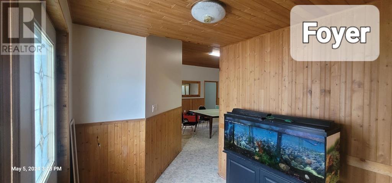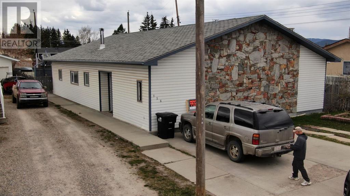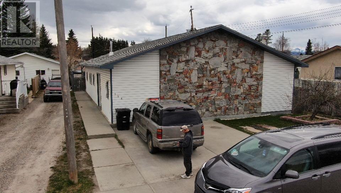7 Bedroom
2 Bathroom
2223.96 sqft
Bungalow
None
Forced Air
$498,000
Welcome to 156 Sherwood Drive in Hinton in Alberta. Conveniently located close to a shopping center, schools & trails. Spacious and affordable define this 7+ bedroom bungalow in the lower hill area. Built on a slab foundation and an estimate of 2400+ square footage lot size. An approximate of $3400 Taxes per year this unique layout offers high ceilings, office space, large eating and kitchen area with quality cabinetry. Sliding doors from the living room lead to a sizeable concrete patio and fenced backyard. The 24 x 28 detached garage is easily accessible from the house or alley. With parking in the front and back, there is room for a RV. Within walking distance to school, park and shopping. (id:51438)
Property Details
|
MLS® Number
|
A2128179 |
|
Property Type
|
Single Family |
|
Community Name
|
Hinton |
|
Features
|
See Remarks, Other |
|
Parking Space Total
|
1 |
|
Plan
|
1980ks |
|
Structure
|
None |
Building
|
Bathroom Total
|
2 |
|
Bedrooms Above Ground
|
7 |
|
Bedrooms Total
|
7 |
|
Appliances
|
Refrigerator, Range, Window Coverings, Washer & Dryer |
|
Architectural Style
|
Bungalow |
|
Basement Type
|
None |
|
Constructed Date
|
1973 |
|
Construction Material
|
Wood Frame |
|
Construction Style Attachment
|
Detached |
|
Cooling Type
|
None |
|
Flooring Type
|
Laminate, Linoleum |
|
Foundation Type
|
Slab |
|
Heating Type
|
Forced Air |
|
Stories Total
|
1 |
|
Size Interior
|
2223.96 Sqft |
|
Total Finished Area
|
2223.96 Sqft |
|
Type
|
House |
Parking
Land
|
Acreage
|
No |
|
Fence Type
|
Not Fenced |
|
Size Depth
|
44.8 M |
|
Size Frontage
|
15.24 M |
|
Size Irregular
|
6750.00 |
|
Size Total
|
6750 Sqft|4,051 - 7,250 Sqft |
|
Size Total Text
|
6750 Sqft|4,051 - 7,250 Sqft |
|
Zoning Description
|
R-s2 |
Rooms
| Level |
Type |
Length |
Width |
Dimensions |
|
Main Level |
Bedroom |
|
|
15.42 Ft x 19.42 Ft |
|
Main Level |
Bedroom |
|
|
11.42 Ft x 7.42 Ft |
|
Main Level |
Bedroom |
|
|
11.42 Ft x 7.42 Ft |
|
Main Level |
Bedroom |
|
|
11.33 Ft x 11.42 Ft |
|
Main Level |
Bedroom |
|
|
11.50 Ft x 12.67 Ft |
|
Main Level |
Bedroom |
|
|
10.25 Ft x 11.33 Ft |
|
Main Level |
Bedroom |
|
|
9.42 Ft x 10.50 Ft |
|
Main Level |
4pc Bathroom |
|
|
9.42 Ft x 9.58 Ft |
|
Main Level |
4pc Bathroom |
|
|
8.25 Ft x 6.58 Ft |
|
Main Level |
Dining Room |
|
|
16.25 Ft x 17.67 Ft |
|
Main Level |
Kitchen |
|
|
13.17 Ft x 13.42 Ft |
|
Main Level |
Furnace |
|
|
6.50 Ft x 8.42 Ft |
|
Main Level |
Living Room |
|
|
27.75 Ft x 12.08 Ft |
|
Main Level |
Family Room |
|
|
13.75 Ft x 12.58 Ft |
https://www.realtor.ca/real-estate/26838600/156-sherwood-drive-hinton

