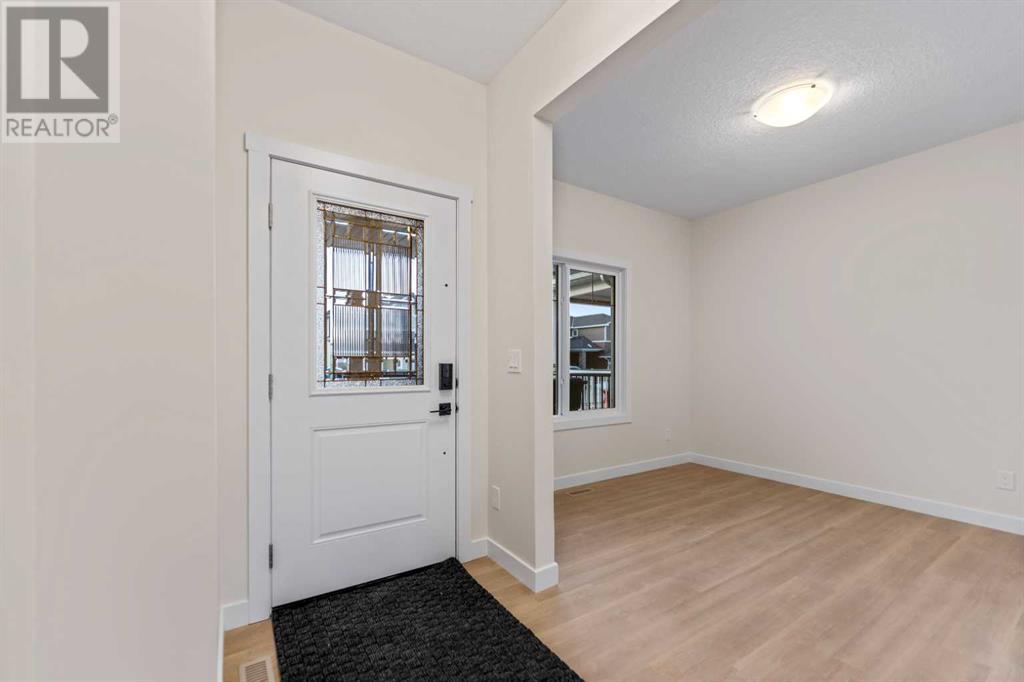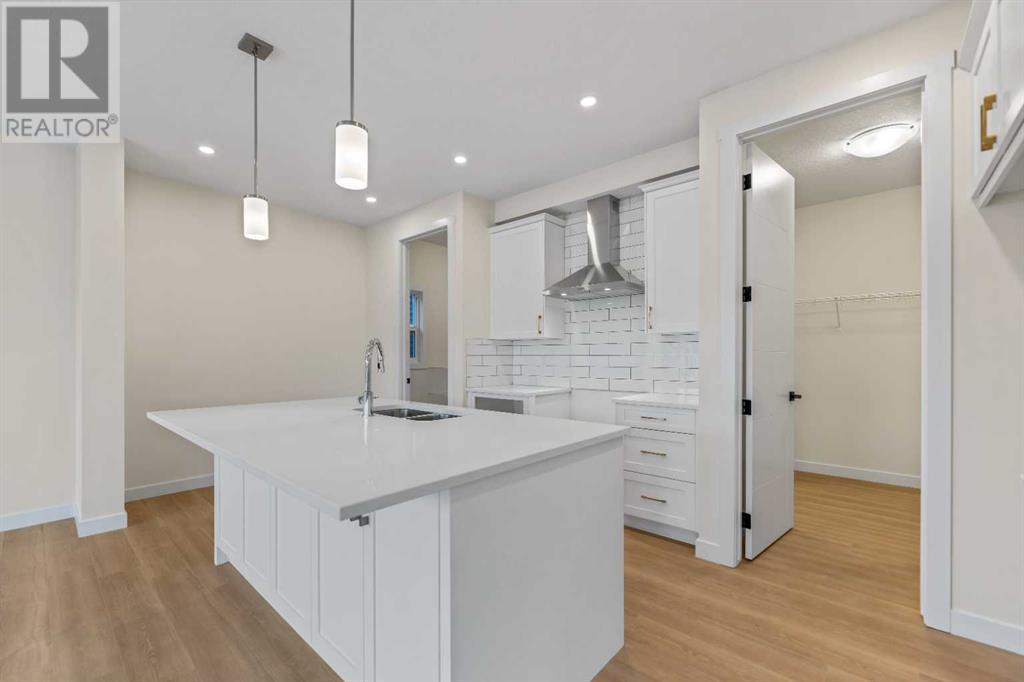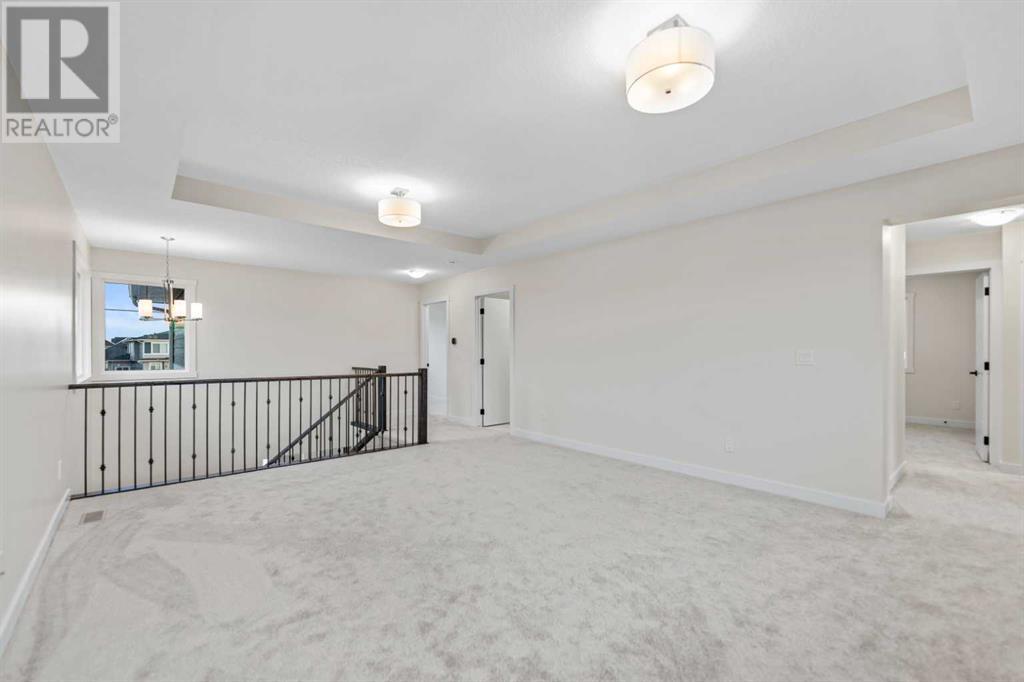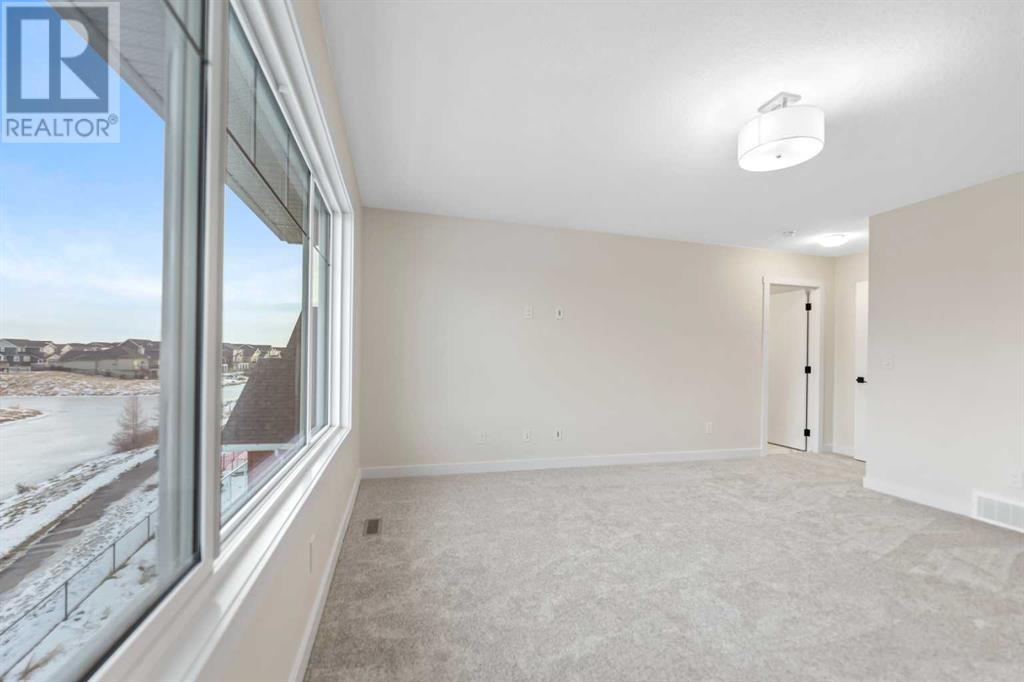4 Bedroom
3 Bathroom
2,755 ft2
Fireplace
None
Other, Forced Air
Waterfront On Canal
$948,000
Canal Front the beautiful new build house by Genesis Home with 2 car attached garage with a walk out basement back to the canal system and very close the playgrounds. It has a large lot with an East backyard.. 4 bedrooms (one bedroom has no closet). A large family on the second floor comes with 6 windows with lots of very bright natural light. The main floor boasts a up graded. formal dining room, a living room with 6 windows and comes with cozy fireplace, as well as a dining room with a 3 panel glass sliding door to the huge deck. Large kitchen with a lot of cabinets and quartz countertop, stylish flooring, stainless steel appliances and a second floor laundry room. Upstairs you will enjoy a huge master with a 5 piece ensuite soaker tub, walk-in closet and double sinks. Downstairs you will find main floor living room, dining room, and office room. The property is also in close proximity to big name businesses. This property has quick access to Downtown and is vacant and easy to show it. (id:51438)
Property Details
|
MLS® Number
|
A2198432 |
|
Property Type
|
Single Family |
|
Neigbourhood
|
Bayside |
|
Community Name
|
Bayside |
|
Amenities Near By
|
Park, Playground, Schools, Shopping |
|
Community Features
|
Fishing |
|
Parking Space Total
|
4 |
|
Plan
|
2211099 |
|
Structure
|
Deck, Porch, Porch, Porch |
|
Water Front Type
|
Waterfront On Canal |
Building
|
Bathroom Total
|
3 |
|
Bedrooms Above Ground
|
4 |
|
Bedrooms Total
|
4 |
|
Appliances
|
Water Softener, Range - Electric, Dishwasher, Humidifier, Garage Door Opener |
|
Basement Development
|
Unfinished |
|
Basement Features
|
Walk Out |
|
Basement Type
|
Full (unfinished) |
|
Constructed Date
|
2024 |
|
Construction Material
|
Wood Frame |
|
Construction Style Attachment
|
Detached |
|
Cooling Type
|
None |
|
Exterior Finish
|
Vinyl Siding |
|
Fireplace Present
|
Yes |
|
Fireplace Total
|
1 |
|
Flooring Type
|
Linoleum, Vinyl Plank |
|
Foundation Type
|
Poured Concrete |
|
Half Bath Total
|
1 |
|
Heating Fuel
|
Natural Gas |
|
Heating Type
|
Other, Forced Air |
|
Stories Total
|
2 |
|
Size Interior
|
2,755 Ft2 |
|
Total Finished Area
|
2755.22 Sqft |
|
Type
|
House |
Parking
Land
|
Acreage
|
No |
|
Fence Type
|
Partially Fenced |
|
Land Amenities
|
Park, Playground, Schools, Shopping |
|
Size Depth
|
30.22 M |
|
Size Frontage
|
12.81 M |
|
Size Irregular
|
396.00 |
|
Size Total
|
396 M2|4,051 - 7,250 Sqft |
|
Size Total Text
|
396 M2|4,051 - 7,250 Sqft |
|
Zoning Description
|
R1-u |
Rooms
| Level |
Type |
Length |
Width |
Dimensions |
|
Second Level |
Family Room |
|
|
4.42 M x 7.67 M |
|
Second Level |
Primary Bedroom |
|
|
4.52 M x 5.54 M |
|
Second Level |
5pc Bathroom |
|
|
4.12 M x 4.50 M |
|
Second Level |
Other |
|
|
3.66 M x 2.84 M |
|
Second Level |
Laundry Room |
|
|
1.65 M x 2.67 M |
|
Second Level |
Bedroom |
|
|
4.47 M x 3.07 M |
|
Second Level |
5pc Bathroom |
|
|
2.54 M x 2.39 M |
|
Second Level |
Bedroom |
|
|
4.42 M x 2.84 M |
|
Second Level |
Bedroom |
|
|
3.18 M x 2.77 M |
|
Main Level |
Living Room |
|
|
5.72 M x 5.51 M |
|
Main Level |
Dining Room |
|
|
4.72 M x 3.79 M |
|
Main Level |
Office |
|
|
2.97 M x 3.35 M |
|
Main Level |
Storage |
|
|
2.21 M x 2.39 M |
|
Main Level |
Other |
|
|
2.13 M x 2.52 M |
|
Main Level |
2pc Bathroom |
|
|
1.58 M x 1.75 M |
|
Main Level |
Kitchen |
|
|
5.74 M x 3.02 M |
Utilities
|
Electricity
|
Connected |
|
Natural Gas
|
Connected |
|
Sewer
|
Connected |
https://www.realtor.ca/real-estate/27969698/1642-baywater-street-sw-airdrie-bayside


































