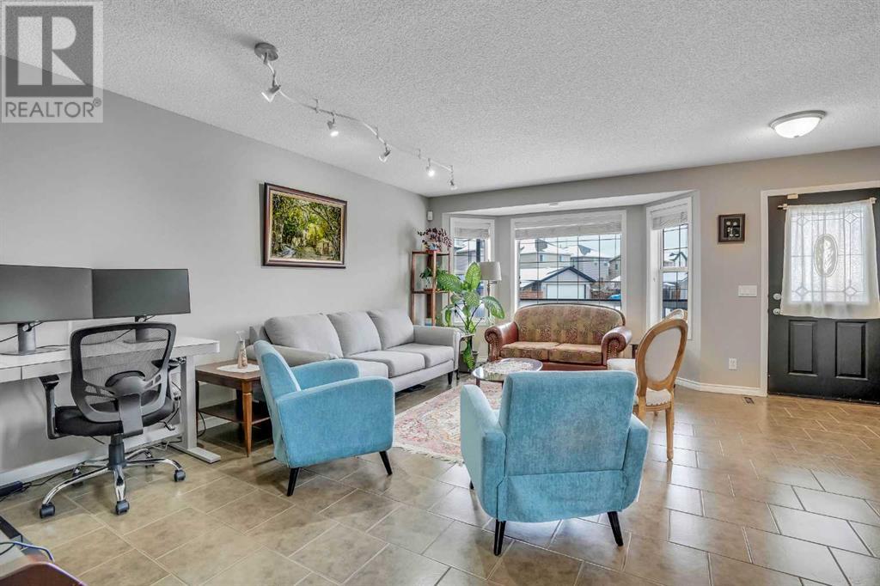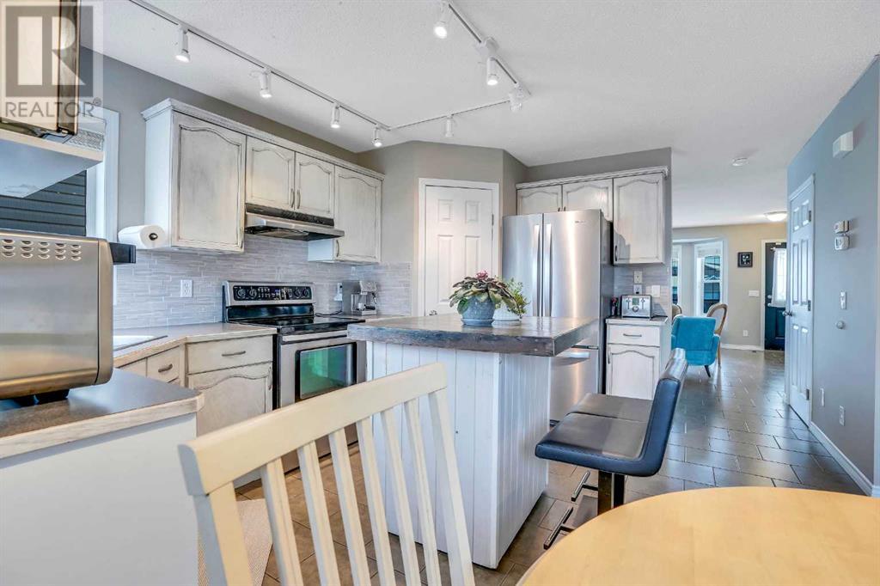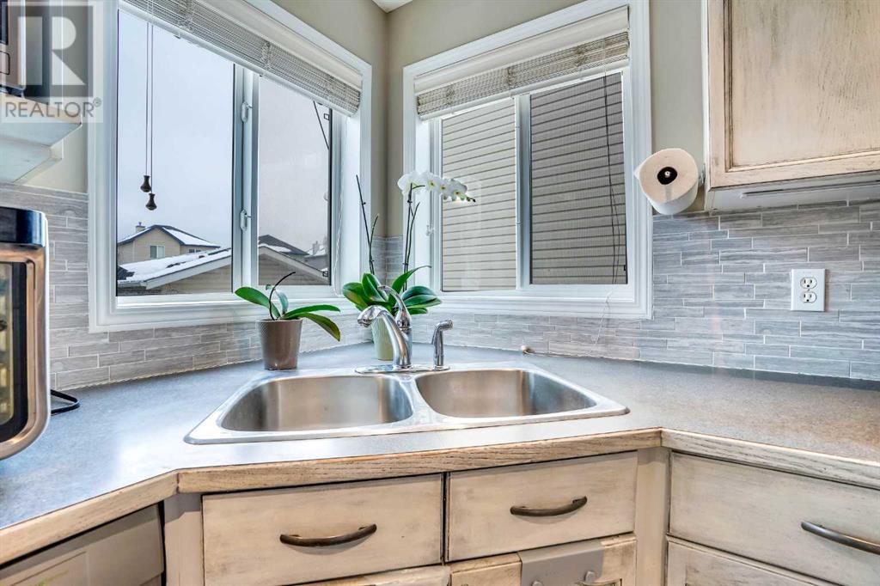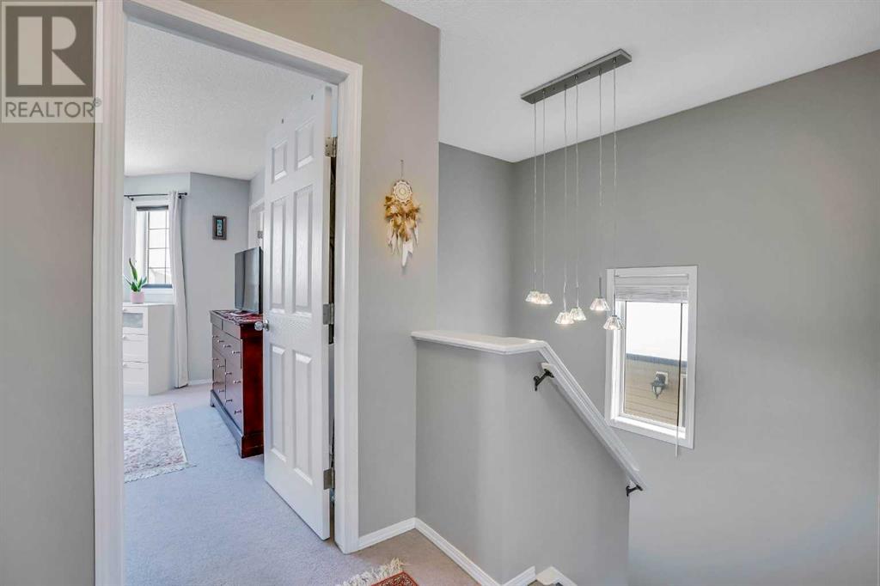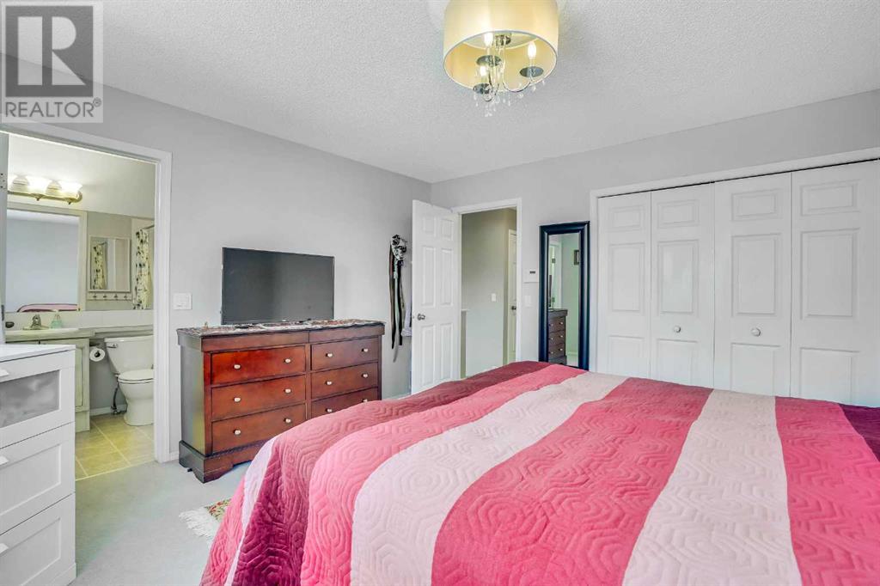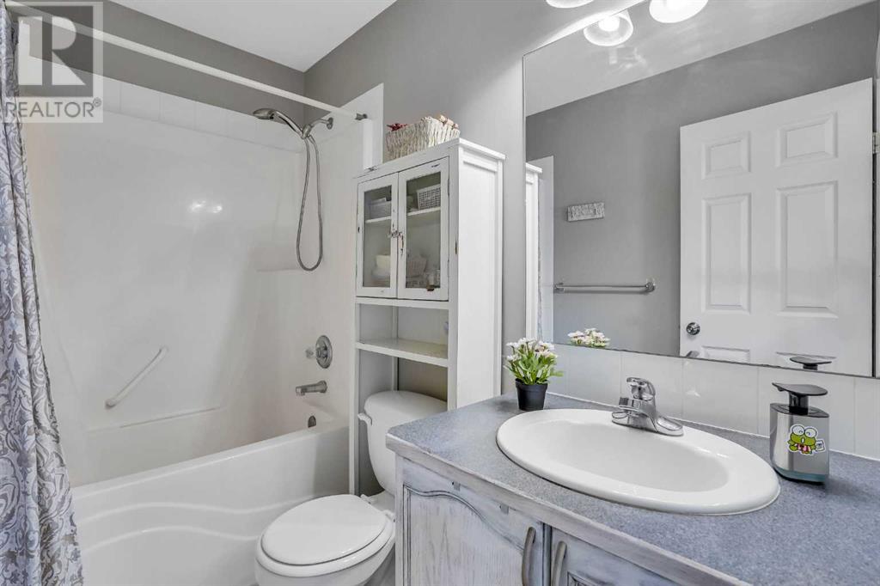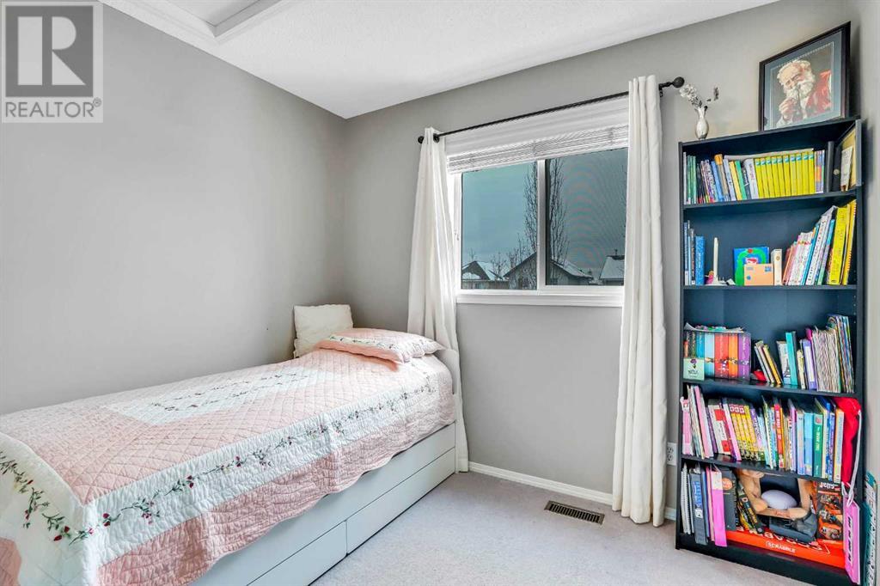3 Bedroom
4 Bathroom
1,401 ft2
Central Air Conditioning
Forced Air
$644,900
This exceptional well kept 3+1 bedroom home shows true pride of ownership throughout. Ideally located on a quiet Citadel close and just steps from a small playground and within walking distance to schools. The main floor offers a great layout with a living/dining room, warm fire place and bright bay windows. The open kitchen has a large breakfast nook with UPGRADED STAINLESS APPLIANCES, movable island & corner pantry along with a 2pc powder room. The upstairs has a large master with a full 4pc ensuite with jetted tub and an additional 4pc bathroom along with 2 good sized bedrooms. Lower level has large bedroom OR family room wired for surround sound, laundry room with storage and additional 4 piece bath. This home offers CENTRAL A/C & an OVERSIZED HEATED GARAGE with attic storage. Truly a fine home that must be seen! (id:51438)
Property Details
|
MLS® Number
|
A2211337 |
|
Property Type
|
Single Family |
|
Neigbourhood
|
Citadel |
|
Community Name
|
Citadel |
|
Features
|
Other, Back Lane, No Animal Home, No Smoking Home |
|
Parking Space Total
|
2 |
|
Plan
|
0113315 |
|
Structure
|
Deck |
Building
|
Bathroom Total
|
4 |
|
Bedrooms Above Ground
|
3 |
|
Bedrooms Total
|
3 |
|
Appliances
|
Washer, Refrigerator, Dishwasher, Stove, Dryer, Microwave, Window Coverings, Garage Door Opener |
|
Basement Development
|
Finished |
|
Basement Type
|
Full (finished) |
|
Constructed Date
|
2002 |
|
Construction Material
|
Wood Frame |
|
Construction Style Attachment
|
Detached |
|
Cooling Type
|
Central Air Conditioning |
|
Exterior Finish
|
Vinyl Siding |
|
Flooring Type
|
Carpeted, Ceramic Tile |
|
Foundation Type
|
Poured Concrete |
|
Half Bath Total
|
1 |
|
Heating Type
|
Forced Air |
|
Stories Total
|
2 |
|
Size Interior
|
1,401 Ft2 |
|
Total Finished Area
|
1400.86 Sqft |
|
Type
|
House |
Parking
Land
|
Acreage
|
No |
|
Fence Type
|
Fence |
|
Size Frontage
|
9.8 M |
|
Size Irregular
|
327.00 |
|
Size Total
|
327 M2|0-4,050 Sqft |
|
Size Total Text
|
327 M2|0-4,050 Sqft |
|
Zoning Description
|
R-cg |
Rooms
| Level |
Type |
Length |
Width |
Dimensions |
|
Second Level |
4pc Bathroom |
|
|
.00 Ft x .00 Ft |
|
Second Level |
4pc Bathroom |
|
|
.00 Ft x .00 Ft |
|
Second Level |
Bedroom |
|
|
9.25 Ft x 12.00 Ft |
|
Second Level |
Bedroom |
|
|
10.50 Ft x 11.83 Ft |
|
Second Level |
Primary Bedroom |
|
|
13.42 Ft x 14.00 Ft |
|
Basement |
4pc Bathroom |
|
|
.00 Ft x .00 Ft |
|
Basement |
Laundry Room |
|
|
8.75 Ft x 12.17 Ft |
|
Basement |
Recreational, Games Room |
|
|
17.92 Ft x 15.58 Ft |
|
Basement |
Storage |
|
|
5.92 Ft x 5.17 Ft |
|
Basement |
Furnace |
|
|
9.00 Ft x 9.75 Ft |
|
Main Level |
2pc Bathroom |
|
|
.00 Ft x .00 Ft |
|
Main Level |
Dining Room |
|
|
8.58 Ft x 8.00 Ft |
|
Main Level |
Foyer |
|
|
7.75 Ft x 3.50 Ft |
|
Main Level |
Kitchen |
|
|
8.58 Ft x 14.08 Ft |
|
Main Level |
Living Room |
|
|
16.58 Ft x 19.50 Ft |
|
Main Level |
Other |
|
|
4.25 Ft x 6.42 Ft |
|
Main Level |
Pantry |
|
|
3.75 Ft x 3.83 Ft |
https://www.realtor.ca/real-estate/28180451/202-citadel-mesa-close-nw-calgary-citadel







