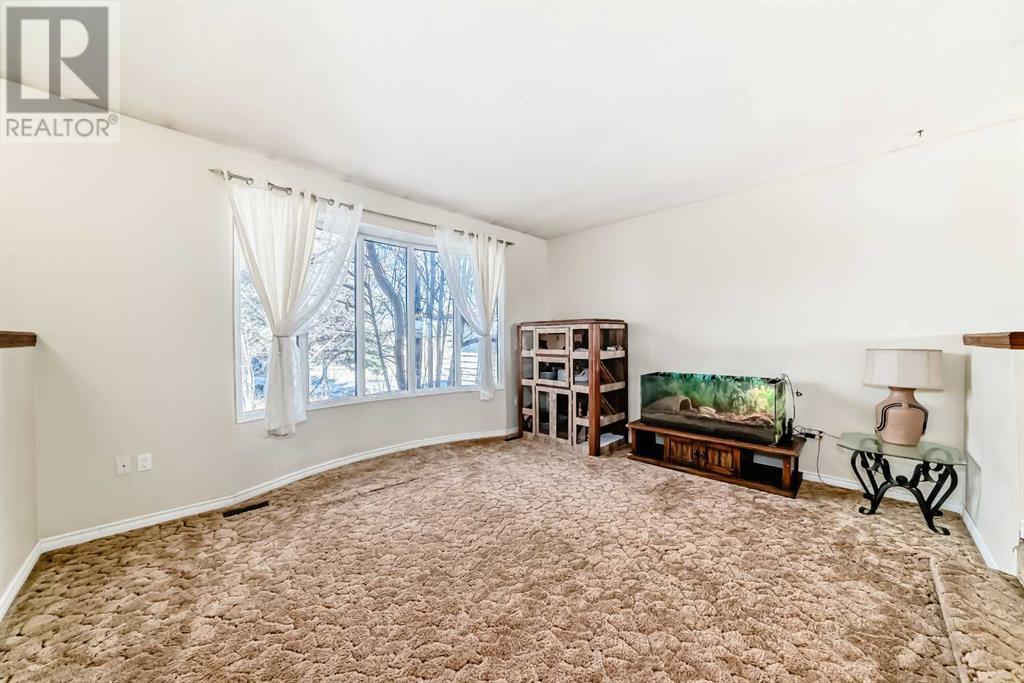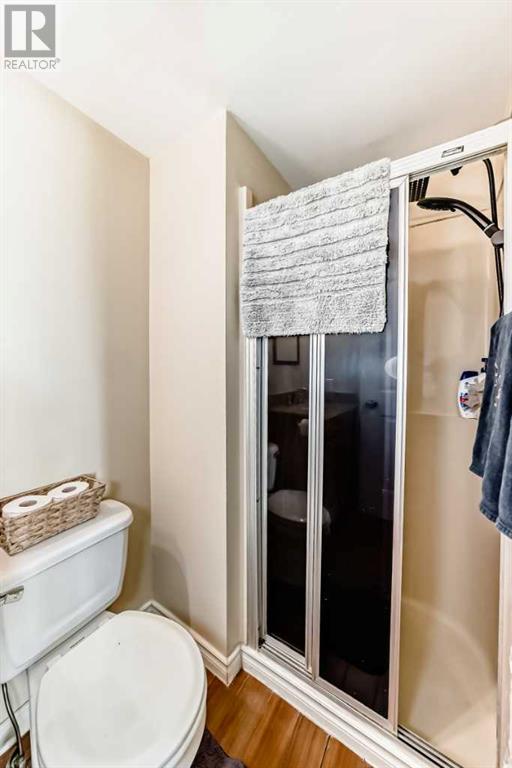5 Bedroom
4 Bathroom
1,801 ft2
Fireplace
None
Forced Air
$525,000
**Price Reduction!!** Welcome to this stunning and spacious family home in the heart of Parkwood! With five bedrooms, three and a half bathrooms, and 2,629 square feet of developed living space, there is plenty of room for your family to grow and enjoy. Step inside to a bright and inviting sunken living room, the perfect place to relax or entertain guests. Upstairs, you’ll find three generous bedrooms, a 4-piece main bath, and a large primary suite complete with its own private ensuite. The main level offers a warm and welcoming dining room that flows into the open-concept kitchen, a true chef’s dream with stainless steel appliances, ample cupboard space, and a convenient breakfast bar. Just beyond, the spacious family room features large patio doors leading to a private, tree-lined backyard with no neighbors behind. Down the hall, an additional bedroom, a full bathroom, and a conveniently located laundry room add to the home’s thoughtful design. The basement provides even more living space with plenty of room for relaxation and recreation. A versatile flex room offers endless possibilities, and the private sauna is the perfect place to unwind after a long day. Outside, a huge deck with a pergola offers a fantastic setting for summer gatherings, while the beautifully landscaped backyard provides a peaceful retreat. Mostly original, but freshly painted and ready for your family to make it their own. Nestled in the well-established community of Parkwood, you’ll be close to schools, parks, shopping, and all essential amenities. This is an incredible opportunity to own a beautiful family home in a prime location. Don’t miss out—schedule your viewing today! (id:51438)
Property Details
|
MLS® Number
|
A2199928 |
|
Property Type
|
Single Family |
|
Community Name
|
Parkwood |
|
Features
|
Other, Sauna |
|
Parking Space Total
|
4 |
|
Plan
|
7910178 |
|
Structure
|
Deck |
Building
|
Bathroom Total
|
4 |
|
Bedrooms Above Ground
|
4 |
|
Bedrooms Below Ground
|
1 |
|
Bedrooms Total
|
5 |
|
Appliances
|
Refrigerator, Oven - Electric, Dishwasher, Dryer, Microwave Range Hood Combo, Garage Door Opener |
|
Basement Development
|
Finished |
|
Basement Type
|
Full (finished) |
|
Constructed Date
|
1980 |
|
Construction Style Attachment
|
Detached |
|
Cooling Type
|
None |
|
Fireplace Present
|
Yes |
|
Fireplace Total
|
1 |
|
Flooring Type
|
Carpeted, Hardwood, Tile, Vinyl |
|
Foundation Type
|
Poured Concrete |
|
Half Bath Total
|
1 |
|
Heating Type
|
Forced Air |
|
Stories Total
|
2 |
|
Size Interior
|
1,801 Ft2 |
|
Total Finished Area
|
1800.7 Sqft |
|
Type
|
House |
Parking
Land
|
Acreage
|
No |
|
Fence Type
|
Fence |
|
Size Depth
|
30.75 M |
|
Size Frontage
|
15.74 M |
|
Size Irregular
|
553.00 |
|
Size Total
|
553 M2|4,051 - 7,250 Sqft |
|
Size Total Text
|
553 M2|4,051 - 7,250 Sqft |
|
Zoning Description
|
R1 |
Rooms
| Level |
Type |
Length |
Width |
Dimensions |
|
Basement |
Storage |
|
|
8.08 Ft x 12.92 Ft |
|
Basement |
Furnace |
|
|
10.58 Ft x 12.92 Ft |
|
Basement |
Sauna |
|
|
5.08 Ft x 5.92 Ft |
|
Basement |
2pc Bathroom |
|
|
5.58 Ft x 9.17 Ft |
|
Basement |
Other |
|
|
10.75 Ft x 12.67 Ft |
|
Basement |
Family Room |
|
|
28.75 Ft x 12.58 Ft |
|
Basement |
Bedroom |
|
|
9.33 Ft x 10.92 Ft |
|
Main Level |
Dining Room |
|
|
8.42 Ft x 13.58 Ft |
|
Main Level |
Kitchen |
|
|
12.42 Ft x 13.58 Ft |
|
Main Level |
Family Room |
|
|
19.67 Ft x 13.58 Ft |
|
Main Level |
Bedroom |
|
|
9.00 Ft x 10.00 Ft |
|
Main Level |
Other |
|
|
10.58 Ft x 3.00 Ft |
|
Main Level |
Laundry Room |
|
|
2.92 Ft x 5.17 Ft |
|
Main Level |
Living Room |
|
|
15.58 Ft x 13.42 Ft |
|
Main Level |
Other |
|
|
5.67 Ft x 10.33 Ft |
|
Main Level |
3pc Bathroom |
|
|
7.67 Ft x 4.42 Ft |
|
Upper Level |
Primary Bedroom |
|
|
11.00 Ft x 13.17 Ft |
|
Upper Level |
3pc Bathroom |
|
|
7.83 Ft x 4.42 Ft |
|
Upper Level |
4pc Bathroom |
|
|
7.92 Ft x 4.92 Ft |
|
Upper Level |
Bedroom |
|
|
9.50 Ft x 11.25 Ft |
|
Upper Level |
Bedroom |
|
|
9.50 Ft x 10.25 Ft |
https://www.realtor.ca/real-estate/27993097/21-plainsview-road-strathmore-parkwood




















































