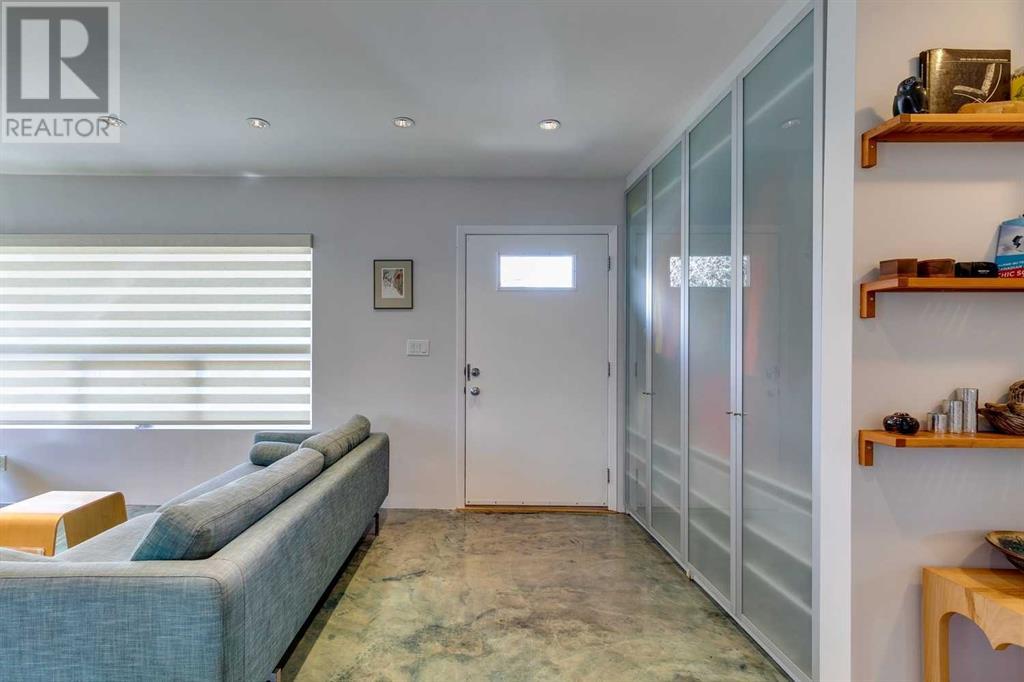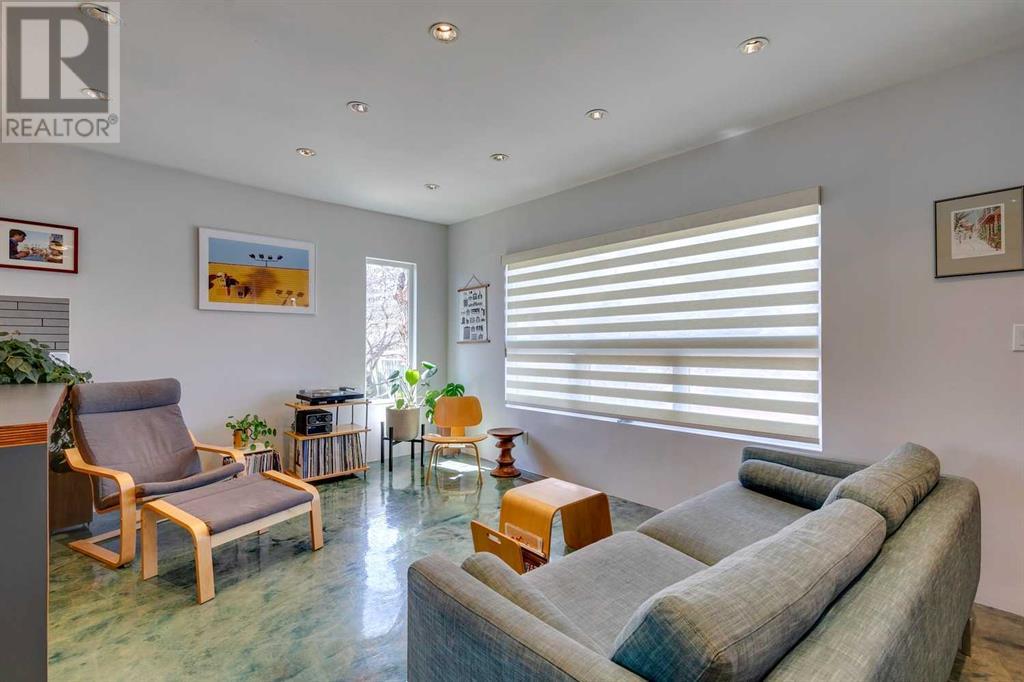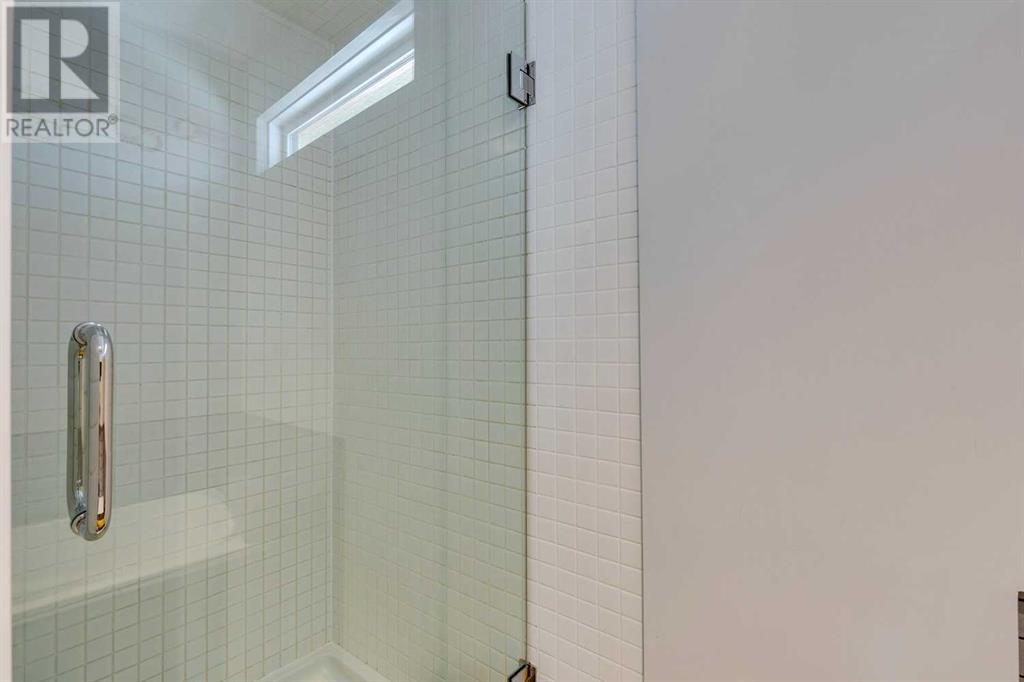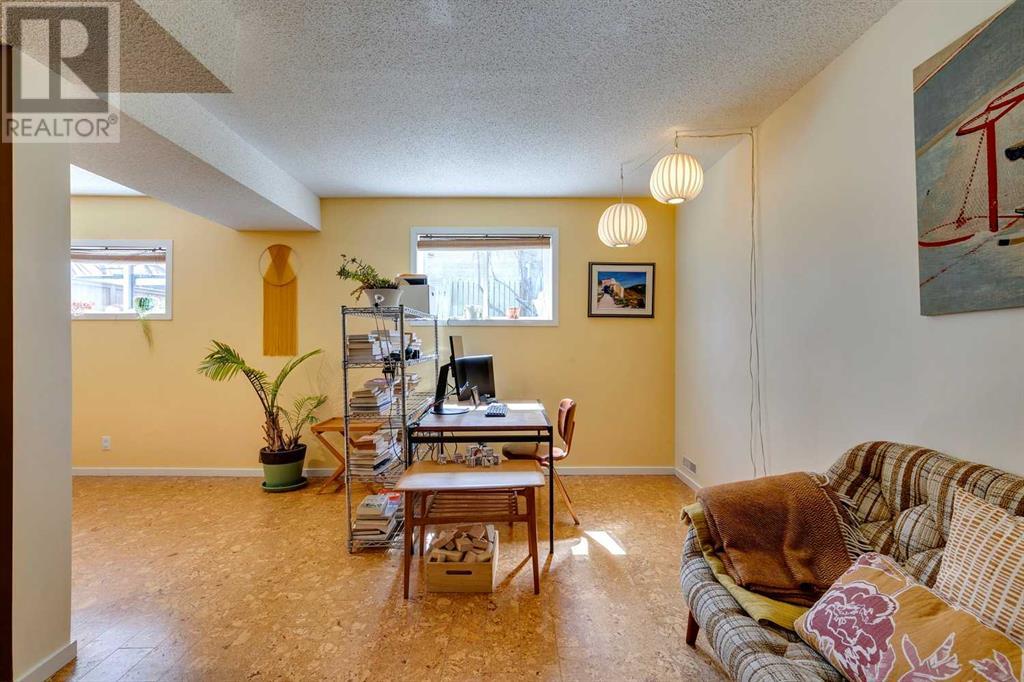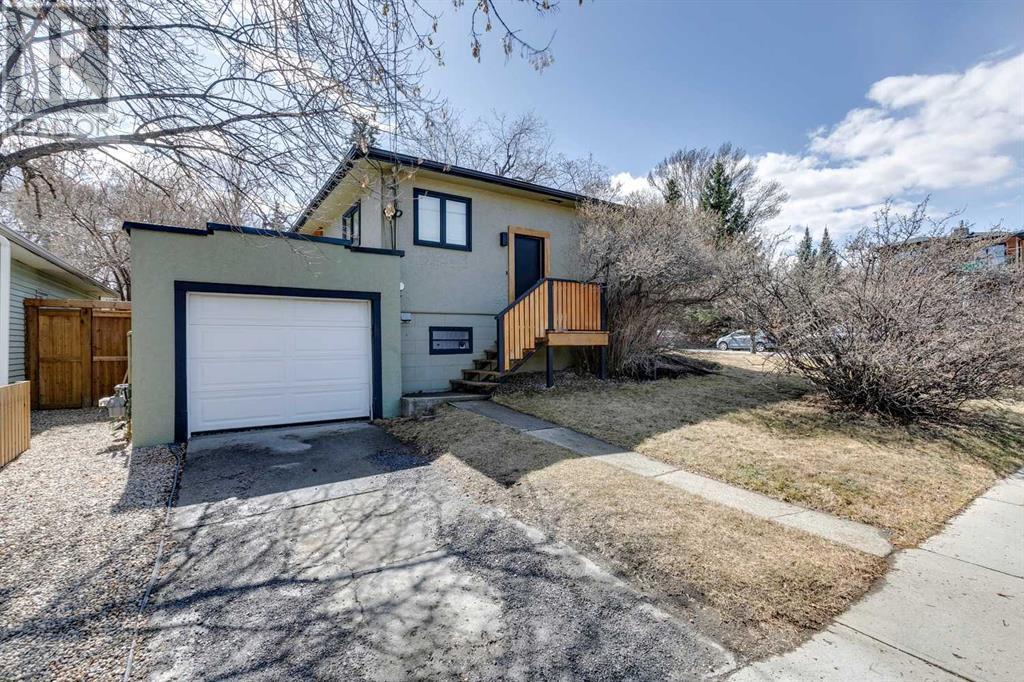2 Bedroom
2 Bathroom
812 ft2
Bungalow
None
Forced Air
$769,900
Meticulously renovated in 2006 by the renowned Rectangle Design, this distinctive corner lot residence in Bankview stands as a true architectural gem—expertly blending modern design with everyday functionality. Step into a sun-filled, open-concept West-facing main floor where polished concrete floors with an epoxy finish bring a touch of modern sophistication The chef-inspired kitchen is both stylish & functional, featuring full-height cabinetry, solid cherry drawer fronts, a gas stove, and stainless steel appliances. The main bathroom is a spa-like retreat, complete with a custom concrete sink with dual faucets, a deep soaker tub, & a separate glass-enclosed shower. The expansive primary bedroom offers a built-in bed & clever integrated storage, creating a cozy yet refined sanctuary. A second bedroom with west-facing windows offers beautiful afternoon light. The fully developed basement continues to impress with warm cork flooring, high ceilings, & oversized windows that flood the space with natural light. This level includes a 3-piece bathroom, a comfortable den (currently used as a bedroom though window does not meet egress), a media area, & a flexible office & hobby area—perfect for both productivity & unwinding. Thoughtful upgrades throughout include updated electrical wiring & panel, newer windows, enhanced insulation, 9-foot flat painted ceilings, recessed lighting, & numerous built-ins. Outside, the generous South & West facing yard is surrounded by mature trees, offering privacy & a peaceful urban escape. An attached single garage provides secure parking for a compact vehicle, along with ample room for additional storage. Just steps from the energy & amenities of 17th Avenue, this home offers the perfect balance of inner-city living & serene retreat. With a layout that feels far more spacious than its square footage suggests, this unique property is a must-see for anyone seeking style, substance, & an unbeatable location. Contact us today for more informat ion or to schedule your private showing! (id:51438)
Property Details
|
MLS® Number
|
A2209489 |
|
Property Type
|
Single Family |
|
Neigbourhood
|
Bankview |
|
Community Name
|
Bankview |
|
Amenities Near By
|
Park, Playground, Recreation Nearby, Schools, Shopping |
|
Features
|
Closet Organizers, No Smoking Home, Level |
|
Parking Space Total
|
2 |
|
Plan
|
261l |
|
Structure
|
Deck |
Building
|
Bathroom Total
|
2 |
|
Bedrooms Above Ground
|
2 |
|
Bedrooms Total
|
2 |
|
Appliances
|
Refrigerator, Gas Stove(s), Dishwasher, Microwave Range Hood Combo, Window Coverings, Washer & Dryer |
|
Architectural Style
|
Bungalow |
|
Basement Development
|
Finished |
|
Basement Type
|
Full (finished) |
|
Constructed Date
|
1949 |
|
Construction Material
|
Wood Frame |
|
Construction Style Attachment
|
Detached |
|
Cooling Type
|
None |
|
Exterior Finish
|
Stucco |
|
Flooring Type
|
Carpeted, Cork, Other |
|
Foundation Type
|
Poured Concrete |
|
Heating Fuel
|
Natural Gas |
|
Heating Type
|
Forced Air |
|
Stories Total
|
1 |
|
Size Interior
|
812 Ft2 |
|
Total Finished Area
|
812.48 Sqft |
|
Type
|
House |
Parking
Land
|
Acreage
|
No |
|
Fence Type
|
Fence |
|
Land Amenities
|
Park, Playground, Recreation Nearby, Schools, Shopping |
|
Size Frontage
|
24.42 M |
|
Size Irregular
|
440.00 |
|
Size Total
|
440 M2|4,051 - 7,250 Sqft |
|
Size Total Text
|
440 M2|4,051 - 7,250 Sqft |
|
Zoning Description
|
R-cg |
Rooms
| Level |
Type |
Length |
Width |
Dimensions |
|
Basement |
3pc Bathroom |
|
|
7.33 Ft x 6.17 Ft |
|
Basement |
Recreational, Games Room |
|
|
21.75 Ft x 17.58 Ft |
|
Basement |
Furnace |
|
|
14.92 Ft x 7.92 Ft |
|
Basement |
Den |
|
|
13.92 Ft x 10.08 Ft |
|
Main Level |
Bedroom |
|
|
11.75 Ft x 8.00 Ft |
|
Main Level |
Primary Bedroom |
|
|
13.50 Ft x 11.58 Ft |
|
Main Level |
4pc Bathroom |
|
|
8.50 Ft x 8.33 Ft |
|
Main Level |
Other |
|
|
12.17 Ft x 10.50 Ft |
|
Main Level |
Living Room |
|
|
19.25 Ft x 14.50 Ft |
https://www.realtor.ca/real-estate/28176653/2104-16-street-sw-calgary-bankview


