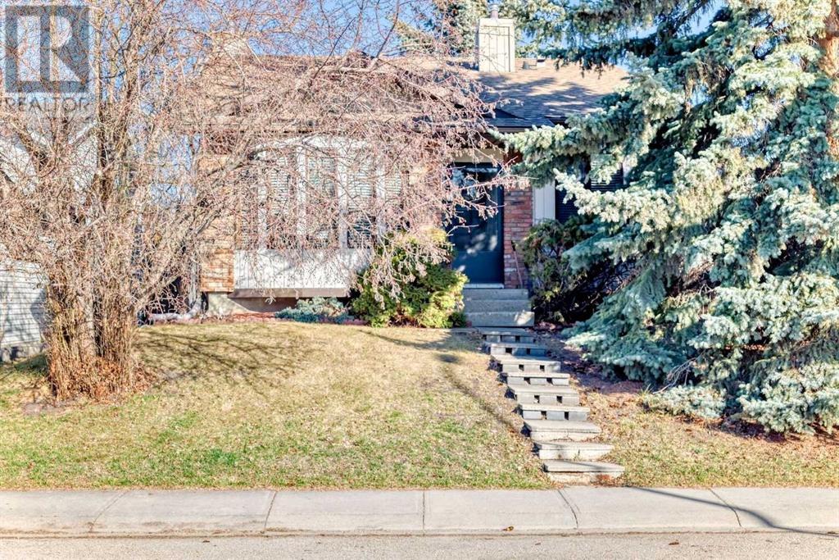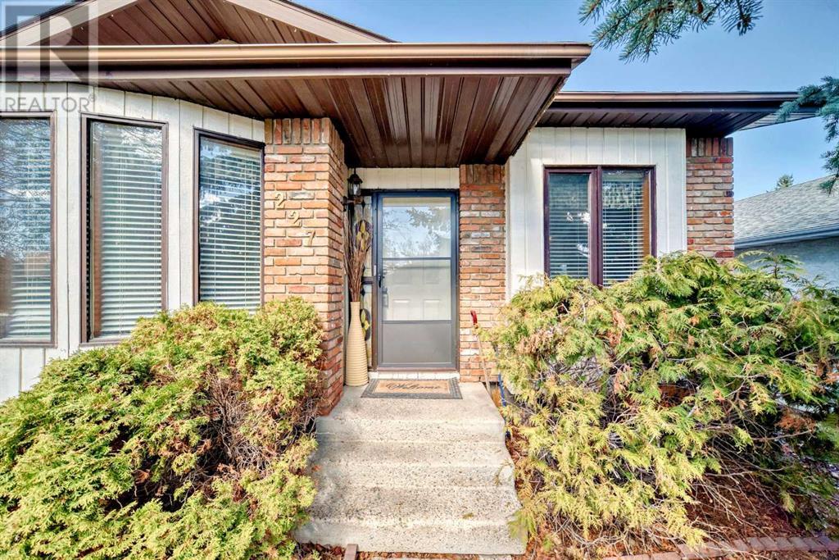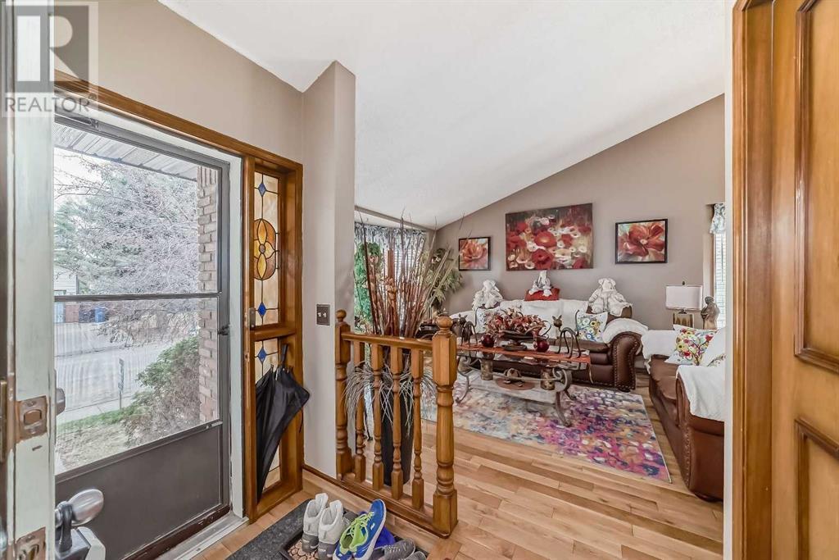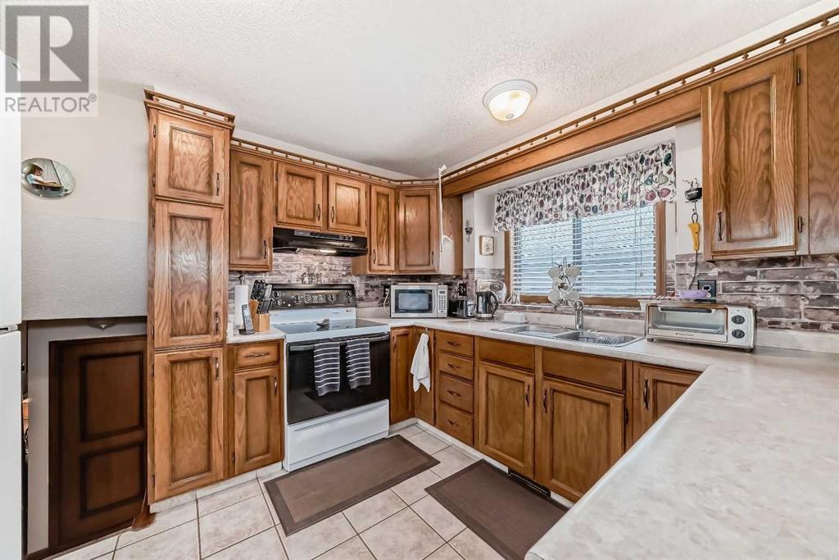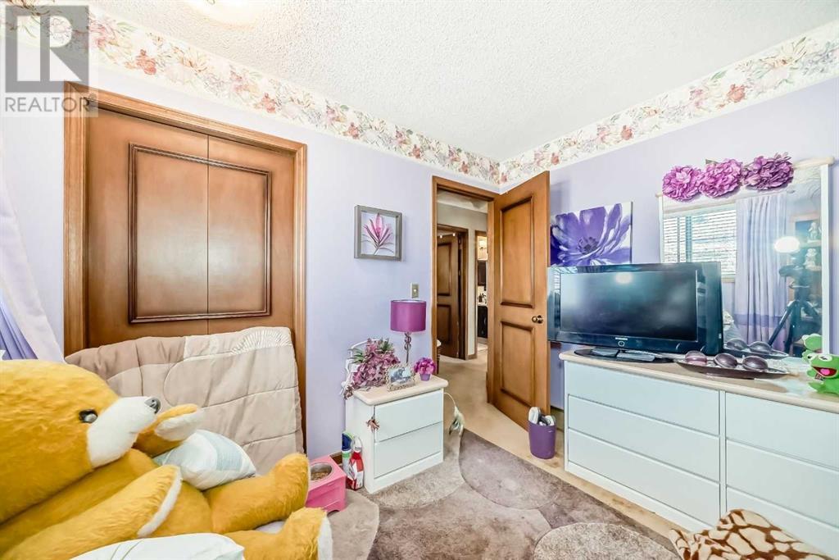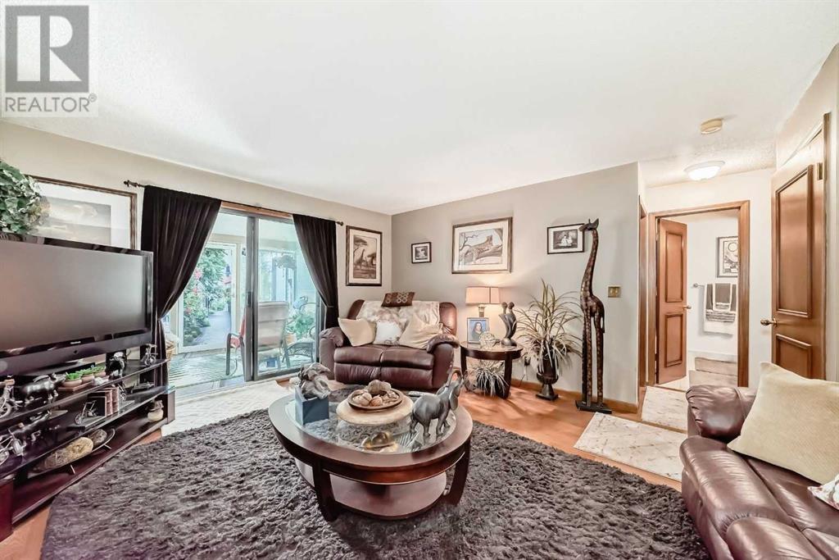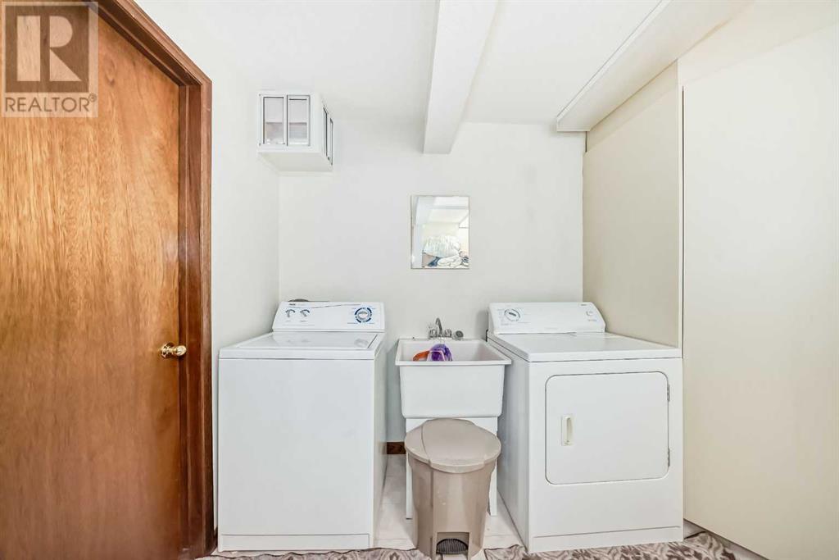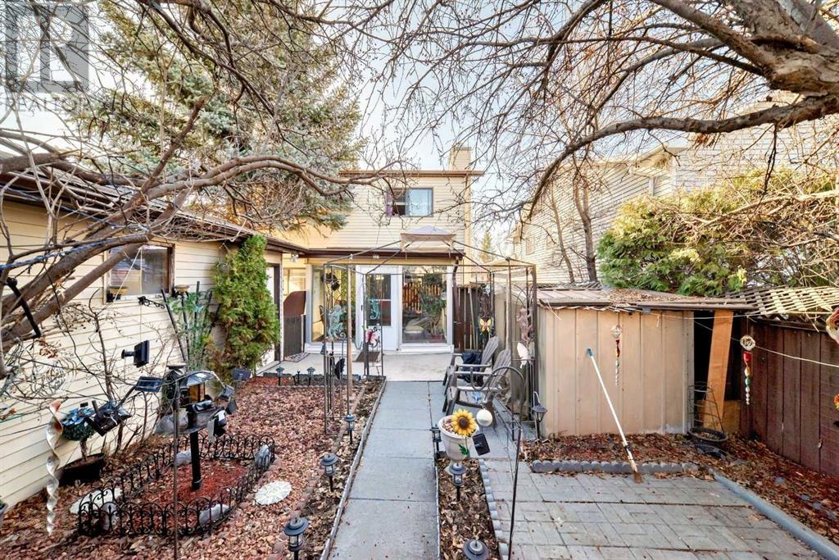3 Bedroom
2 Bathroom
1,547 ft2
4 Level
Fireplace
None
Forced Air
Landscaped, Lawn
$539,900
Nestled in a prime location, this three bedroom, 2- bathroom 4 level split with over 1540 sq ft above grade. The main level has a spacious living room, formal dining room / kitchen with a breakfast nook. The upper floor comprises of a large master bedroom / den and a second bedroom. The 4 pce bathroom has a cheater door to the master. The walk-out third level has a family room with a wood burning fireplace / bedroom and a 3 pce bathroom. A bright sunroom of the family room. The outdoor space is a low-maintenance yard with mature trees providing privacy. An oversized single garage completes the outdoors. Deer Run is a great community offering easy access to Fish Creek Park, Shopping, Schools, Transportation and Sikome Lake. (id:51438)
Property Details
|
MLS® Number
|
A2210922 |
|
Property Type
|
Single Family |
|
Community Name
|
Deer Run |
|
Amenities Near By
|
Park, Playground, Schools, Shopping |
|
Features
|
Treed, Back Lane |
|
Parking Space Total
|
1 |
|
Plan
|
8110909 |
Building
|
Bathroom Total
|
2 |
|
Bedrooms Above Ground
|
3 |
|
Bedrooms Total
|
3 |
|
Appliances
|
Refrigerator, Dishwasher, Stove, Window Coverings, Washer & Dryer |
|
Architectural Style
|
4 Level |
|
Basement Development
|
Finished |
|
Basement Type
|
Full (finished) |
|
Constructed Date
|
1984 |
|
Construction Material
|
Wood Frame |
|
Construction Style Attachment
|
Detached |
|
Cooling Type
|
None |
|
Exterior Finish
|
Aluminum Siding, Brick |
|
Fireplace Present
|
Yes |
|
Fireplace Total
|
1 |
|
Flooring Type
|
Carpeted, Ceramic Tile, Hardwood |
|
Foundation Type
|
Poured Concrete |
|
Heating Type
|
Forced Air |
|
Size Interior
|
1,547 Ft2 |
|
Total Finished Area
|
1547.3 Sqft |
|
Type
|
House |
Parking
Land
|
Acreage
|
No |
|
Fence Type
|
Fence |
|
Land Amenities
|
Park, Playground, Schools, Shopping |
|
Landscape Features
|
Landscaped, Lawn |
|
Size Depth
|
30.03 M |
|
Size Frontage
|
14.68 M |
|
Size Irregular
|
402.00 |
|
Size Total
|
402 M2|4,051 - 7,250 Sqft |
|
Size Total Text
|
402 M2|4,051 - 7,250 Sqft |
|
Zoning Description
|
R-cg |
Rooms
| Level |
Type |
Length |
Width |
Dimensions |
|
Second Level |
Den |
|
|
10.58 Ft x 8.58 Ft |
|
Second Level |
Primary Bedroom |
|
|
13.75 Ft x 10.67 Ft |
|
Second Level |
Bedroom |
|
|
10.25 Ft x 9.08 Ft |
|
Second Level |
4pc Bathroom |
|
|
Measurements not available |
|
Third Level |
Bedroom |
|
|
10.92 Ft x 10.58 Ft |
|
Third Level |
Family Room |
|
|
17.00 Ft x 13.92 Ft |
|
Third Level |
Sunroom |
|
|
11.33 Ft x 9.50 Ft |
|
Third Level |
3pc Bathroom |
|
|
Measurements not available |
|
Basement |
Family Room |
|
|
19.83 Ft x 13.42 Ft |
|
Basement |
Laundry Room |
|
|
12.67 Ft x 10.42 Ft |
|
Main Level |
Living Room |
|
|
12.50 Ft x 11.00 Ft |
|
Main Level |
Dining Room |
|
|
14.00 Ft x 7.92 Ft |
|
Main Level |
Kitchen |
|
|
10.50 Ft x 10.25 Ft |
https://www.realtor.ca/real-estate/28164757/227-deersaxon-circle-calgary-deer-run

