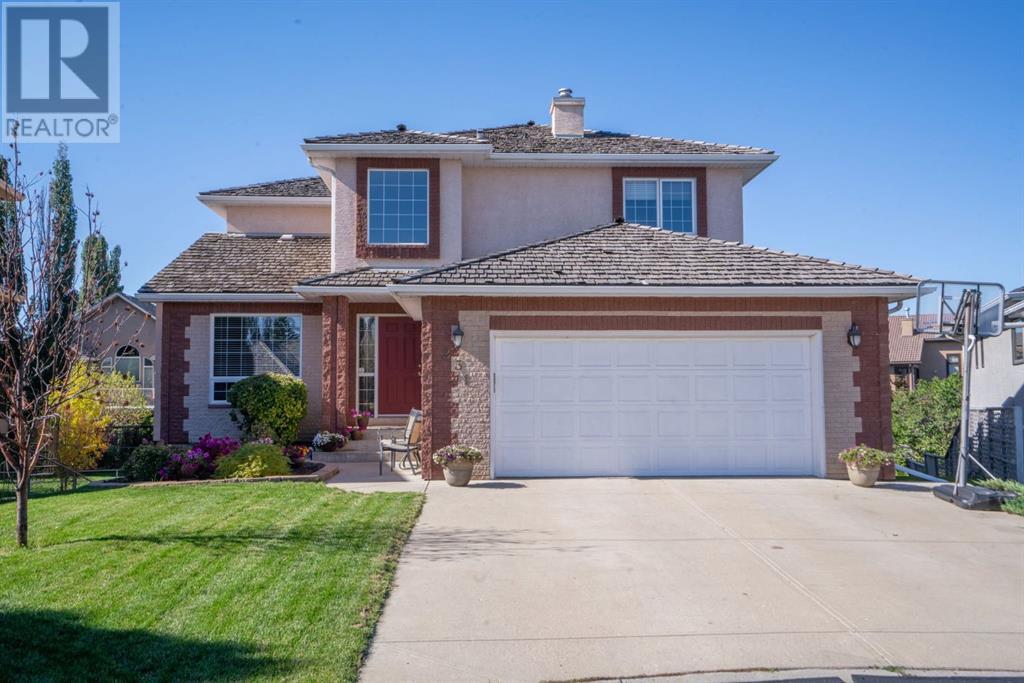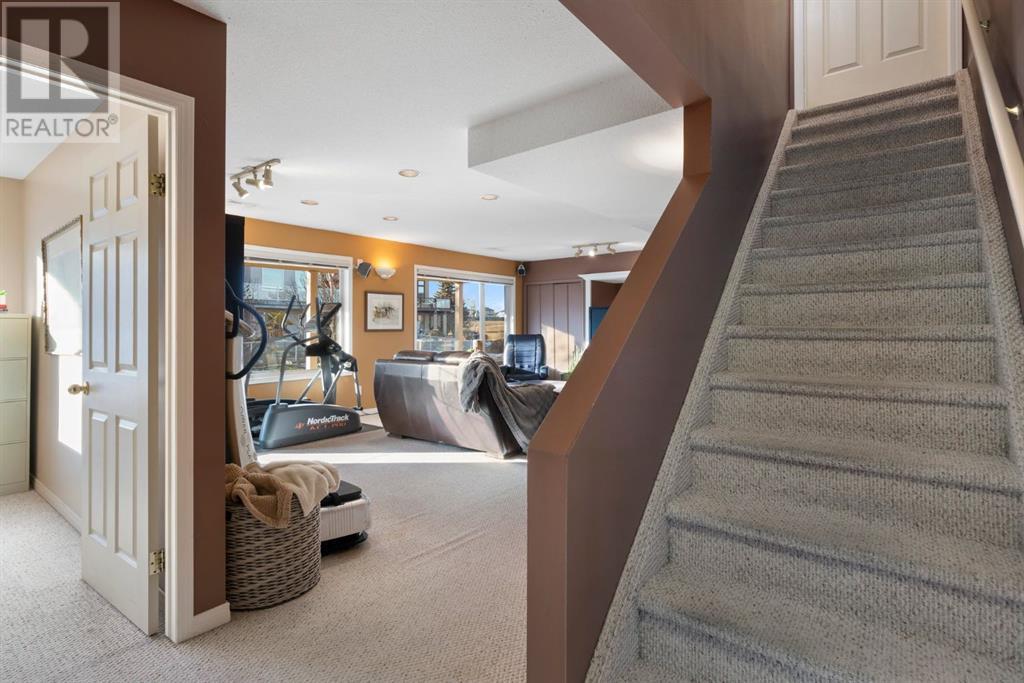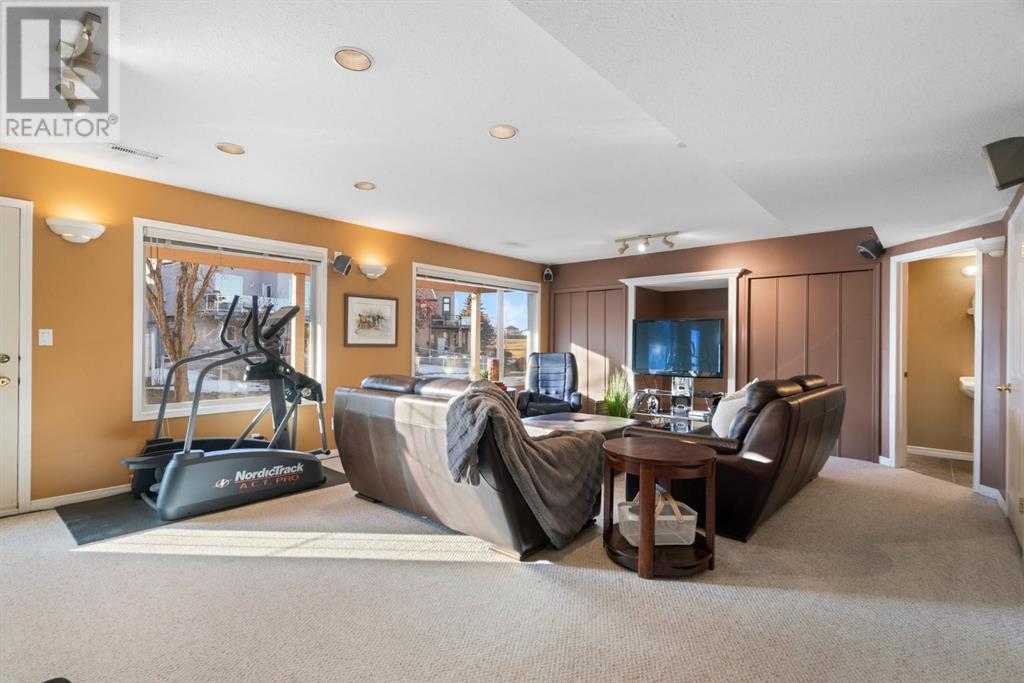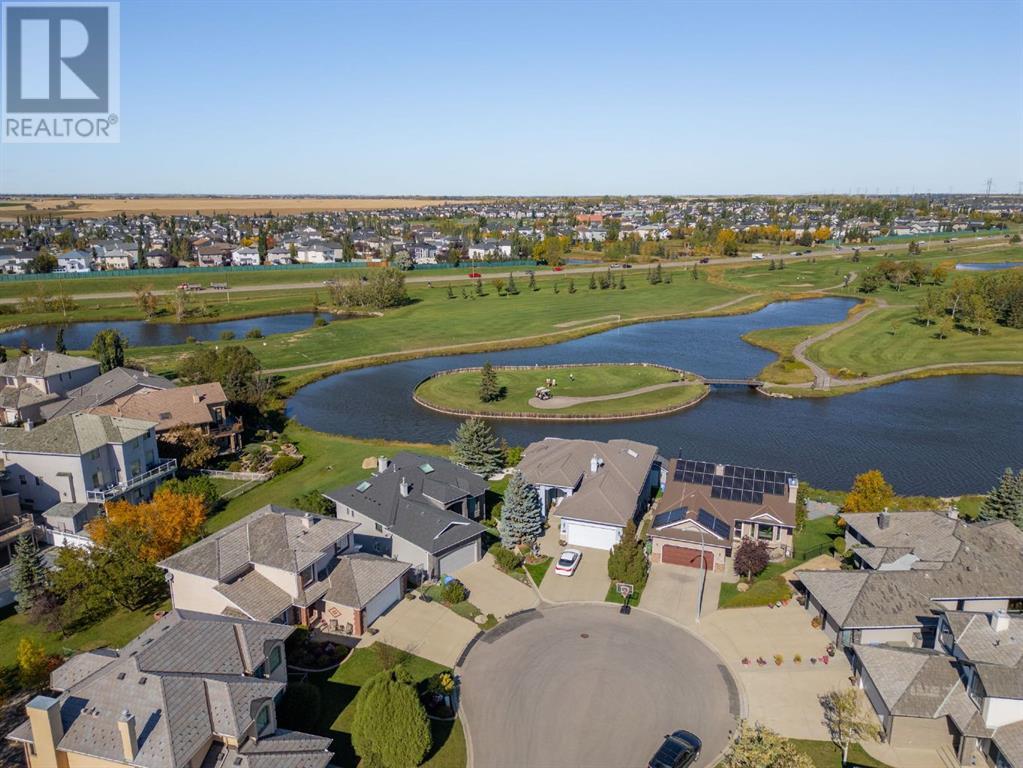5 Bedroom
4 Bathroom
2,069 ft2
Fireplace
None
Forced Air
$739,900
Discover Chestermere - Coveted LAKE community - close to Calgary! This is a Fabulous FIVE BEDROOM Home - in a Fabulous Location. Be one of only a few people to OWN a home in this special Golf community called Lakeside Greens. Original Owners have LOVED living here - for 26 years & now it is time for NEW people to make it their own! Did I mention the home is located on a QUIET cul-de-sac? PLUS, a Walkout basement & home backs onto a greenbelt - you can SEE the golf course & ponds (& even HOLE #3) - without danger of any golf balls flying into your yard or hitting your house!! Home faces EAST plus enjoys so much beautiful WEST light at the back!!! SO many windows & a floor plan that invites the light to travel THROUGH the home. If you LOVE natural light - this one is for you! You will appreciate the curb appeal of this Brick and Stucco home. We took exterior photos last summer - so you can see this home, the lawn and the gardens in its finest hour!!! Enjoy that HUGE driveway. Start your visit in the spacious foyer. Vaulted ceilings here and a good-sized front closet. Formal dining room to entertain and host special meals - or could become a home office or a second living area if you prefer?! Laundry room on this level, 2-piece bath and OPEN concept kitchen/dining/living area perfectly located at the back! Kitchen offers loads of space to store everything & entertainers will LOVE the island prep/counter space! Transition directly out to your top deck - to BBQ or enjoy a meal/beverage on those sunny days. Convenient eating area & a BIG living room, more windows & a cozy fireplace. Can you SEE yourself here? Large drywalled, insulated garage with high ceilings = room for even more storage/toys/tools/bikes etc. Transition upstairs to find 3 LARGE Bedrooms. Full 4-piece bath. Primary bedroom offers space for all your furniture, a perfect chair "spot" to enjoy the view, nice sized closet, private toilet/shower area & a corner jetted tub. Your fully fini shed WALKOUT BASEMENT - offers TWO more bedrooms (or office/gym/hobby spaces!) Another 4 piece bath. A HUGE living area - perfect for watching movie, playing games or just another spot to soak in the SUN! Head outdoors and have a fire in your own pit. SO MUCH STORAGE + a cold storage room perfect for Costco Trips (only 17 mins away!) Walk to the lake in 10 minutes. Year round activities - lay on the beach, swimming, paddleboarding, kayaking, boating, waterskiing, surfing, sailing, fishing, jet skiing, skating! Get downtown - or to the Calgary International Airport - in under 25 mins. This is your chance to enjoy "small-town" living - with all the benefits/shopping/restaurants/amenities of a bigger city! Call your favorite realtor to view this one soon... (id:51438)
Property Details
|
MLS® Number
|
A2197747 |
|
Property Type
|
Single Family |
|
Neigbourhood
|
Dawson's Landing |
|
Community Name
|
Lakeside Greens |
|
Amenities Near By
|
Golf Course, Park, Playground, Water Nearby |
|
Community Features
|
Golf Course Development, Lake Privileges |
|
Features
|
Cul-de-sac, See Remarks, Closet Organizers, No Animal Home, No Smoking Home |
|
Parking Space Total
|
4 |
|
Plan
|
9311609 |
Building
|
Bathroom Total
|
4 |
|
Bedrooms Above Ground
|
3 |
|
Bedrooms Below Ground
|
2 |
|
Bedrooms Total
|
5 |
|
Appliances
|
Washer, Refrigerator, Dishwasher, Stove, Dryer, Hood Fan, Window Coverings, Garage Door Opener |
|
Basement Development
|
Finished |
|
Basement Features
|
Walk Out |
|
Basement Type
|
Full (finished) |
|
Constructed Date
|
1998 |
|
Construction Style Attachment
|
Detached |
|
Cooling Type
|
None |
|
Exterior Finish
|
Brick, Stucco |
|
Fireplace Present
|
Yes |
|
Fireplace Total
|
1 |
|
Flooring Type
|
Carpeted, Linoleum, Tile |
|
Foundation Type
|
Poured Concrete |
|
Half Bath Total
|
1 |
|
Heating Fuel
|
Natural Gas |
|
Heating Type
|
Forced Air |
|
Stories Total
|
2 |
|
Size Interior
|
2,069 Ft2 |
|
Total Finished Area
|
2068.61 Sqft |
|
Type
|
House |
Parking
Land
|
Acreage
|
No |
|
Fence Type
|
Not Fenced |
|
Land Amenities
|
Golf Course, Park, Playground, Water Nearby |
|
Size Depth
|
31.96 M |
|
Size Frontage
|
26.22 M |
|
Size Irregular
|
5974.00 |
|
Size Total
|
5974 Sqft|4,051 - 7,250 Sqft |
|
Size Total Text
|
5974 Sqft|4,051 - 7,250 Sqft |
|
Zoning Description
|
R-1 |
Rooms
| Level |
Type |
Length |
Width |
Dimensions |
|
Second Level |
4pc Bathroom |
|
|
8.17 Ft x 9.42 Ft |
|
Second Level |
4pc Bathroom |
|
|
13.25 Ft x 12.67 Ft |
|
Second Level |
Bedroom |
|
|
10.92 Ft x 14.75 Ft |
|
Second Level |
Bedroom |
|
|
10.25 Ft x 15.50 Ft |
|
Second Level |
Primary Bedroom |
|
|
13.50 Ft x 16.50 Ft |
|
Basement |
4pc Bathroom |
|
|
5.58 Ft x 9.25 Ft |
|
Basement |
Bedroom |
|
|
11.33 Ft x 12.42 Ft |
|
Basement |
Bedroom |
|
|
9.33 Ft x 11.67 Ft |
|
Basement |
Recreational, Games Room |
|
|
22.50 Ft x 16.67 Ft |
|
Basement |
Storage |
|
|
4.50 Ft x 8.75 Ft |
|
Basement |
Furnace |
|
|
12.58 Ft x 6.67 Ft |
|
Main Level |
2pc Bathroom |
|
|
5.00 Ft x 5.00 Ft |
|
Main Level |
Breakfast |
|
|
12.08 Ft x 10.92 Ft |
|
Main Level |
Dining Room |
|
|
12.42 Ft x 12.92 Ft |
|
Main Level |
Kitchen |
|
|
10.00 Ft x 16.42 Ft |
|
Main Level |
Laundry Room |
|
|
7.42 Ft x 7.42 Ft |
|
Main Level |
Living Room |
|
|
17.08 Ft x 16.42 Ft |
https://www.realtor.ca/real-estate/27959812/231-lakeside-greens-court-chestermere-lakeside-greens




















































