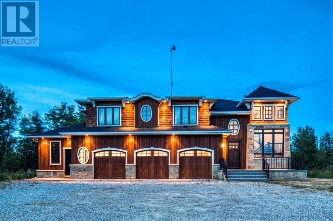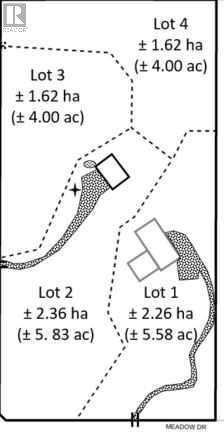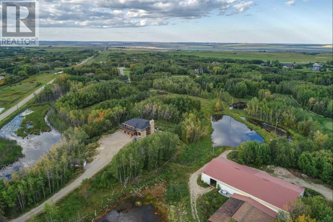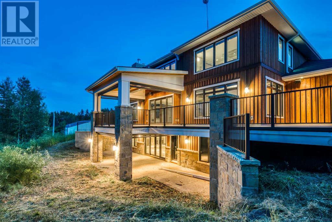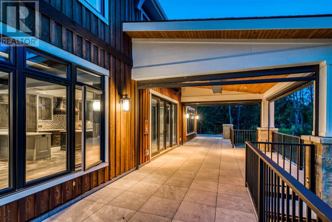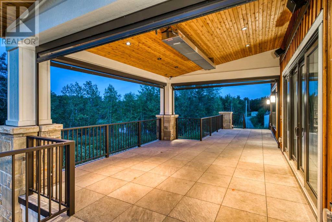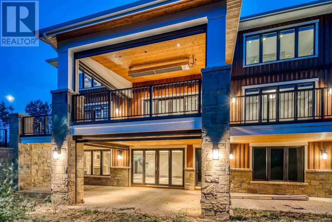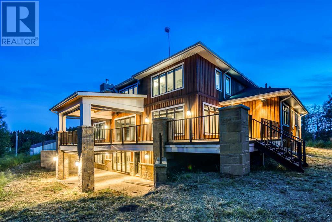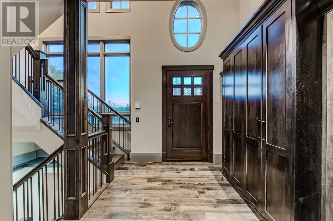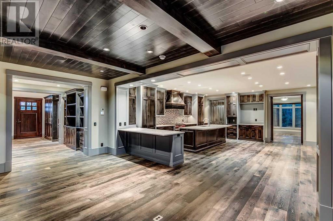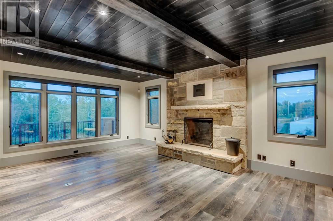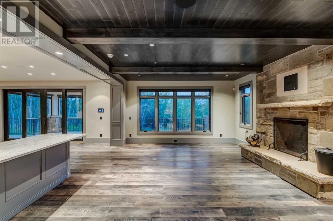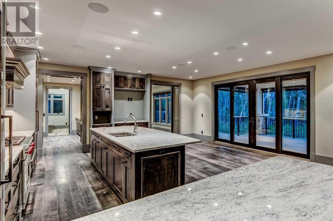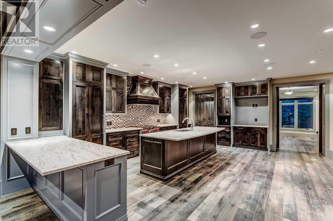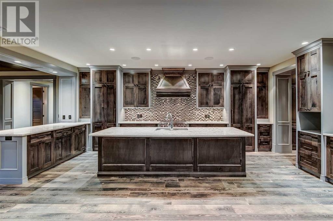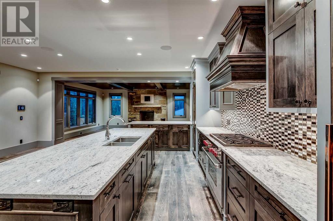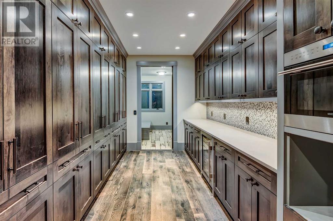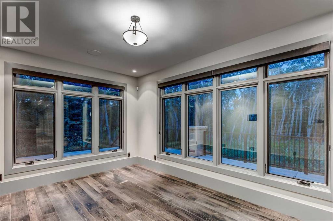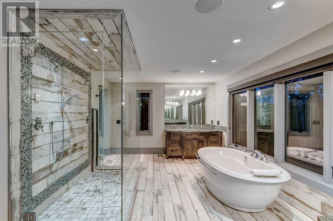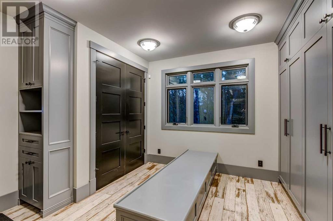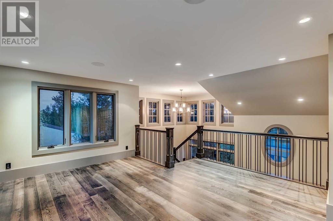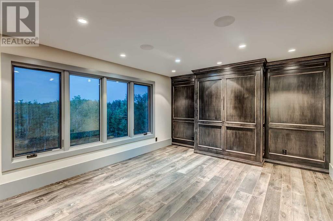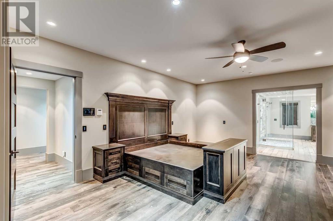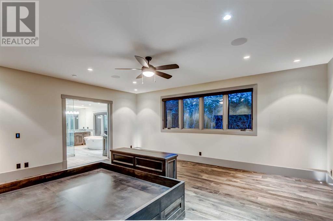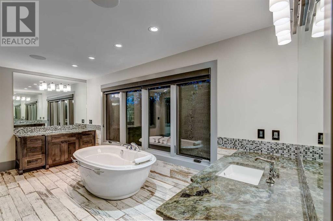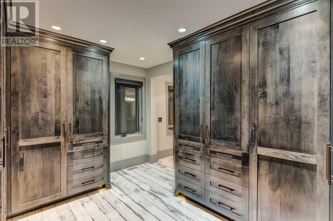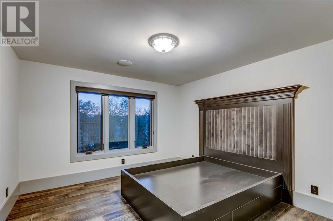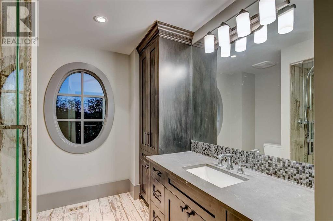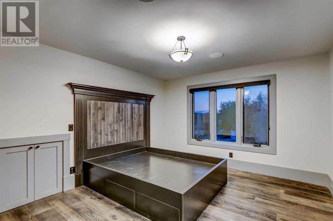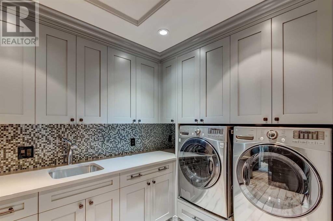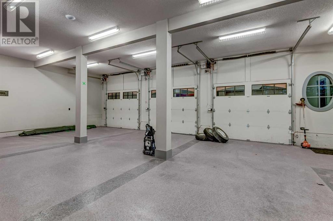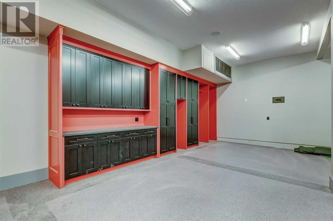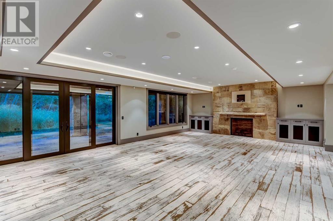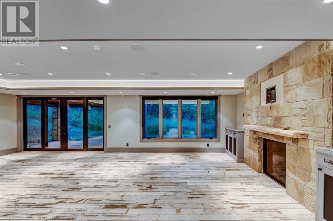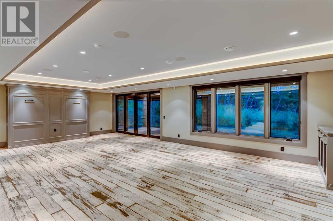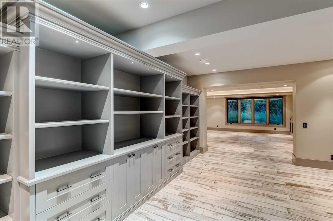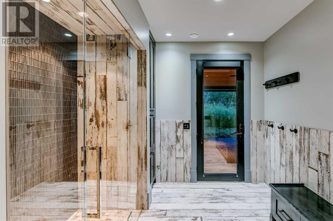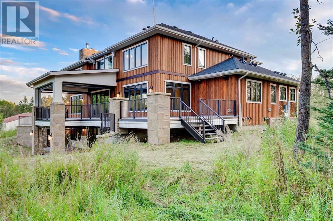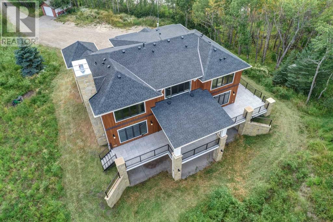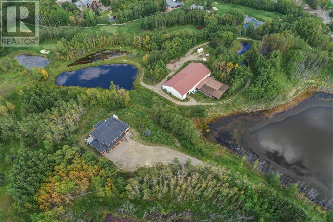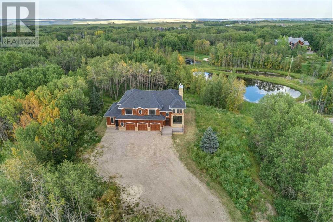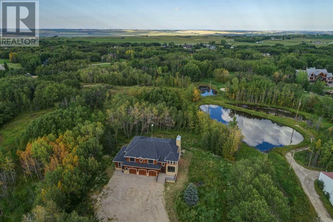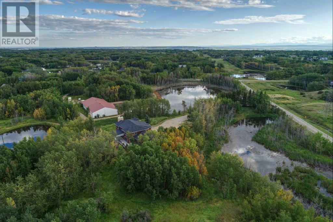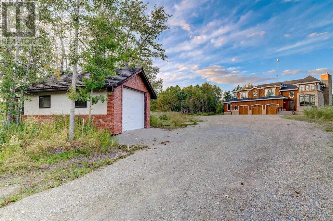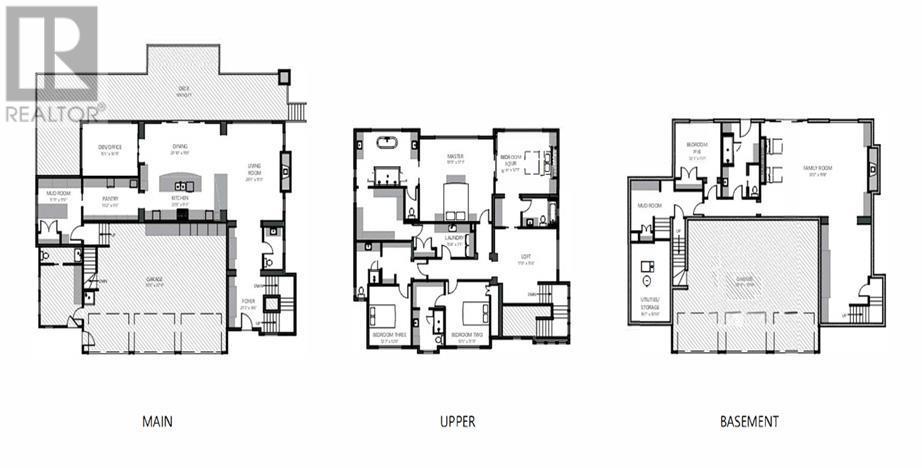5 Bedroom
6 Bathroom
4237.53 sqft
Fireplace
See Remarks
Forced Air, In Floor Heating
Acreage
$3,500,000
Stunning, like new, 5932 sq.ft McKinley Master Builder artisan quality home on a magnificent 20 acre parcel only a 2 minute drive on paved roads to the city limits. A rare opportunity in sought after Bearspaw with conditional subdivision approval for 4 lots including the 5.8-acre home site lot. Magnificent, diverse terrain with large ponds, trees and meadow providing idealic, secluded building sites. Note the significant 90’ x 100’ outbuilding with 2 x 50’ sections, perfect for riding arenas, workshop, storage, manufacturing, or vehicle/RV storage. The luxurious estate home sits amongst mature trees above 2 large water features. Enjoy all the upscale finishings you expect, with custom millwork and built-ins, hand cut stone, Sub-Zero/Wolfe appliances, en suites in every bedroom, and smart home features. 5 bedrooms plus main floor office, upper-level loft, walkout basement and large functional mud rooms. Impressive, expansive country kitchen with ample storage and prep areas. Fantastic butler's pantry. Great room plan with large living/dining areas conveniently located to outdoor living areas. Loads of room for large family living and to entertain big groups comfortably. Massive 39 x 27 triple attached heated garage with adjacent 11’ x 18’ workshop c/w four laundry hook ups. Fully equipped bedroom level laundry room. Laundry hook up in basement as well. Additional 19’x 13’ single detached garage and electronic front gate. Transferrable conditional subdivision plans and more details available on request. Three CPUs confirmed with Rocky View Water Co-Op Ltd. Imagine a peaceful country acreage lifestyle with all the amenities of the city nearby, with the bonus option of subdivision now or in the future to enhance your investment. Or sell 2 lots and keep 10 amazing acres with house and outbuildings! Click on the 3D tour for a drone video of the acreage site. (id:51438)
Property Details
|
MLS® Number
|
A2098067 |
|
Property Type
|
Single Family |
|
Amenities Near By
|
Golf Course, Park |
|
Community Features
|
Golf Course Development, Fishing |
|
Features
|
See Remarks, Wetlands |
|
Parking Space Total
|
10 |
|
Plan
|
8031 Jk |
|
Structure
|
Arena, Barn, See Remarks, Deck |
Building
|
Bathroom Total
|
6 |
|
Bedrooms Above Ground
|
4 |
|
Bedrooms Below Ground
|
1 |
|
Bedrooms Total
|
5 |
|
Appliances
|
Refrigerator, Cooktop - Gas, Dishwasher, Freezer, Oven - Built-in, Hood Fan, Window Coverings, Garage Door Opener |
|
Basement Development
|
Finished |
|
Basement Features
|
Walk Out |
|
Basement Type
|
Full (finished) |
|
Constructed Date
|
2018 |
|
Construction Material
|
Wood Frame |
|
Construction Style Attachment
|
Detached |
|
Cooling Type
|
See Remarks |
|
Exterior Finish
|
Stone |
|
Fireplace Present
|
Yes |
|
Fireplace Total
|
2 |
|
Flooring Type
|
Hardwood, Tile |
|
Foundation Type
|
Poured Concrete |
|
Half Bath Total
|
1 |
|
Heating Fuel
|
Natural Gas |
|
Heating Type
|
Forced Air, In Floor Heating |
|
Stories Total
|
2 |
|
Size Interior
|
4237.53 Sqft |
|
Total Finished Area
|
4237.53 Sqft |
|
Type
|
House |
Parking
|
Garage
|
|
|
Heated Garage
|
|
|
Detached Garage
|
1 |
|
Attached Garage
|
3 |
Land
|
Acreage
|
Yes |
|
Fence Type
|
Fence |
|
Land Amenities
|
Golf Course, Park |
|
Size Irregular
|
19.40 |
|
Size Total
|
19.4 Ac|10 - 49 Acres |
|
Size Total Text
|
19.4 Ac|10 - 49 Acres |
|
Surface Water
|
Some Sloughs |
|
Zoning Description
|
Cres |
Rooms
| Level |
Type |
Length |
Width |
Dimensions |
|
Lower Level |
Storage |
|
|
16.58 Ft x 10.83 Ft |
|
Lower Level |
Family Room |
|
|
30.17 Ft x 19.67 Ft |
|
Lower Level |
Bedroom |
|
|
12.58 Ft x 11.58 Ft |
|
Lower Level |
Other |
|
|
19.67 Ft x 8.08 Ft |
|
Lower Level |
3pc Bathroom |
|
|
Measurements not available |
|
Main Level |
Family Room |
|
|
30.17 Ft x 19.67 Ft |
|
Main Level |
Kitchen |
|
|
23.50 Ft x 9.42 Ft |
|
Main Level |
Dining Room |
|
|
20.83 Ft x 11.00 Ft |
|
Main Level |
Living Room |
|
|
20.42 Ft x 15.42 Ft |
|
Main Level |
Other |
|
|
21.25 Ft x 8.50 Ft |
|
Main Level |
Den |
|
|
15.42 Ft x 10.92 Ft |
|
Main Level |
2pc Bathroom |
|
|
Measurements not available |
|
Main Level |
Workshop |
|
|
11.00 Ft x 18.00 Ft |
|
Upper Level |
Primary Bedroom |
|
|
19.92 Ft x 17.08 Ft |
|
Upper Level |
Bedroom |
|
|
16.92 Ft x 12.92 Ft |
|
Upper Level |
Bedroom |
|
|
13.42 Ft x 11.92 Ft |
|
Upper Level |
Bedroom |
|
|
12.58 Ft x 12.00 Ft |
|
Upper Level |
Loft |
|
|
17.00 Ft x 15.50 Ft |
|
Upper Level |
Laundry Room |
|
|
15.67 Ft x 7.08 Ft |
|
Upper Level |
6pc Bathroom |
|
|
Measurements not available |
|
Upper Level |
4pc Bathroom |
|
|
Measurements not available |
|
Upper Level |
3pc Bathroom |
|
|
Measurements not available |
|
Upper Level |
3pc Bathroom |
|
|
Measurements not available |
https://www.realtor.ca/real-estate/26422002/255156-range-road-25-rural-rocky-view-county

