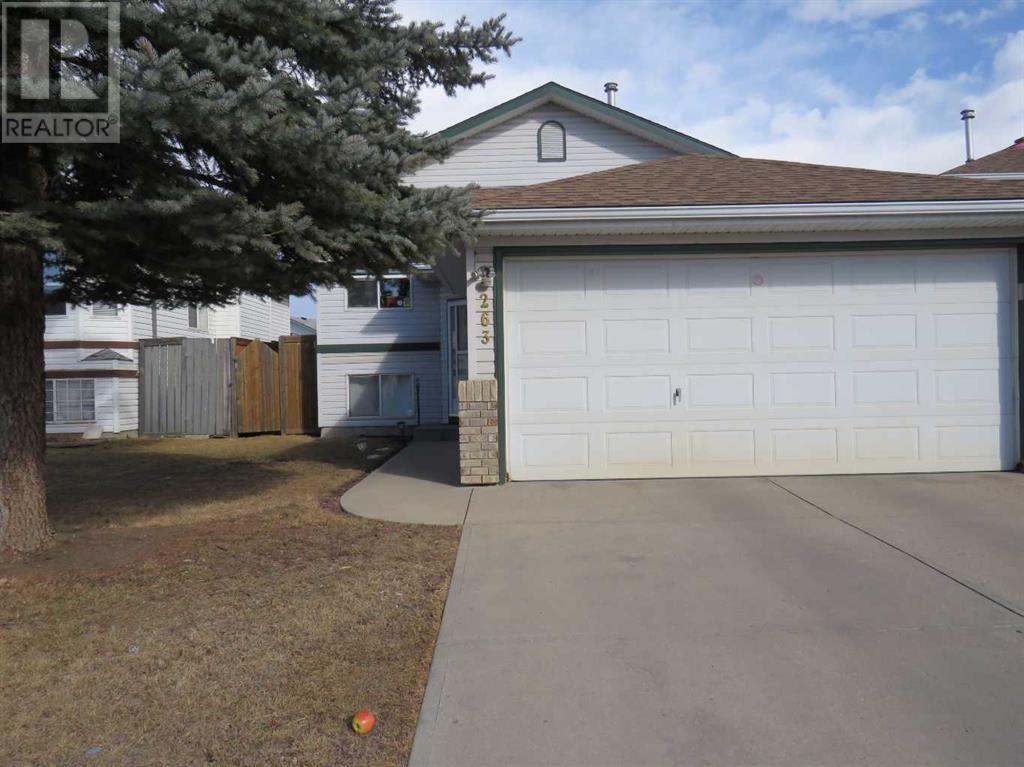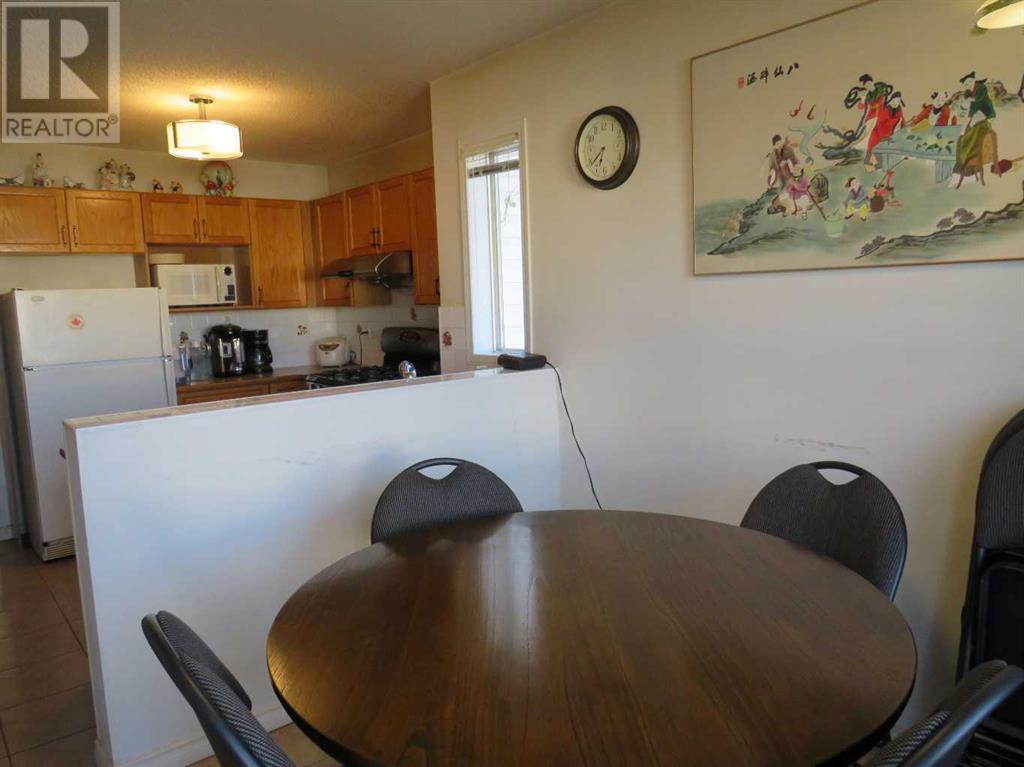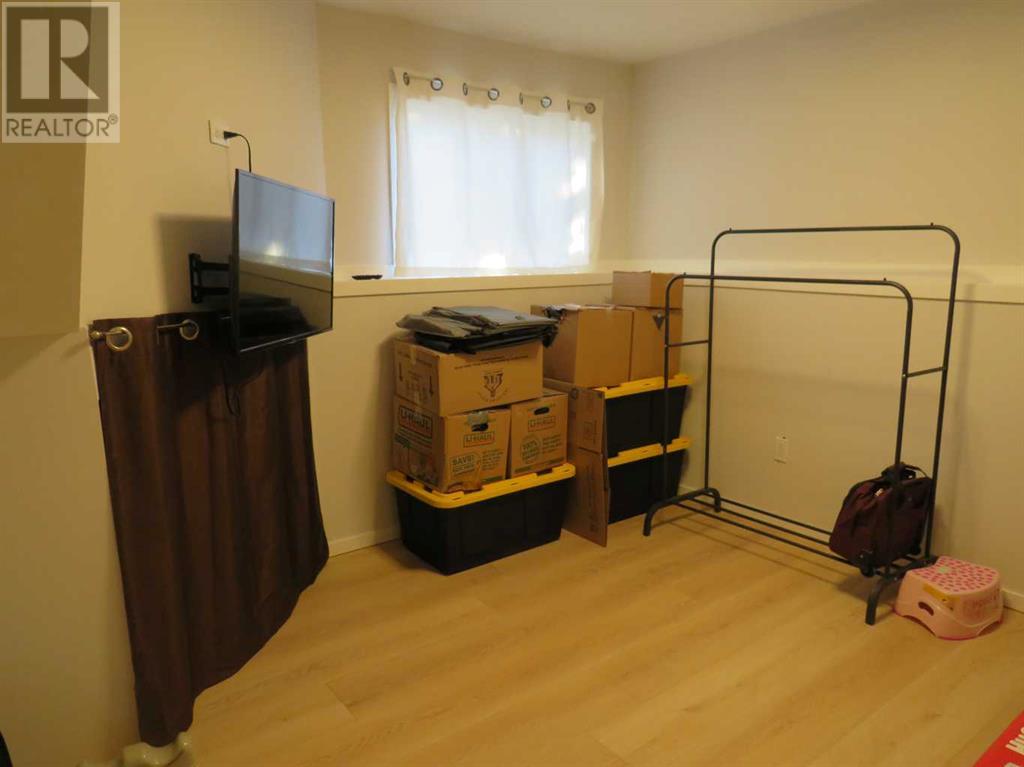263 Applewood Drive Se Calgary, Alberta T2A 7S5
4 Bedroom
3 Bathroom
1,081 ft2
Bi-Level
Central Air Conditioning
Forced Air
Landscaped
$609,900
Nice Bilevel with walk-up, separate entrance to the basement from the rear of of the house (originally built by the Builder). Double garage attached. Master bedroom has a 4 piece ensuite bath. Basement fully developed (no development permits) with recreation room, 3pc bath, 1 bedroom and 1 den (just like a bedroom with a window but with no closet). The fully fenced back yard is completed with a huge deck, ideal for relaxing, entertaining and summer gatherings. Close to bus and park. (id:51438)
Property Details
| MLS® Number | A2212107 |
| Property Type | Single Family |
| Neigbourhood | Applewood Park |
| Community Name | Applewood Park |
| Features | Back Lane, No Animal Home |
| Parking Space Total | 2 |
| Plan | 9312502 |
| Structure | Deck |
Building
| Bathroom Total | 3 |
| Bedrooms Above Ground | 3 |
| Bedrooms Below Ground | 1 |
| Bedrooms Total | 4 |
| Appliances | Washer, Refrigerator, Gas Stove(s), Dryer, Window Coverings |
| Architectural Style | Bi-level |
| Basement Development | Finished |
| Basement Features | Separate Entrance, Walk-up |
| Basement Type | Full (finished) |
| Constructed Date | 1996 |
| Construction Material | Wood Frame |
| Construction Style Attachment | Detached |
| Cooling Type | Central Air Conditioning |
| Exterior Finish | Vinyl Siding |
| Flooring Type | Ceramic Tile, Hardwood, Laminate |
| Foundation Type | Poured Concrete |
| Heating Fuel | Natural Gas |
| Heating Type | Forced Air |
| Size Interior | 1,081 Ft2 |
| Total Finished Area | 1081.03 Sqft |
| Type | House |
Parking
| Attached Garage | 2 |
Land
| Acreage | No |
| Fence Type | Fence |
| Landscape Features | Landscaped |
| Size Depth | 31.48 M |
| Size Frontage | 11.6 M |
| Size Irregular | 365.00 |
| Size Total | 365 M2|0-4,050 Sqft |
| Size Total Text | 365 M2|0-4,050 Sqft |
| Zoning Description | R-cg |
Rooms
| Level | Type | Length | Width | Dimensions |
|---|---|---|---|---|
| Basement | Bedroom | 10.92 Ft x 9.58 Ft | ||
| Basement | Den | 9.83 Ft x 9.33 Ft | ||
| Basement | Family Room | 15.83 Ft x 11.50 Ft | ||
| Basement | 3pc Bathroom | 9.25 Ft x 4.92 Ft | ||
| Main Level | Living Room | 17.92 Ft x 8.83 Ft | ||
| Main Level | Dining Room | 8.83 Ft x 8.25 Ft | ||
| Main Level | Kitchen | 10.25 Ft x 8.83 Ft | ||
| Main Level | Primary Bedroom | 12.33 Ft x 12.00 Ft | ||
| Main Level | Bedroom | 10.17 Ft x 9.92 Ft | ||
| Main Level | Bedroom | 9.92 Ft x 8.83 Ft | ||
| Main Level | 4pc Bathroom | 7.08 Ft x 4.92 Ft | ||
| Main Level | 4pc Bathroom | 7.58 Ft x 4.92 Ft |
https://www.realtor.ca/real-estate/28178942/263-applewood-drive-se-calgary-applewood-park
Contact Us
Contact us for more information
































