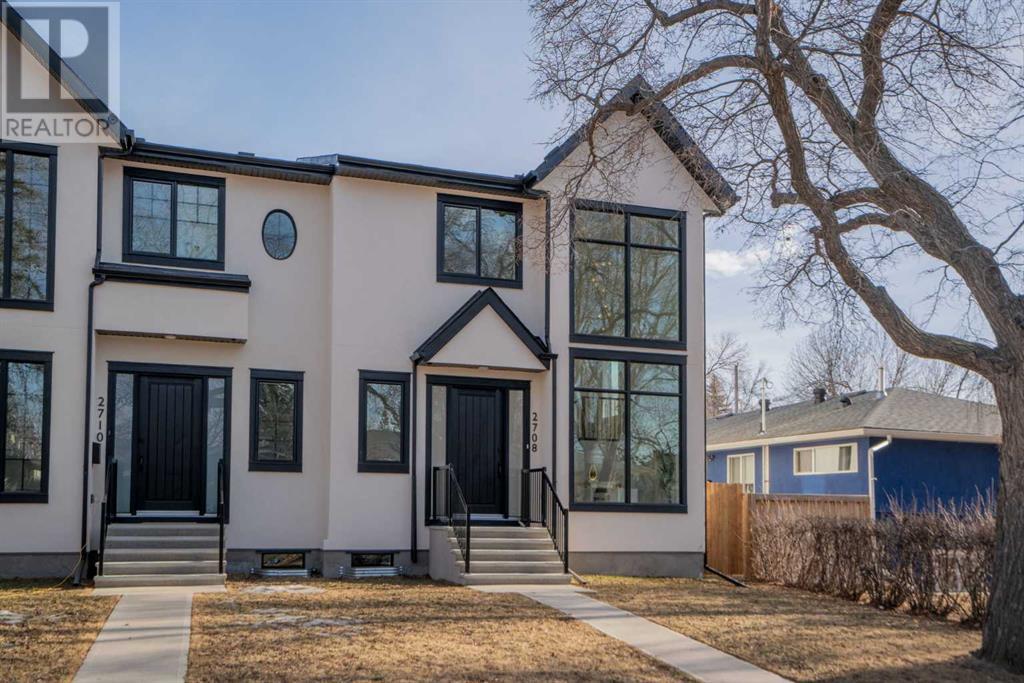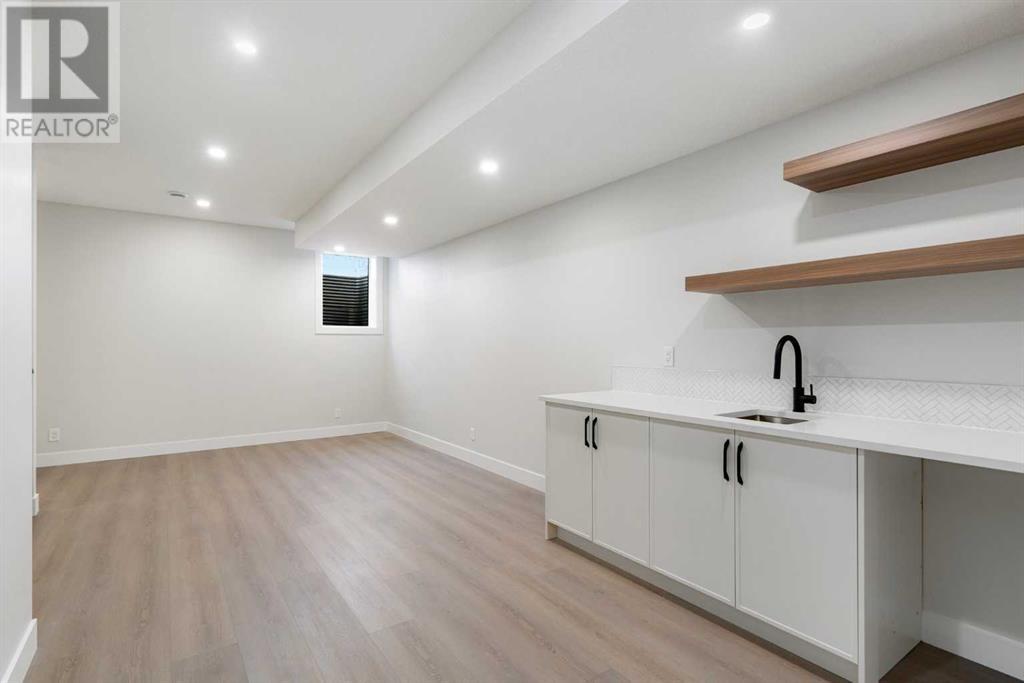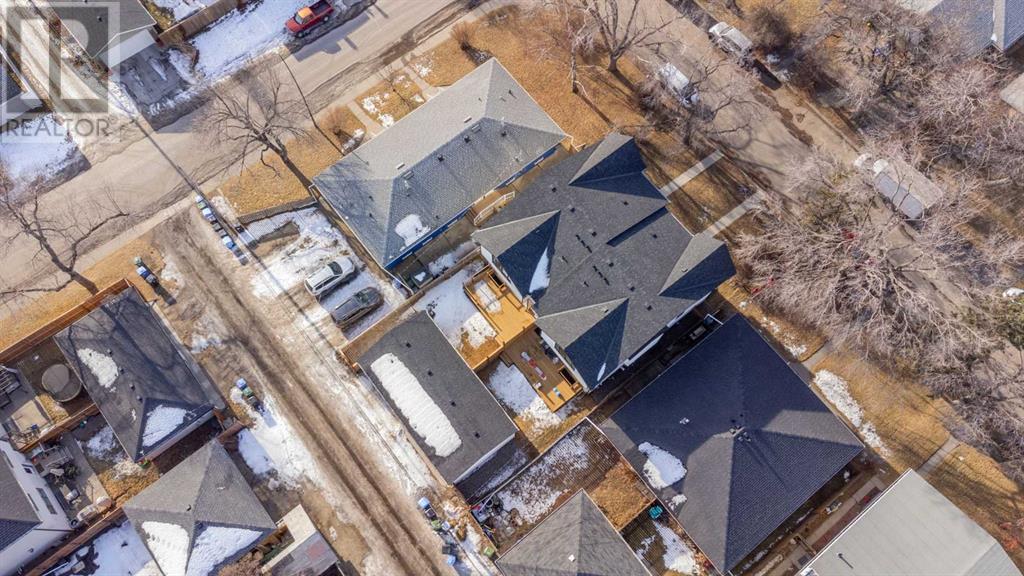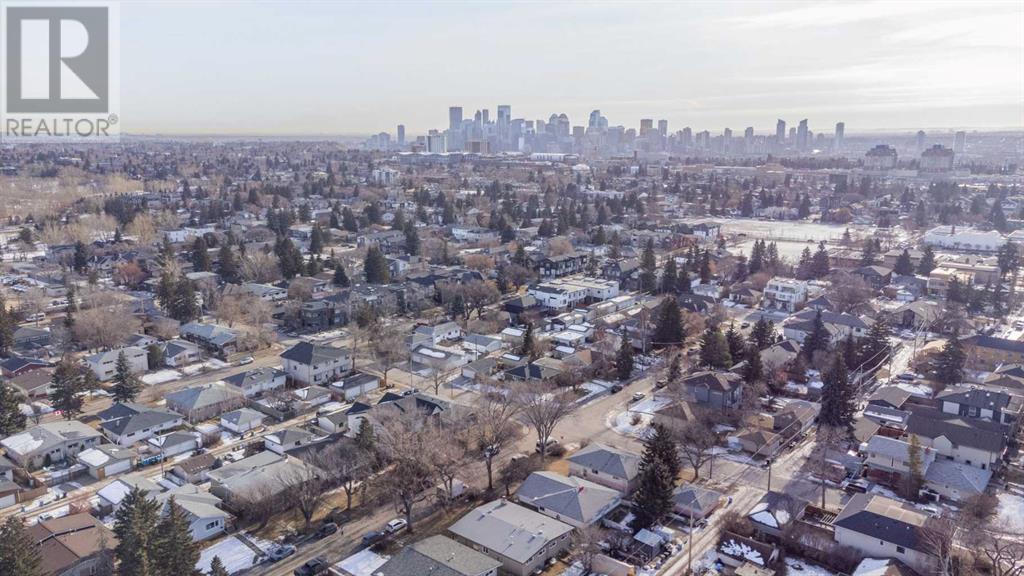5 Bedroom
4 Bathroom
1,962 ft2
Fireplace
None
Forced Air
Landscaped
$1,139,000
Hello, Gorgeous! Discover modern elegance in this brand-new, never-lived-in 5-bedroom luxury infill duplex nestled on a quiet cul-de-sac in the highly sought-after community of Capitol Hill. Boasting 1,962 SQFT above grade plus a fully developed 926 SQFT basement, this home is designed for those who appreciate sophisticated living, functional design, and an unbeatable location. This thoughtfully designed home features a spacious layout with three bedrooms upstairs and two additional bedrooms in the fully finished basement. The gourmet kitchen is a chef’s dream, showcasing quartz countertops, a gas cooktop, built-in oven and microwave, and an expansive kitchen island with hidden storage, perfect for entertaining. The dining area is anchored by an electric fireplace, creating a warm and inviting ambiance, while the adjacent living room offers a comfortable setting for relaxation. A functional mudroom at the back entrance keeps the home organized and provides direct access to the double detached garage. Upstairs, the luxurious primary suite features a walk-in closet with built-in organization and a spa-inspired ensuite complete with a soaker tub and a standalone glass shower. Two additional bedrooms, each generously sized, are connected by a stylish Jack and Jill bathroom, while the upper-level laundry room, complete with quartz countertops and additional storage, adds to the convenience of this level. The fully developed basement provides even more space, featuring a large recreation room with a wet bar, perfect for hosting gatherings or unwinding after a long day. Two additional bedrooms and a well-appointed four-piece bathroom make this level an ideal space for guests or additional family members. Located in the heart of Capitol Hill, this home offers the perfect balance between urban living and a peaceful retreat. Situated just steps from Confederation Park, residents can enjoy picturesque walking trails, lush green spaces, and endless recreational opportunities. W ith easy access to schools, shopping, dining, and downtown Calgary, this location truly has it all. If you are looking for a home that blends luxury, style, and convenience, this is the one. Contact me today to schedule your private showing and experience all that this exceptional property has to offer. (id:51438)
Property Details
|
MLS® Number
|
A2167011 |
|
Property Type
|
Single Family |
|
Neigbourhood
|
Hounsfield Heights/Briar Hill |
|
Community Name
|
Capitol Hill |
|
Amenities Near By
|
Park, Playground, Schools, Shopping |
|
Features
|
Back Lane, Wet Bar, Closet Organizers, No Animal Home, No Smoking Home |
|
Parking Space Total
|
2 |
|
Plan
|
2410177 |
|
Structure
|
Deck |
Building
|
Bathroom Total
|
4 |
|
Bedrooms Above Ground
|
3 |
|
Bedrooms Below Ground
|
2 |
|
Bedrooms Total
|
5 |
|
Appliances
|
Washer, Refrigerator, Cooktop - Gas, Dishwasher, Oven, Dryer, Microwave, Humidifier, Hood Fan, Garage Door Opener |
|
Basement Development
|
Finished |
|
Basement Type
|
Full (finished) |
|
Constructed Date
|
2024 |
|
Construction Style Attachment
|
Semi-detached |
|
Cooling Type
|
None |
|
Exterior Finish
|
Stucco |
|
Fireplace Present
|
Yes |
|
Fireplace Total
|
1 |
|
Flooring Type
|
Carpeted, Ceramic Tile, Hardwood |
|
Foundation Type
|
Poured Concrete |
|
Half Bath Total
|
1 |
|
Heating Fuel
|
Natural Gas |
|
Heating Type
|
Forced Air |
|
Stories Total
|
2 |
|
Size Interior
|
1,962 Ft2 |
|
Total Finished Area
|
1961.86 Sqft |
|
Type
|
Duplex |
Parking
Land
|
Acreage
|
No |
|
Fence Type
|
Fence |
|
Land Amenities
|
Park, Playground, Schools, Shopping |
|
Landscape Features
|
Landscaped |
|
Size Depth
|
34.28 M |
|
Size Frontage
|
8.38 M |
|
Size Irregular
|
575.00 |
|
Size Total
|
575 M2|4,051 - 7,250 Sqft |
|
Size Total Text
|
575 M2|4,051 - 7,250 Sqft |
|
Zoning Description
|
R-c2 |
Rooms
| Level |
Type |
Length |
Width |
Dimensions |
|
Basement |
Bedroom |
|
|
11.00 Ft x 10.25 Ft |
|
Basement |
Bedroom |
|
|
11.17 Ft x 9.50 Ft |
|
Basement |
Furnace |
|
|
5.83 Ft x 14.25 Ft |
|
Basement |
Kitchen |
|
|
10.08 Ft x 8.83 Ft |
|
Basement |
Recreational, Games Room |
|
|
13.08 Ft x 13.67 Ft |
|
Basement |
4pc Bathroom |
|
|
8.00 Ft x 7.67 Ft |
|
Main Level |
Living Room |
|
|
14.67 Ft x 9.83 Ft |
|
Main Level |
Other |
|
|
7.08 Ft x 6.92 Ft |
|
Main Level |
Kitchen |
|
|
7.58 Ft x 17.92 Ft |
|
Main Level |
Dining Room |
|
|
14.75 Ft x 16.58 Ft |
|
Main Level |
2pc Bathroom |
|
|
5.50 Ft x 4.92 Ft |
|
Main Level |
Foyer |
|
|
12.33 Ft x 6.58 Ft |
|
Main Level |
Office |
|
|
10.08 Ft x 8.25 Ft |
|
Upper Level |
Primary Bedroom |
|
|
13.75 Ft x 15.08 Ft |
|
Upper Level |
5pc Bathroom |
|
|
8.00 Ft x 19.17 Ft |
|
Upper Level |
Bedroom |
|
|
10.17 Ft x 10.58 Ft |
|
Upper Level |
4pc Bathroom |
|
|
8.08 Ft x 7.83 Ft |
|
Upper Level |
Bedroom |
|
|
12.67 Ft x 15.00 Ft |
https://www.realtor.ca/real-estate/27861084/2708-17a-street-nw-calgary-capitol-hill














































