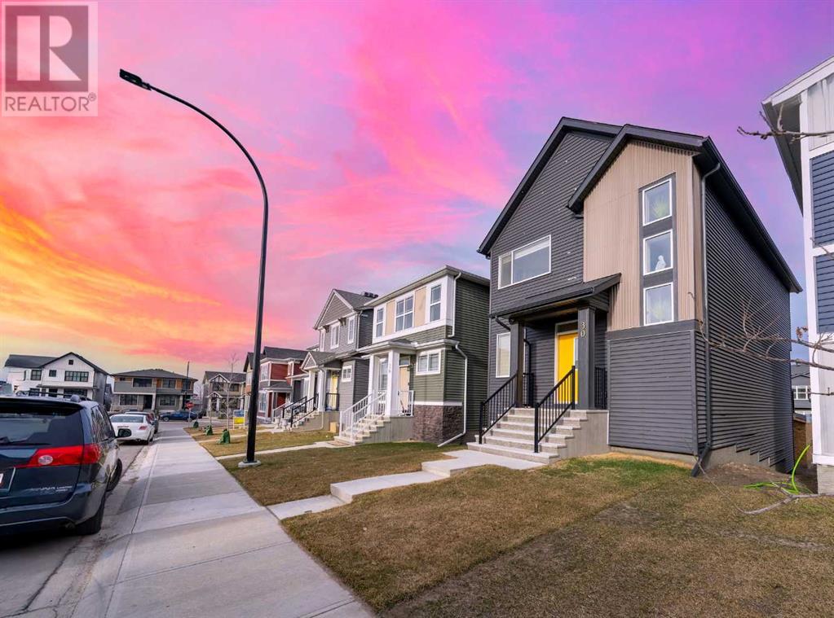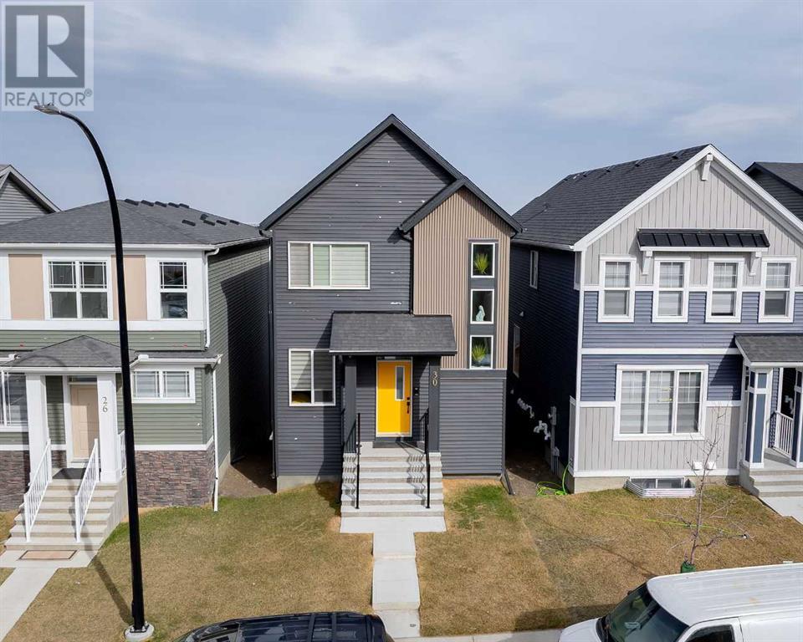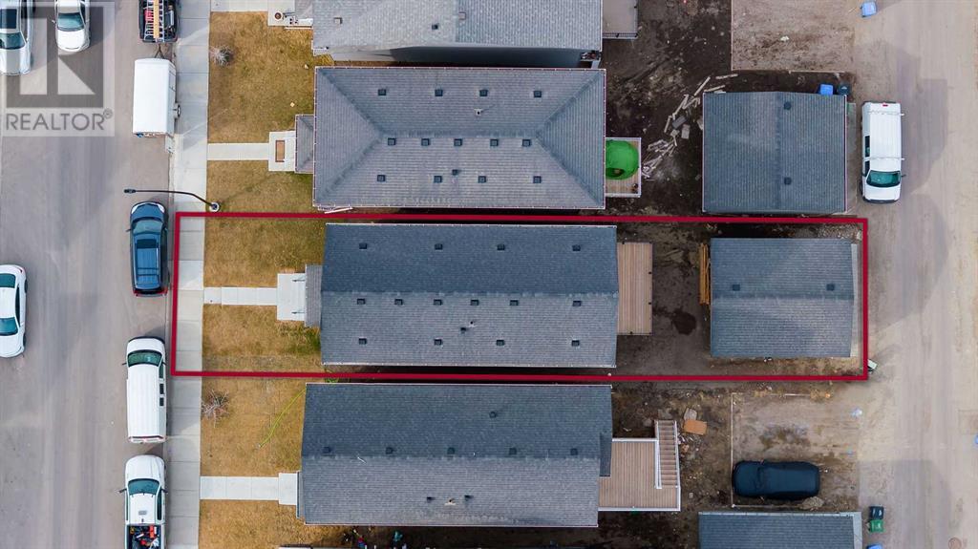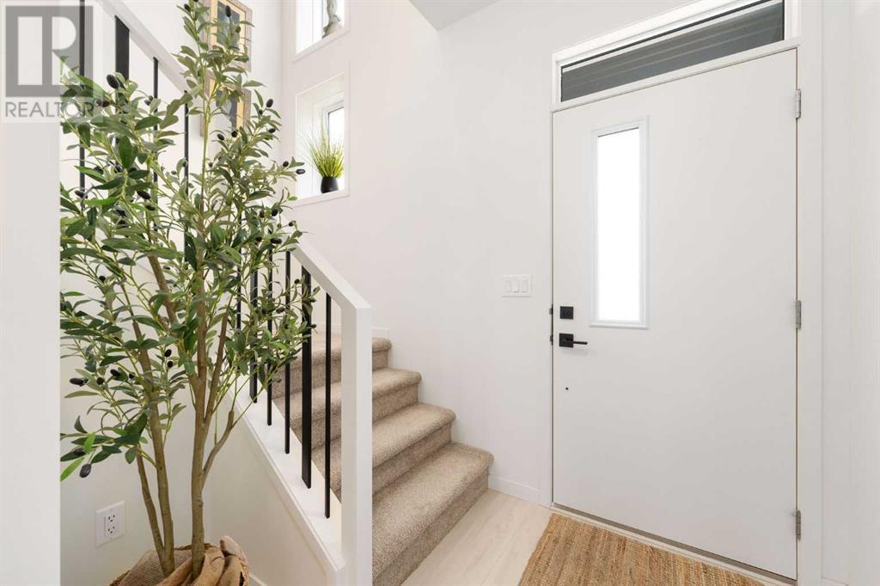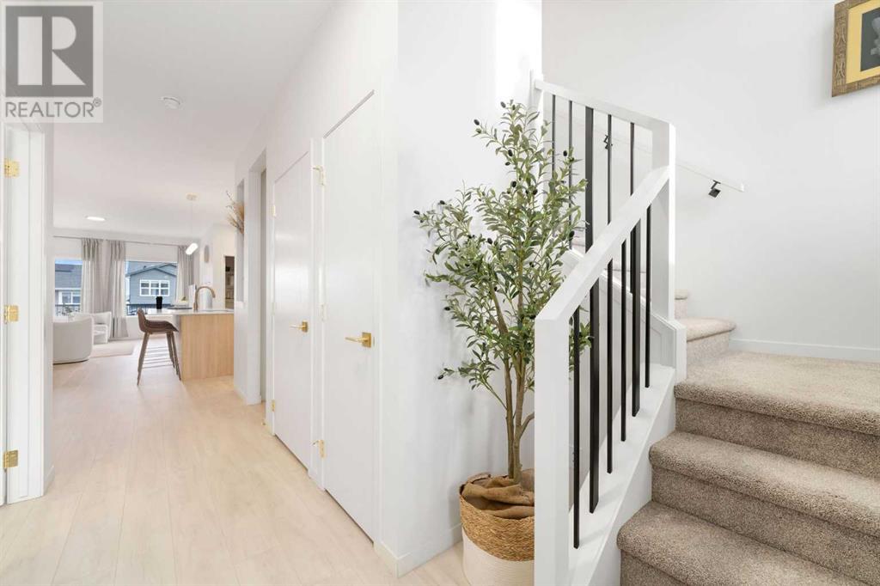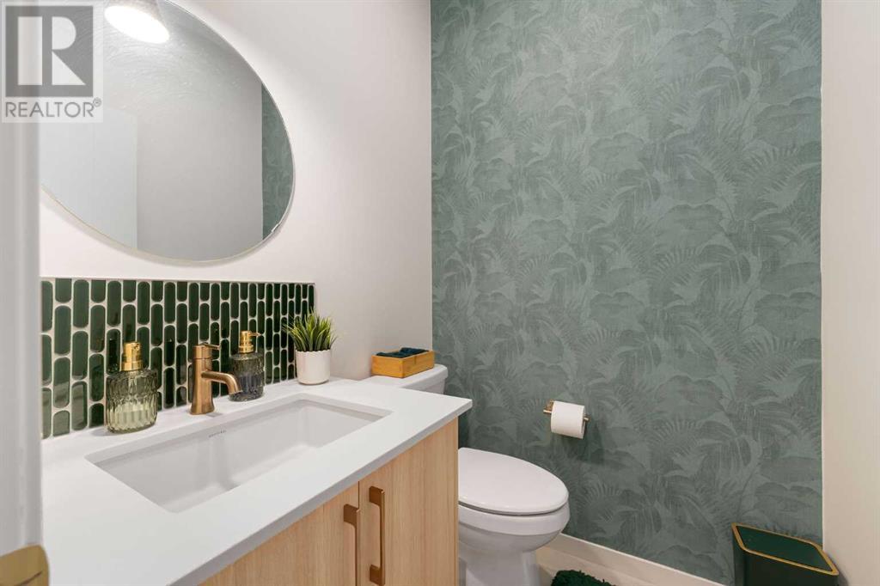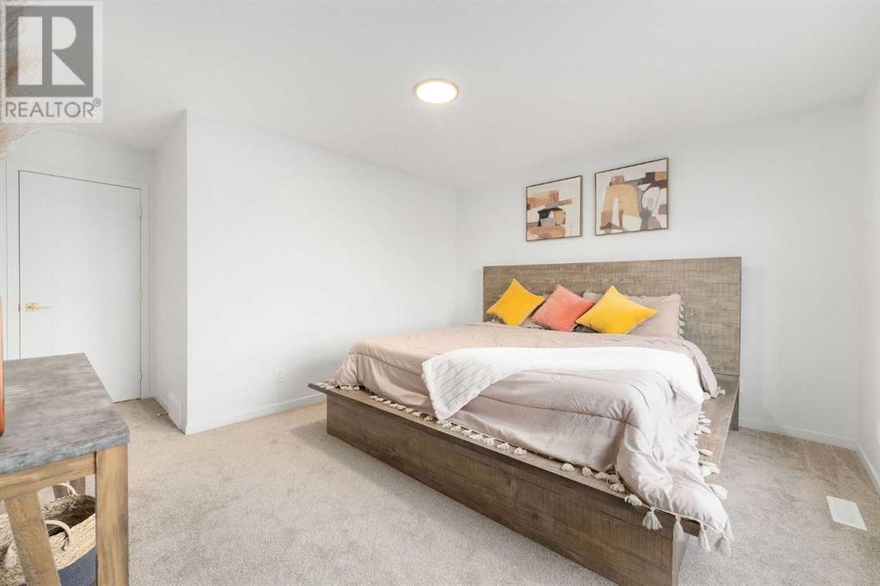4 Bedroom
3 Bathroom
1,733 ft2
None
Forced Air
$680,000
Welcome to this beautifully crafted, 2022-built home located in the dynamic & rapidly growing community of Glacier Ridge. From the moment you step inside, you’re greeted by timeless wainscoting details on the main floor & an abundance of natural light streaming through the west-facing front windows & east-facing backyard — perfect for enjoying morning sunrises & Calgary’s legendary sunsets. Designed with flexibility in mind, the main floor features a versatile bedroom that functions effortlessly as a home office. The open-concept layout is both stylish & functional, boasting a bright, modern kitchen with premium builder upgrades, a large walk-in pantry, upgraded tile flooring, & custom-built cabinetry in all bathrooms. Step outside to the rear deck, an ideal space to sip your morning coffee, fire up the BBQ, or entertain family & friends in the warmer months. Upstairs, you'll find a sun-filled bonus room facing west — a perfect retreat for a media room, family lounge, or play space. This level also offers three generously sized bedrooms, two full bathrooms, & a convenient upper-level laundry room featuring upgraded washer & dryer, all thoughtfully designed to accommodate growing families or visiting guests. The undeveloped walkout basement offers incredible future potential, create a custom gym, legal suite, home theater, or recreational haven tailored to your lifestyle. Finishing off this impressive package is a brand new garage, providing secure parking & valuable storage. This home presents a rare opportunity to own a contemporary, highly upgraded property in one of Calgary’s most sought-after new communities. Don’t miss your chance to call this stunning home your own! (id:51438)
Property Details
|
MLS® Number
|
A2212162 |
|
Property Type
|
Single Family |
|
Neigbourhood
|
Glacier Ridge |
|
Community Name
|
Glacier Ridge |
|
Amenities Near By
|
Playground |
|
Features
|
Back Lane, No Animal Home, No Smoking Home |
|
Parking Space Total
|
2 |
|
Plan
|
2211182 |
Building
|
Bathroom Total
|
3 |
|
Bedrooms Above Ground
|
4 |
|
Bedrooms Total
|
4 |
|
Appliances
|
Washer, Refrigerator, Dishwasher, Stove, Dryer, Microwave, Window Coverings, Garage Door Opener |
|
Basement Development
|
Unfinished |
|
Basement Features
|
Walk Out |
|
Basement Type
|
Full (unfinished) |
|
Constructed Date
|
2023 |
|
Construction Material
|
Wood Frame |
|
Construction Style Attachment
|
Detached |
|
Cooling Type
|
None |
|
Exterior Finish
|
Vinyl Siding |
|
Flooring Type
|
Carpeted, Laminate |
|
Foundation Type
|
Poured Concrete |
|
Half Bath Total
|
1 |
|
Heating Fuel
|
Natural Gas |
|
Heating Type
|
Forced Air |
|
Stories Total
|
2 |
|
Size Interior
|
1,733 Ft2 |
|
Total Finished Area
|
1733 Sqft |
|
Type
|
House |
Parking
Land
|
Acreage
|
No |
|
Fence Type
|
Not Fenced |
|
Land Amenities
|
Playground |
|
Size Depth
|
33.51 M |
|
Size Frontage
|
7.85 M |
|
Size Irregular
|
263.00 |
|
Size Total
|
263 M2|0-4,050 Sqft |
|
Size Total Text
|
263 M2|0-4,050 Sqft |
|
Zoning Description
|
R-g |
Rooms
| Level |
Type |
Length |
Width |
Dimensions |
|
Main Level |
2pc Bathroom |
|
|
5.08 Ft x 4.92 Ft |
|
Main Level |
Bedroom |
|
|
7.42 Ft x 11.92 Ft |
|
Main Level |
Dining Room |
|
|
7.83 Ft x 11.58 Ft |
|
Main Level |
Kitchen |
|
|
10.50 Ft x 14.50 Ft |
|
Main Level |
Living Room |
|
|
12.92 Ft x 18.17 Ft |
|
Upper Level |
3pc Bathroom |
|
|
5.17 Ft x 7.58 Ft |
|
Upper Level |
3pc Bathroom |
|
|
5.00 Ft x 9.08 Ft |
|
Upper Level |
Bedroom |
|
|
9.83 Ft x 9.17 Ft |
|
Upper Level |
Bedroom |
|
|
9.75 Ft x 9.50 Ft |
|
Upper Level |
Family Room |
|
|
13.25 Ft x 9.67 Ft |
|
Upper Level |
Laundry Room |
|
|
5.33 Ft x 6.33 Ft |
|
Upper Level |
Primary Bedroom |
|
|
13.42 Ft x 16.25 Ft |
https://www.realtor.ca/real-estate/28180836/30-edith-manor-nw-calgary-glacier-ridge

