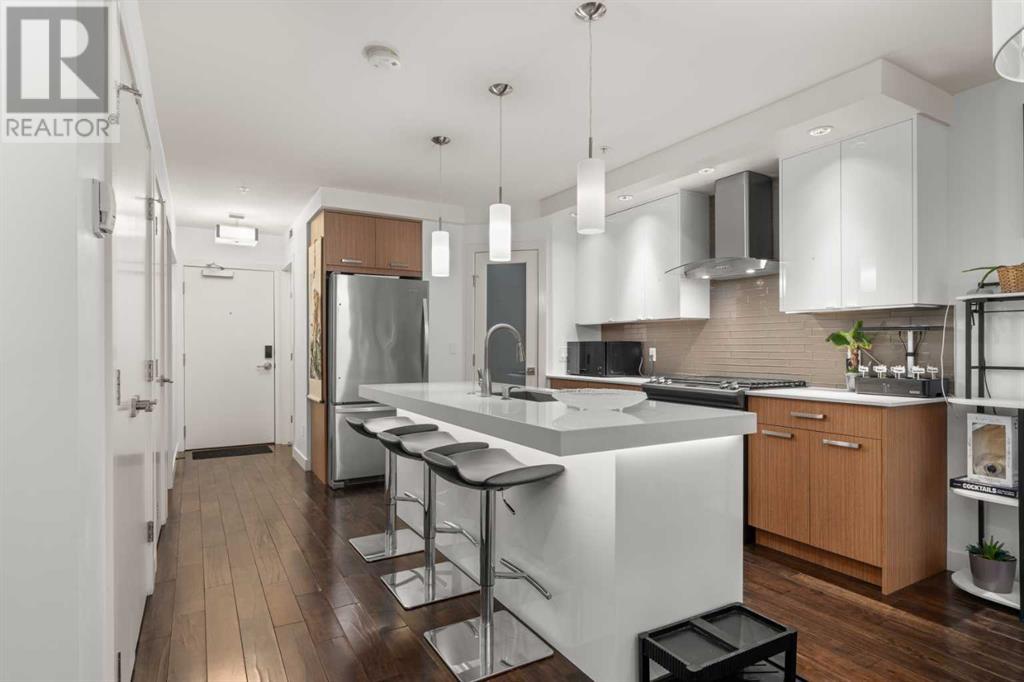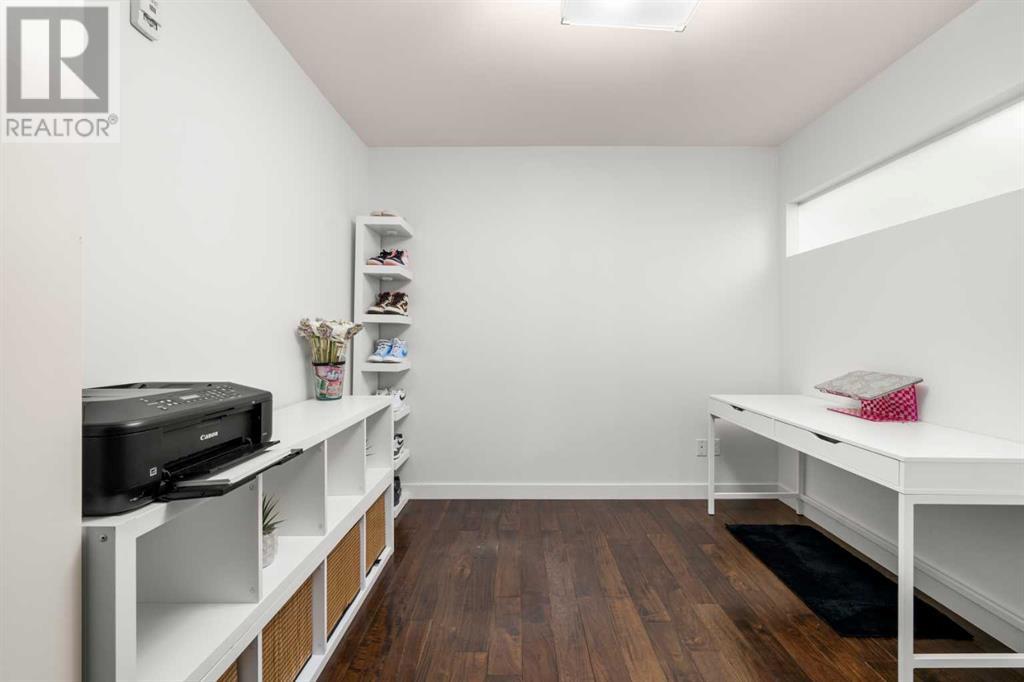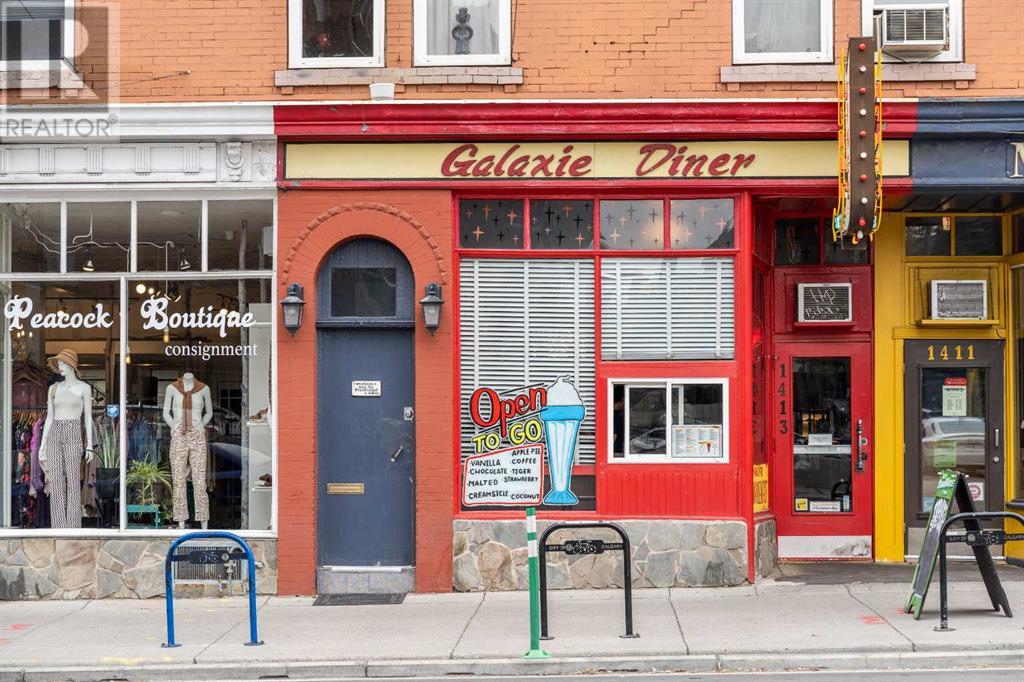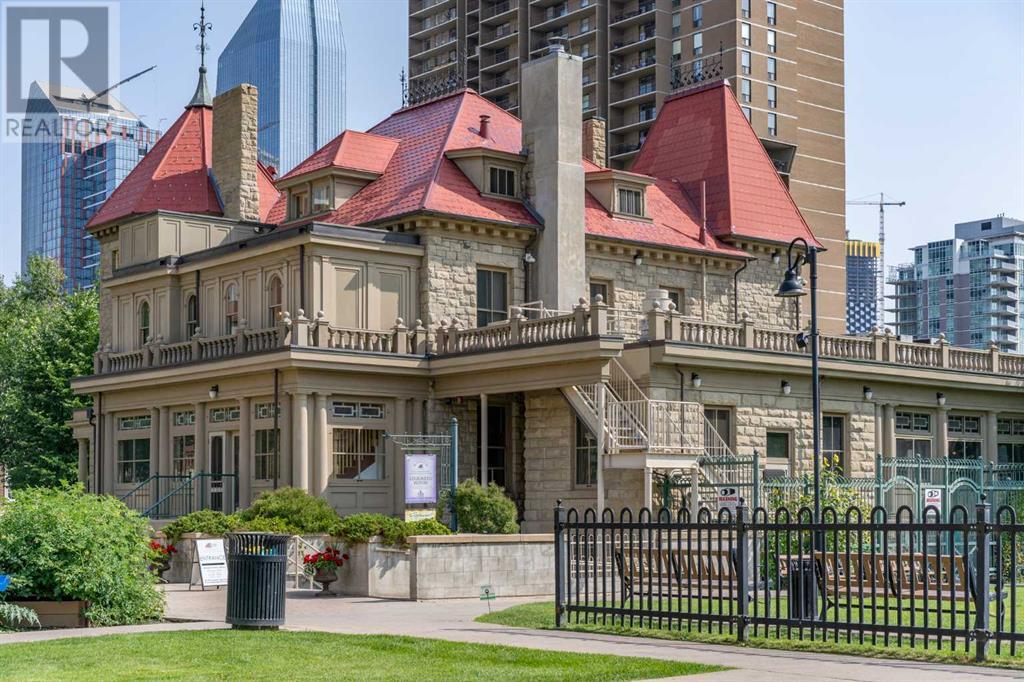302, 1029 15 Avenue Sw Calgary, Alberta T2R 0S5
$395,000Maintenance, Common Area Maintenance, Heat, Ground Maintenance, Parking, Property Management, Reserve Fund Contributions, Waste Removal, Water
$741.94 Monthly
Maintenance, Common Area Maintenance, Heat, Ground Maintenance, Parking, Property Management, Reserve Fund Contributions, Waste Removal, Water
$741.94 Monthly**NEW PRICE!! OPEN HOUSE SAT MAY 3** Welcome to Unit 302 at The Lucida, a boutique-style gem in the heart of Calgary’s vibrant Beltline—perfectly designed for the dynamic urban professional. This stylish 2-bedroom, 2-bathroom condo offers the ideal blend of sophisticated design, smart layout, and unbeatable location.Step inside and you’ll immediately feel the difference. Built in 2015, this 811 sq. ft. open-concept suite is in mint condition, featuring modern European finishes, engineered walnut hardwood flooring, and floor-to-ceiling windows that flood the space with sunlight thanks to its sunny south exposure.Whether you're hosting a dinner party or enjoying a cozy night in, the chef-inspired kitchen has you covered with sleek cabinetry, soft-close drawers, a spacious island for entertaining, high-end stainless steel appliances (yes, including a gas range), and white quartz countertops. A step-in pantry adds both function and finesse.Love to entertain or need space for a roommate? The second bedroom is ideally located across from a full 4-piece bathroom, offering privacy and flexibility—perfect for overnight guests, a roommate, or even a stylish home office. The primary suite is your personal retreat, complete with a walk-through closet and a luxurious 5-piece ensuite featuring dual sinks, a deep soaker tub, and a separate walk-in shower.Your dog will love the neighborhood’s walkability and green spaces nearby, while you’ll appreciate the convenience of in-suite laundry, heated TITLED underground parking, and a secure storage locker. Plus, the building’s high-quality soundproofing ensures your peace and privacy.Location is everything—and you’ll be just steps from Calgary’s best coffee spots, restaurants, and bars, with the downtown core within easy reach. (id:51438)
Open House
This property has open houses!
2:00 pm
Ends at:3:00 pm
Property Details
| MLS® Number | A2194517 |
| Property Type | Single Family |
| Neigbourhood | Victoria Park |
| Community Name | Beltline |
| Amenities Near By | Park, Playground, Schools, Shopping |
| Community Features | Pets Allowed, Pets Allowed With Restrictions |
| Features | Closet Organizers, No Smoking Home, Gas Bbq Hookup, Parking |
| Parking Space Total | 1 |
| Plan | 1511509 |
Building
| Bathroom Total | 2 |
| Bedrooms Above Ground | 2 |
| Bedrooms Total | 2 |
| Appliances | Washer, Refrigerator, Range - Gas, Dishwasher, Dryer, Microwave, Hood Fan, Window Coverings |
| Constructed Date | 2015 |
| Construction Material | Wood Frame |
| Construction Style Attachment | Attached |
| Cooling Type | None |
| Exterior Finish | Stone, Stucco |
| Flooring Type | Hardwood, Tile |
| Heating Type | Baseboard Heaters |
| Stories Total | 4 |
| Size Interior | 811 Ft2 |
| Total Finished Area | 811 Sqft |
| Type | Apartment |
Parking
| Garage | |
| Heated Garage | |
| Underground |
Land
| Acreage | No |
| Land Amenities | Park, Playground, Schools, Shopping |
| Size Total Text | Unknown |
| Zoning Description | Cc-mh |
Rooms
| Level | Type | Length | Width | Dimensions |
|---|---|---|---|---|
| Main Level | 4pc Bathroom | 7.75 Ft x 4.92 Ft | ||
| Main Level | 5pc Bathroom | 7.58 Ft x 9.17 Ft | ||
| Main Level | Dining Room | 13.67 Ft x 7.42 Ft | ||
| Main Level | Kitchen | 11.83 Ft x 13.00 Ft | ||
| Main Level | Living Room | 11.75 Ft x 11.33 Ft | ||
| Main Level | Bedroom | 9.42 Ft x 9.50 Ft | ||
| Main Level | Primary Bedroom | 9.42 Ft x 10.92 Ft |
https://www.realtor.ca/real-estate/27913638/302-1029-15-avenue-sw-calgary-beltline
Contact Us
Contact us for more information

































