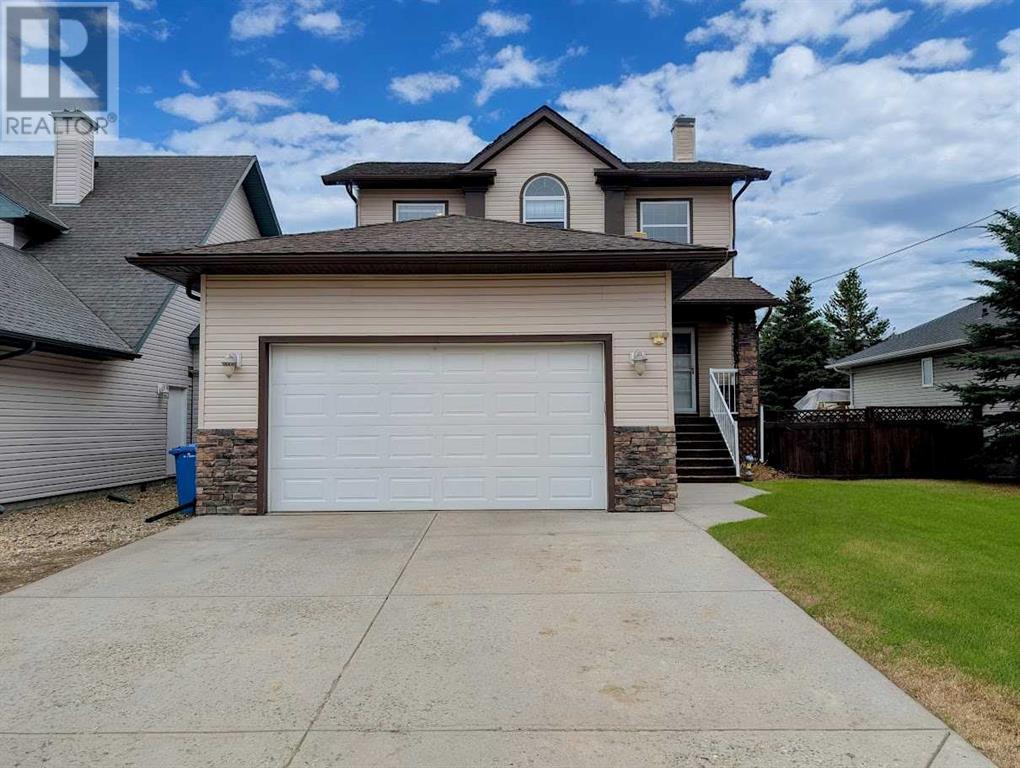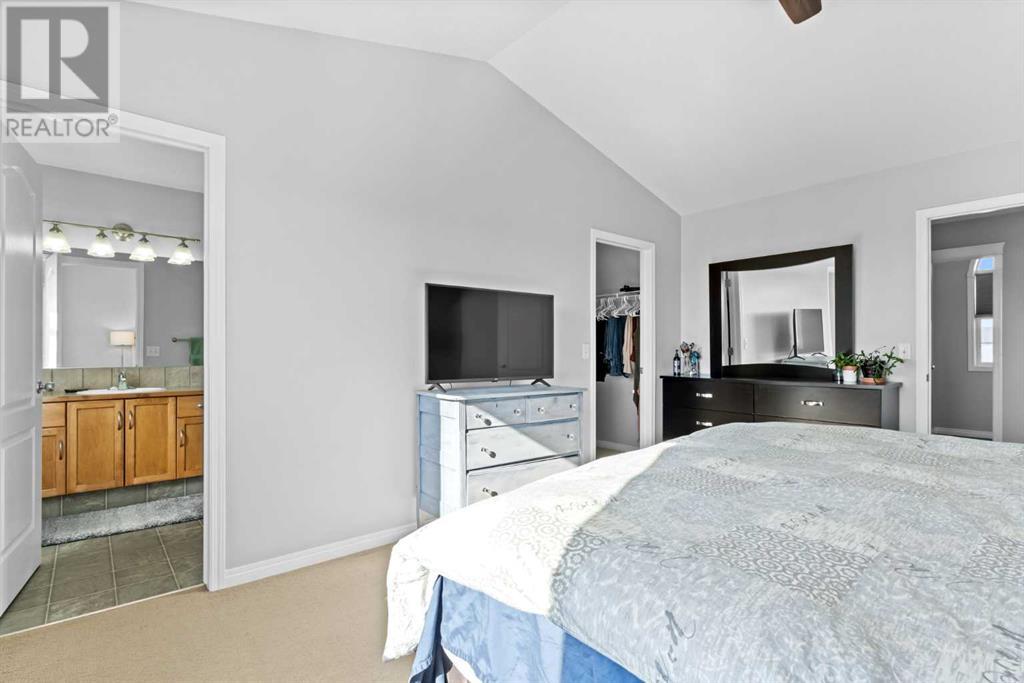4 Bedroom
4 Bathroom
1,845 ft2
Fireplace
None
Forced Air
$649,000
Welcome to this family friendly, 2-storey home boasting over 2700 sq ft of living space located in the Sunset Heights neighbourhood in Crossfield. The main floor features vinyl plank floors, a spacious living room area with a gas fireplace, and a dining room area just off the kitchen and breakfast bar. Bright south facing windows provide sunlight year-round! Upstairs, you'll find the primary bedroom with a vaulted ceiling, a 3pc ensuite bathroom, and a large walk-in closet. Two additional bedrooms offer ample space for family or guests, plus another full bathroom. The finished basement adds even more living space with another bedroom, a 4-pc bathroom, and a very large game/rec room, perfect for a home theatre, play area, or gym. The south facing backyard provides sun throughout the year, plus an enclosed 3 season deck and space for RV/boat parking. Just across the street, a large park and playground, perfect for activities with the family. Book your showing today! (id:51438)
Property Details
|
MLS® Number
|
A2197073 |
|
Property Type
|
Single Family |
|
Neigbourhood
|
Sunset |
|
Amenities Near By
|
Park, Playground, Schools, Shopping |
|
Parking Space Total
|
4 |
|
Plan
|
0213149 |
|
Structure
|
Deck |
Building
|
Bathroom Total
|
4 |
|
Bedrooms Above Ground
|
3 |
|
Bedrooms Below Ground
|
1 |
|
Bedrooms Total
|
4 |
|
Appliances
|
Washer, Refrigerator, Range - Electric, Dishwasher, Dryer, Hood Fan, Window Coverings, Garage Door Opener |
|
Basement Development
|
Finished |
|
Basement Type
|
Full (finished) |
|
Constructed Date
|
2005 |
|
Construction Material
|
Wood Frame |
|
Construction Style Attachment
|
Detached |
|
Cooling Type
|
None |
|
Exterior Finish
|
Stone, Vinyl Siding |
|
Fireplace Present
|
Yes |
|
Fireplace Total
|
1 |
|
Flooring Type
|
Carpeted, Laminate, Linoleum, Vinyl |
|
Foundation Type
|
Poured Concrete |
|
Half Bath Total
|
1 |
|
Heating Fuel
|
Natural Gas |
|
Heating Type
|
Forced Air |
|
Stories Total
|
2 |
|
Size Interior
|
1,845 Ft2 |
|
Total Finished Area
|
1845.38 Sqft |
|
Type
|
House |
Parking
|
Attached Garage
|
2 |
|
Garage
|
|
|
Heated Garage
|
|
|
R V
|
|
Land
|
Acreage
|
No |
|
Fence Type
|
Fence |
|
Land Amenities
|
Park, Playground, Schools, Shopping |
|
Size Frontage
|
17.5 M |
|
Size Irregular
|
6600.00 |
|
Size Total
|
6600 Sqft|4,051 - 7,250 Sqft |
|
Size Total Text
|
6600 Sqft|4,051 - 7,250 Sqft |
|
Zoning Description
|
R-1a |
Rooms
| Level |
Type |
Length |
Width |
Dimensions |
|
Second Level |
3pc Bathroom |
|
|
2.15 M x 2.99 M |
|
Second Level |
Bedroom |
|
|
3.25 M x 3.35 M |
|
Second Level |
Bedroom |
|
|
3.13 M x 5.39 M |
|
Second Level |
Primary Bedroom |
|
|
3.67 M x 4.95 M |
|
Second Level |
Other |
|
|
2.15 M x 1.87 M |
|
Second Level |
4pc Bathroom |
|
|
3.16 M x 1.84 M |
|
Basement |
4pc Bathroom |
|
|
2.58 M x 2.50 M |
|
Basement |
Bedroom |
|
|
3.05 M x 4.78 M |
|
Basement |
Recreational, Games Room |
|
|
6.80 M x 8.50 M |
|
Basement |
Storage |
|
|
2.23 M x 1.44 M |
|
Basement |
Furnace |
|
|
2.68 M x 2.18 M |
|
Main Level |
2pc Bathroom |
|
|
2.30 M x 9.00 M |
|
Main Level |
Dining Room |
|
|
6.53 M x 3.99 M |
|
Main Level |
Kitchen |
|
|
4.38 M x 3.22 M |
|
Main Level |
Laundry Room |
|
|
2.49 M x 2.10 M |
|
Main Level |
Living Room |
|
|
5.49 M x 4.90 M |
https://www.realtor.ca/real-estate/27962097/317-sunset-way-crossfield






































