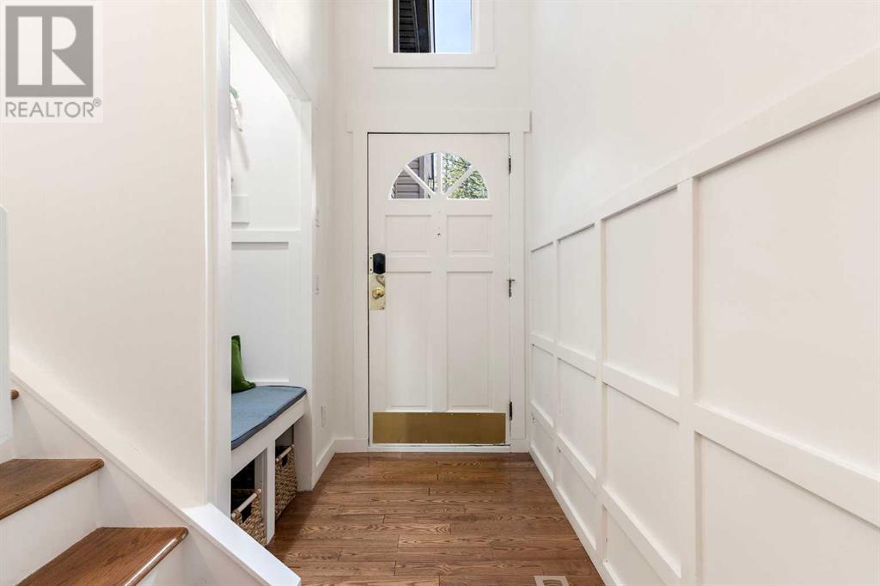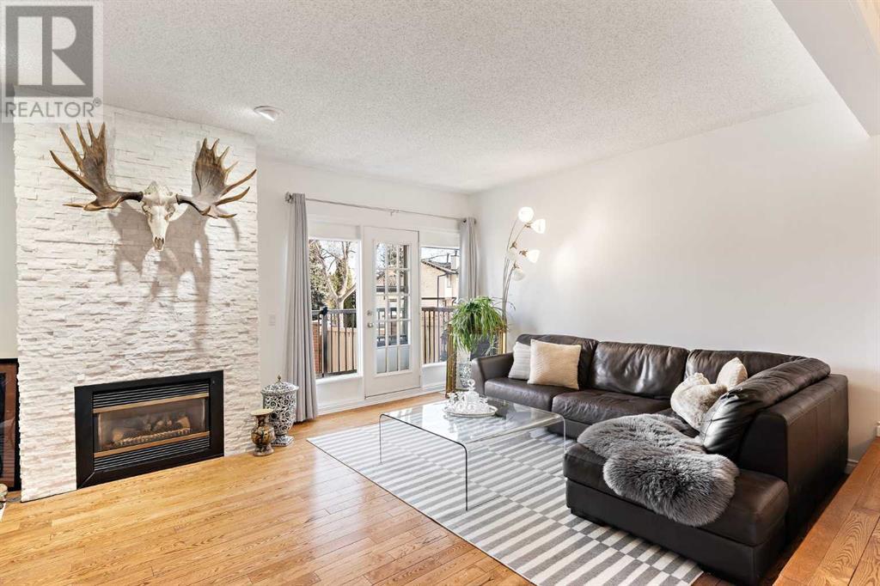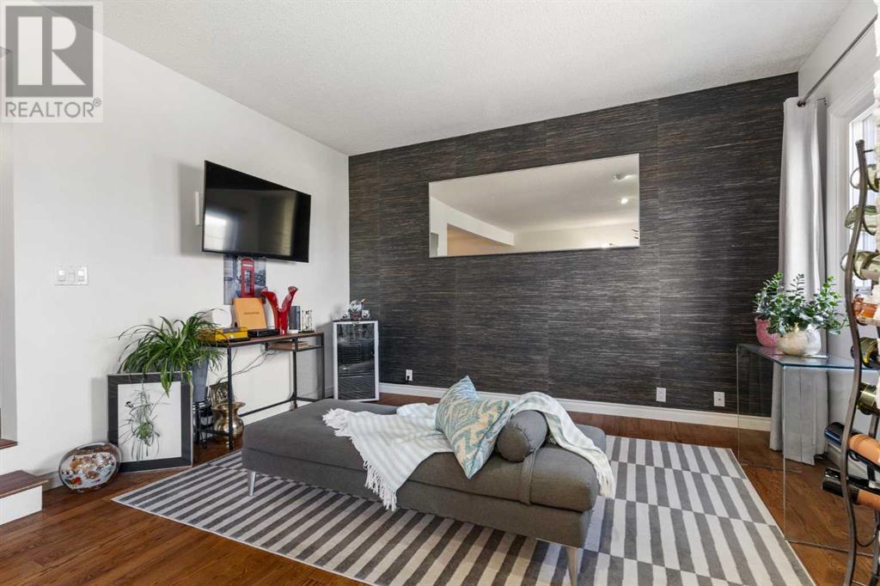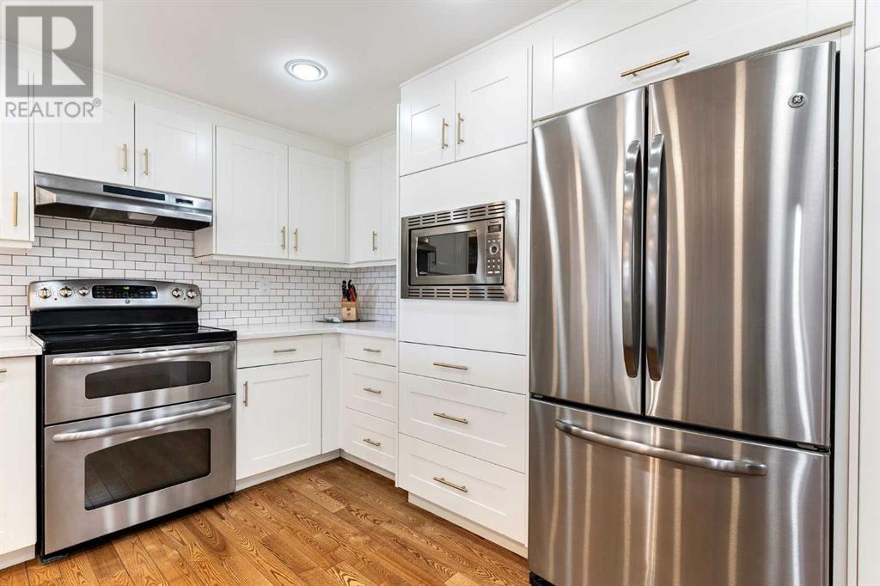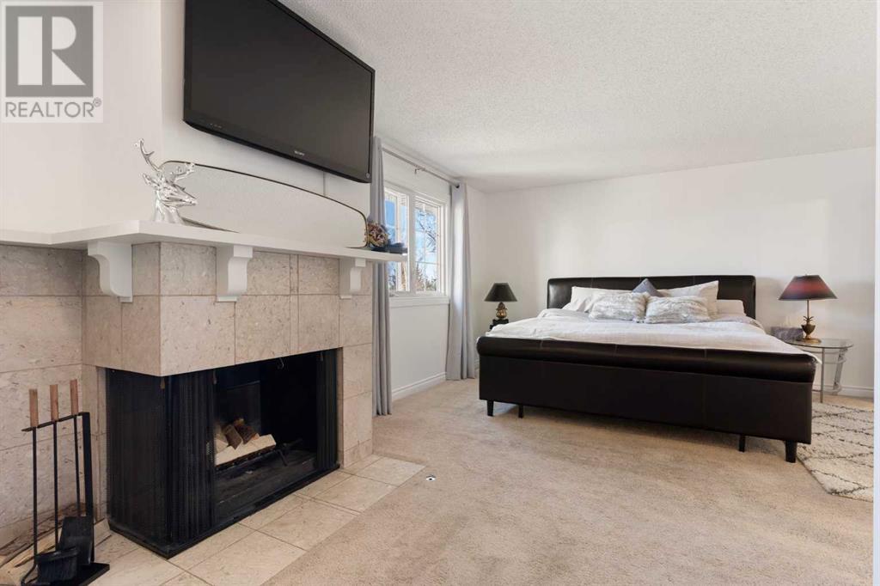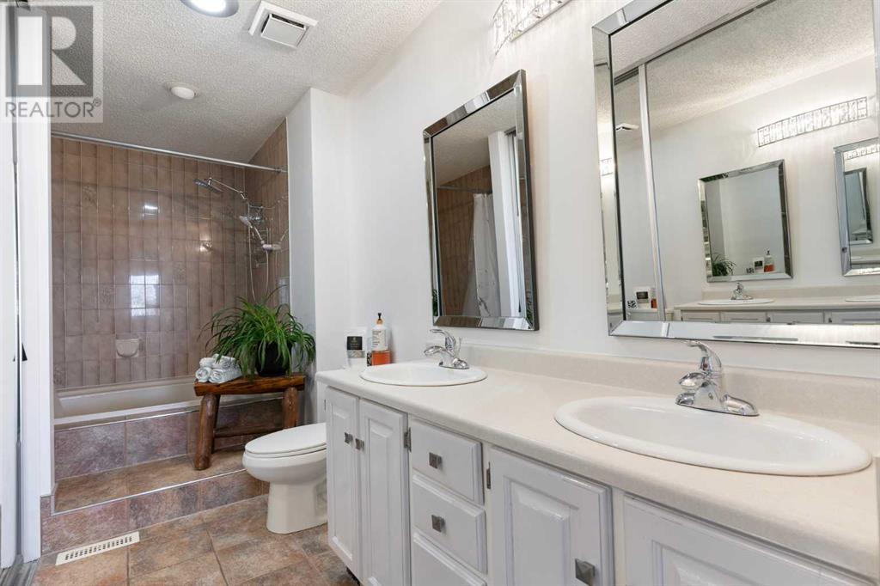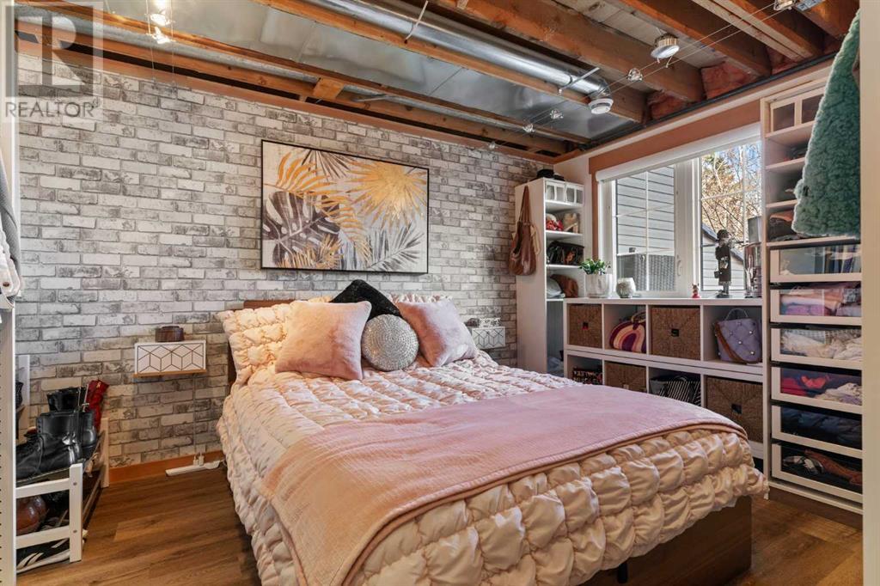33, 448 Strathcona Drive Sw Calgary, Alberta T3H 1M3
$564,900Maintenance, Common Area Maintenance, Insurance, Parking, Property Management, Reserve Fund Contributions, Sewer, Water
$666.45 Monthly
Maintenance, Common Area Maintenance, Insurance, Parking, Property Management, Reserve Fund Contributions, Sewer, Water
$666.45 Monthly#33, 448 Strathcona Drive SW | Updated End Unit in Strathcona ParkThis beautifully maintained 3-bedroom, 3.5-bath end unit offers over 2,200 sq. ft. of developed living space in the highly desirable community of Strathcona Park. Nestled in a quiet, well-run complex, this home features extra privacy, abundant natural light, and access to the largest shared yard in the development.The main level showcases custom wainscoting, a two-tone staircase, and a renovated kitchen with quartz counters, stainless steel appliances, a farmhouse sink, custom walnut shelving, and built-in banquette seating. The spacious living room spans the width of the home with a floor-to-ceiling stone fireplace and opens to a large dining area. Step out to the upper-level deck—perfect for morning coffee or evening relaxation.Upstairs, the primary suite includes French doors, a wood-burning fireplace, a sitting/office area, and a 5-piece ensuite. A second bedroom with a a large walk-in closet, and an additional full bath complete the upper floor.The fully finished walkout basement has an industrial vibe with luxury vinyl plank flooring, a gas fireplace, a wet bar, and a renovated full bath with tiled shower. A third bedroom, rec/living space, and access to a rear patio with gas line for BBQ or fire table make this level ideal for guests, teens, or an in-law suite.Additional perks include a 21' x 21' heated double garage, updated lighting, and move-in ready condition with room for your personal touch.Close to parks, schools, transit, shopping, and offering quick access to downtown—this home blends comfort, style, and location. (id:51438)
Property Details
| MLS® Number | A2209482 |
| Property Type | Single Family |
| Community Name | Strathcona Park |
| Amenities Near By | Schools |
| Community Features | Pets Allowed |
| Features | See Remarks, Other, Wet Bar, Pvc Window, French Door, Closet Organizers, No Smoking Home, Parking |
| Parking Space Total | 4 |
| Plan | 8110264 |
| Structure | Deck |
Building
| Bathroom Total | 4 |
| Bedrooms Above Ground | 2 |
| Bedrooms Below Ground | 1 |
| Bedrooms Total | 3 |
| Amenities | Other |
| Appliances | Washer, Refrigerator, Dishwasher, Stove, Dryer, Microwave, Hood Fan |
| Basement Development | Finished |
| Basement Type | Full (finished) |
| Constructed Date | 1980 |
| Construction Material | Poured Concrete, Wood Frame |
| Construction Style Attachment | Attached |
| Cooling Type | None |
| Exterior Finish | Concrete, Vinyl Siding |
| Fireplace Present | Yes |
| Fireplace Total | 3 |
| Flooring Type | Carpeted, Hardwood, Laminate, Tile |
| Foundation Type | Poured Concrete |
| Half Bath Total | 1 |
| Heating Fuel | Natural Gas |
| Heating Type | Central Heating, Forced Air |
| Stories Total | 2 |
| Size Interior | 761 Ft2 |
| Total Finished Area | 761.13 Sqft |
| Type | Row / Townhouse |
Parking
| Attached Garage | 2 |
Land
| Acreage | No |
| Fence Type | Fence |
| Land Amenities | Schools |
| Landscape Features | Landscaped |
| Size Total Text | Unknown |
| Zoning Description | M-cg |
Rooms
| Level | Type | Length | Width | Dimensions |
|---|---|---|---|---|
| Second Level | 4pc Bathroom | 4.92 Ft x 8.00 Ft | ||
| Second Level | 5pc Bathroom | 6.58 Ft x 13.92 Ft | ||
| Second Level | Bedroom | 12.92 Ft x 11.67 Ft | ||
| Second Level | Primary Bedroom | 15.83 Ft x 15.08 Ft | ||
| Second Level | Other | 8.08 Ft x 11.58 Ft | ||
| Basement | 3pc Bathroom | 9.17 Ft x 7.92 Ft | ||
| Basement | Bedroom | 10.75 Ft x 13.33 Ft | ||
| Basement | Office | 5.67 Ft x 11.75 Ft | ||
| Basement | Recreational, Games Room | 11.58 Ft x 13.42 Ft | ||
| Basement | Furnace | 5.75 Ft x 4.33 Ft | ||
| Main Level | 2pc Bathroom | 4.08 Ft x 6.92 Ft | ||
| Main Level | Dining Room | 10.58 Ft x 12.00 Ft | ||
| Main Level | Foyer | 6.50 Ft x 11.58 Ft | ||
| Main Level | Kitchen | 18.58 Ft x 10.83 Ft | ||
| Main Level | Living Room | 23.92 Ft x 13.50 Ft |
https://www.realtor.ca/real-estate/28175351/33-448-strathcona-drive-sw-calgary-strathcona-park
Contact Us
Contact us for more information



