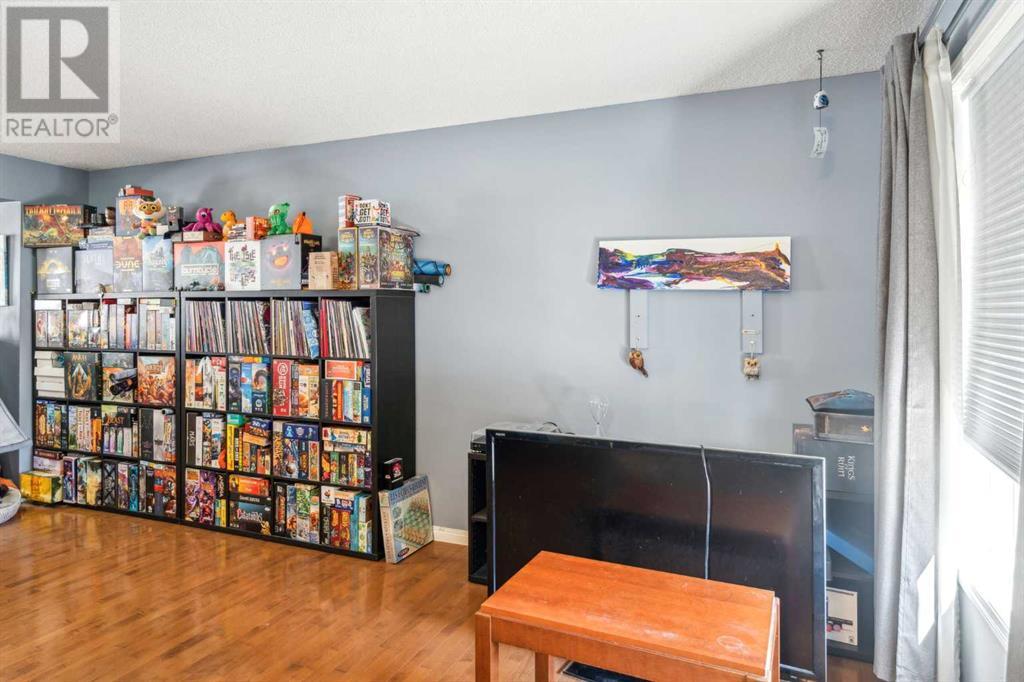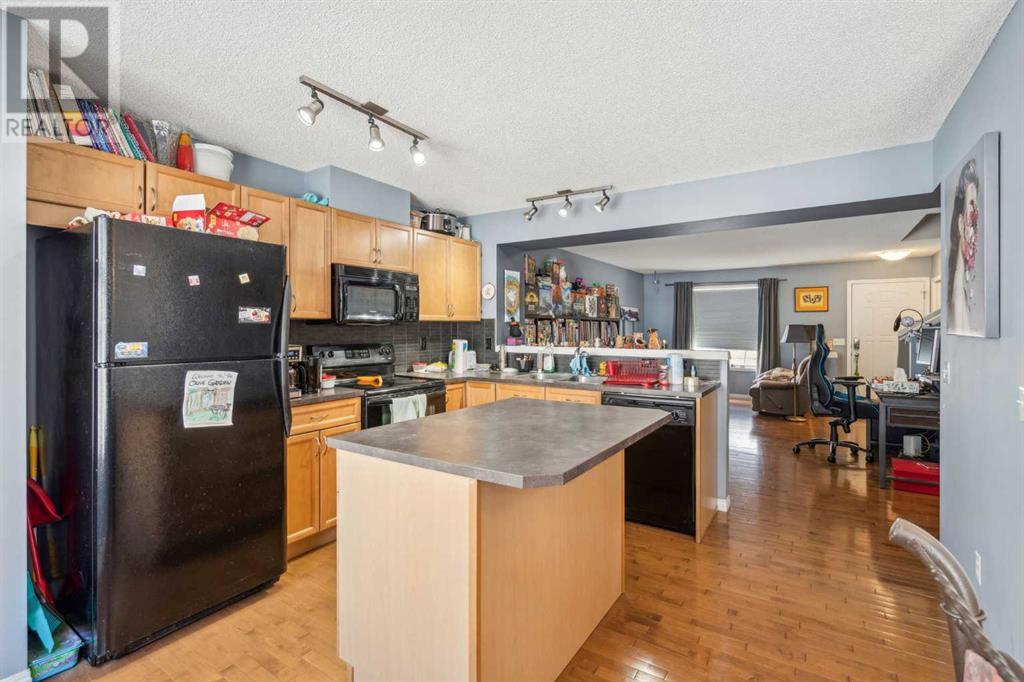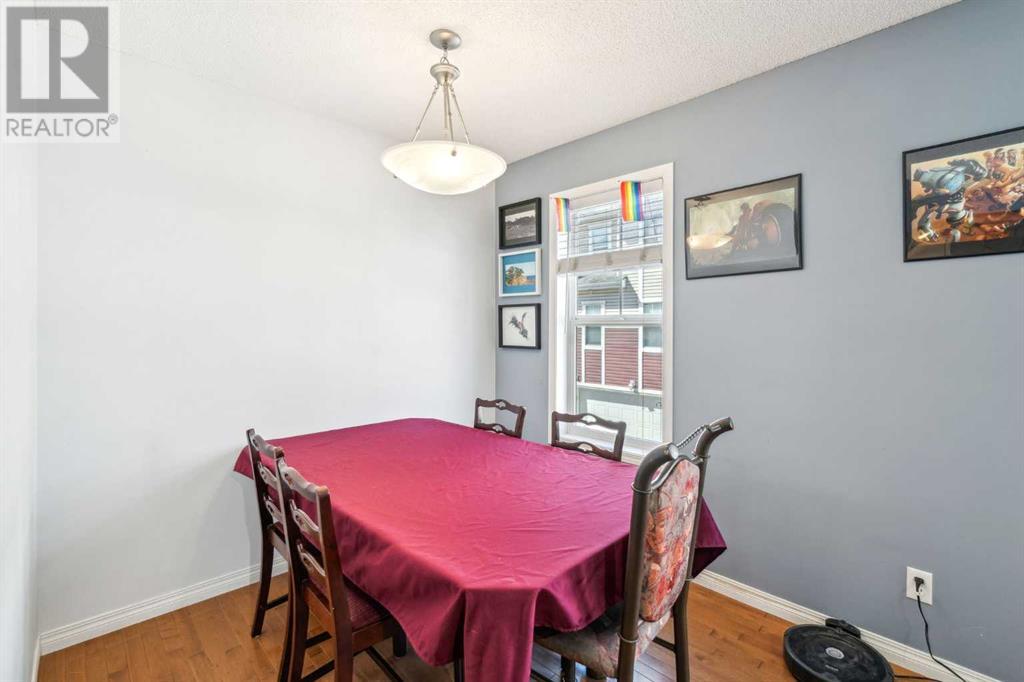3310 New Brighton Gardens Se Calgary, Alberta T2Z 0A2
$429,900Maintenance, Common Area Maintenance, Insurance, Property Management, Reserve Fund Contributions
$287 Monthly
Maintenance, Common Area Maintenance, Insurance, Property Management, Reserve Fund Contributions
$287 MonthlyWelcome to this beautifully maintained and affordable 2-storey townhouse located in the highly sought-after Mosaic Motif complex in New Brighton! This charming home offers 3 spacious bedrooms, 1.5 bathrooms, a double attached garage, and a low condo fee.Perfectly positioned fronting onto a courtyard, you can relax and enjoy peaceful views from your patio. Step inside to discover an open-concept main floor featuring warm hardwood flooring, a bright and inviting living room with large windows that fill the space with natural light, and a kitchen equipped with a breakfast island, ample cabinetry, a handy pantry, and full appliance package. Adjacent to the kitchen is a cheerful dining area, perfect for everyday meals or entertaining. A convenient 2-piece bathroom completes the main level.Upstairs, you’ll find two generously sized bedrooms, a stylish 4-piece bathroom, and a cozy loft area — ideal for a home office or study nook. The spacious primary bedroom boasts large southeast-facing windows overlooking the courtyard and a walk-in closet for all your storage needs.The lower level offers a laundry area, additional storage, and direct access to the double attached garage. This well-managed complex is perfectly located near parks, schools, the New Brighton community center, waterpark, and shopping. Whether you're a first-time homebuyer, investor, or looking to downsize, this is the perfect opportunity. Don’t miss out — book your private showing today! (id:51438)
Property Details
| MLS® Number | A2212785 |
| Property Type | Single Family |
| Neigbourhood | New Brighton |
| Community Name | New Brighton |
| Amenities Near By | Park |
| Community Features | Pets Allowed With Restrictions |
| Features | Back Lane, Pvc Window, Parking |
| Parking Space Total | 2 |
| Plan | 0810708 |
| Structure | None |
Building
| Bathroom Total | 2 |
| Bedrooms Above Ground | 3 |
| Bedrooms Total | 3 |
| Appliances | Washer, Refrigerator, Dishwasher, Stove, Dryer, Garage Door Opener |
| Basement Development | Unfinished |
| Basement Type | Partial (unfinished) |
| Constructed Date | 2007 |
| Construction Material | Wood Frame |
| Construction Style Attachment | Attached |
| Cooling Type | None |
| Flooring Type | Hardwood |
| Foundation Type | Poured Concrete |
| Half Bath Total | 1 |
| Heating Fuel | Natural Gas |
| Heating Type | Forced Air |
| Stories Total | 2 |
| Size Interior | 1,220 Ft2 |
| Total Finished Area | 1220.1 Sqft |
| Type | Row / Townhouse |
Parking
| Attached Garage | 2 |
Land
| Acreage | No |
| Fence Type | Fence |
| Land Amenities | Park |
| Landscape Features | Lawn |
| Size Total Text | Unknown |
| Zoning Description | M-1 |
Rooms
| Level | Type | Length | Width | Dimensions |
|---|---|---|---|---|
| Second Level | Primary Bedroom | 3.81 M x 3.61 M | ||
| Second Level | Bedroom | 2.90 M x 2.49 M | ||
| Second Level | Bedroom | 3.30 M x 2.62 M | ||
| Second Level | 4pc Bathroom | 2.62 M x 1.50 M | ||
| Lower Level | Furnace | 4.14 M x 3.84 M | ||
| Main Level | Kitchen | 4.19 M x 3.18 M | ||
| Main Level | Dining Room | 2.34 M x 2.13 M | ||
| Main Level | Living Room | 5.87 M x 4.19 M | ||
| Main Level | Foyer | 1.68 M x 1.19 M | ||
| Main Level | 2pc Bathroom | 1.50 M x 1.47 M |
https://www.realtor.ca/real-estate/28184269/3310-new-brighton-gardens-se-calgary-new-brighton
Contact Us
Contact us for more information



























