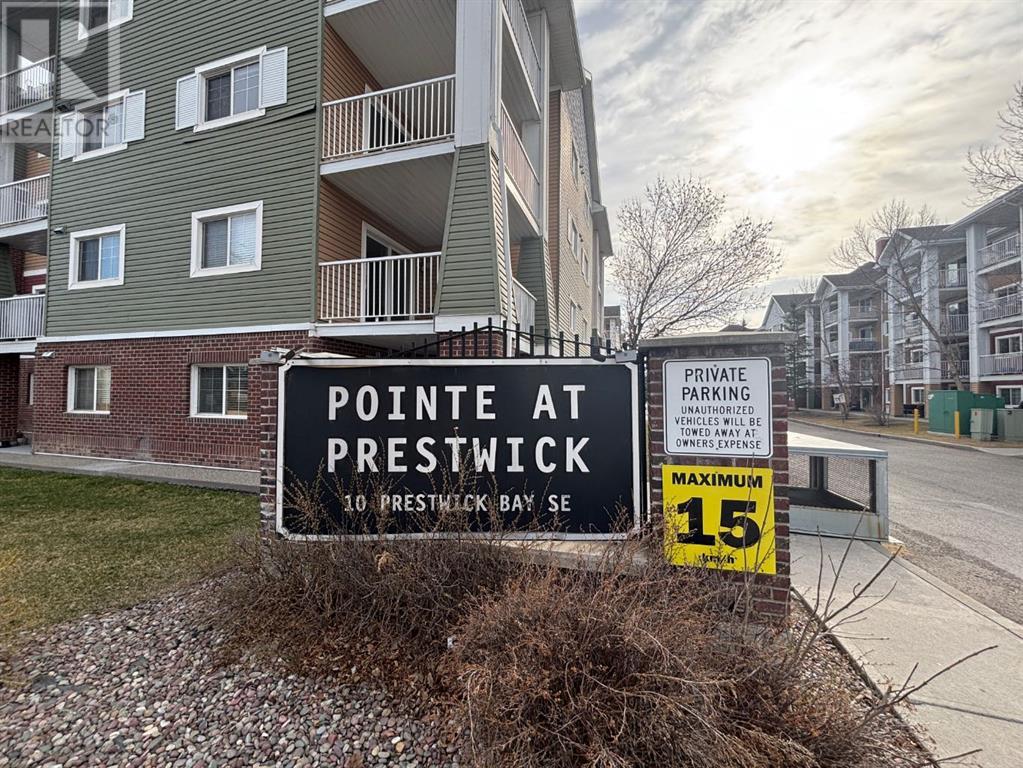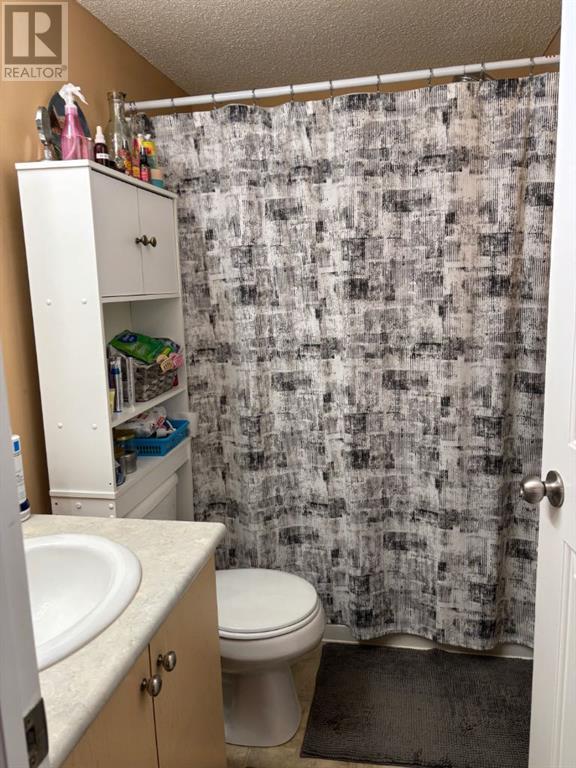3318, 10 Prestwick Bay Se Calgary, Alberta T2Z 0B5
$299,800Maintenance, Electricity, Heat, Insurance, Parking, Property Management, Reserve Fund Contributions, Waste Removal, Water
$465 Monthly
Maintenance, Electricity, Heat, Insurance, Parking, Property Management, Reserve Fund Contributions, Waste Removal, Water
$465 MonthlyWelcome to this well-maintained 2-bedroom condo located on the 3rd floor of a highly sought-after and professionally managed complex "The Pointe at Prestwick". Offering over 900 sq. ft. of bright ,open living space, this unit features a smart layout with two generously sized bedrooms separated by a spacious living room. Enjoy the morning sun with an east-facing exposure that fills the space with natural light. Additional features include in-suite laundry, underground titled parking and a condo fee that covers all utilities including electricity, giving you peace of mind and true hassle-free living. Conveniently located near shopping, schools, and other key amenities, this condo is perfect for first-time buyers, downsizers, or investors looking for a solid property in a fantastic location!!! ACT FAST!---tenants in the process of moving out-professional photos after--- (id:51438)
Property Details
| MLS® Number | A2212658 |
| Property Type | Single Family |
| Neigbourhood | Prestwick |
| Community Name | McKenzie Towne |
| Amenities Near By | Schools, Shopping |
| Community Features | Pets Allowed With Restrictions |
| Features | Parking |
| Parking Space Total | 1 |
| Plan | 0610501 |
Building
| Bathroom Total | 2 |
| Bedrooms Above Ground | 2 |
| Bedrooms Total | 2 |
| Appliances | Refrigerator, Dishwasher, Stove, Hood Fan, Washer & Dryer |
| Constructed Date | 2007 |
| Construction Material | Wood Frame |
| Construction Style Attachment | Attached |
| Cooling Type | None |
| Exterior Finish | Vinyl Siding |
| Flooring Type | Carpeted, Linoleum |
| Heating Type | Baseboard Heaters |
| Stories Total | 4 |
| Size Interior | 910 Ft2 |
| Total Finished Area | 910 Sqft |
| Type | Apartment |
Parking
| Underground |
Land
| Acreage | No |
| Land Amenities | Schools, Shopping |
| Size Total Text | Unknown |
| Zoning Description | M-2 |
Rooms
| Level | Type | Length | Width | Dimensions |
|---|---|---|---|---|
| Main Level | Living Room | 11.83 Ft x 11.75 Ft | ||
| Main Level | Kitchen | 11.83 Ft x 9.00 Ft | ||
| Main Level | Dining Room | 9.58 Ft x 5.50 Ft | ||
| Main Level | Laundry Room | 7.83 Ft x 3.75 Ft | ||
| Main Level | Primary Bedroom | 10.92 Ft x 10.67 Ft | ||
| Main Level | Bedroom | 10.17 Ft x 9.50 Ft | ||
| Main Level | 4pc Bathroom | 7.50 Ft x 4.92 Ft | ||
| Main Level | 4pc Bathroom | 8.17 Ft x 4.92 Ft | ||
| Main Level | Foyer | 4.00 Ft x 4.00 Ft | ||
| Main Level | Other | 7.17 Ft x 4.58 Ft |
https://www.realtor.ca/real-estate/28180181/3318-10-prestwick-bay-se-calgary-mckenzie-towne
Contact Us
Contact us for more information















