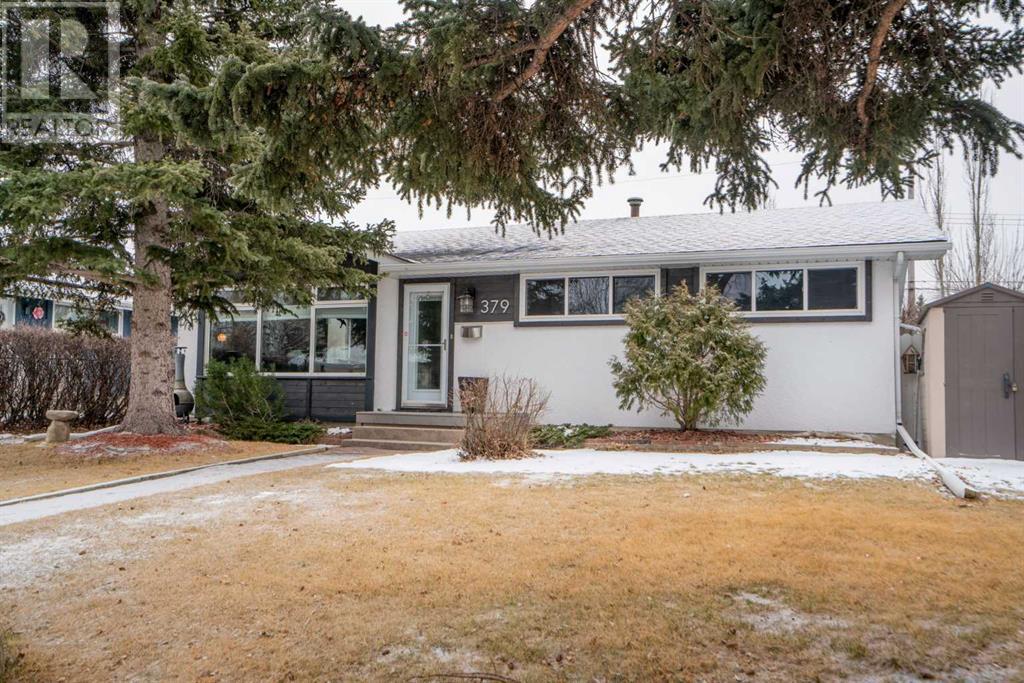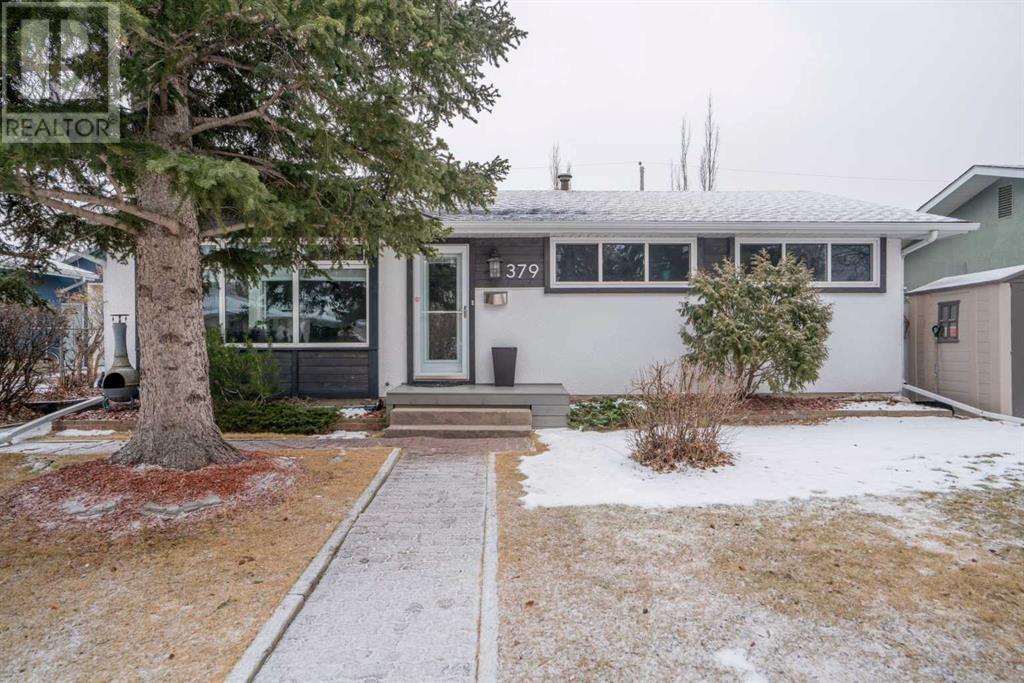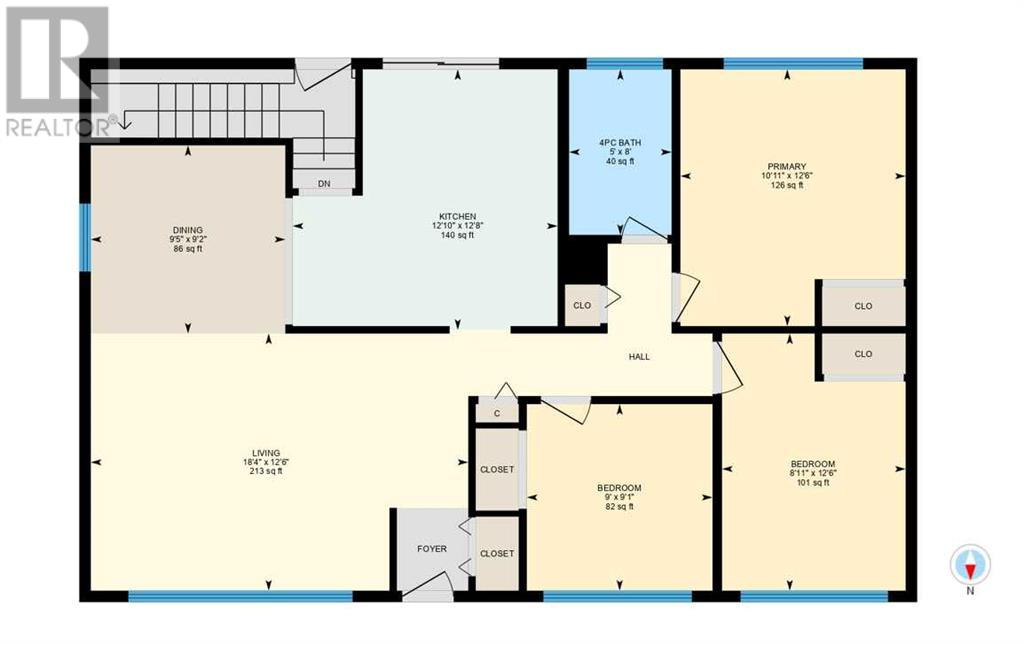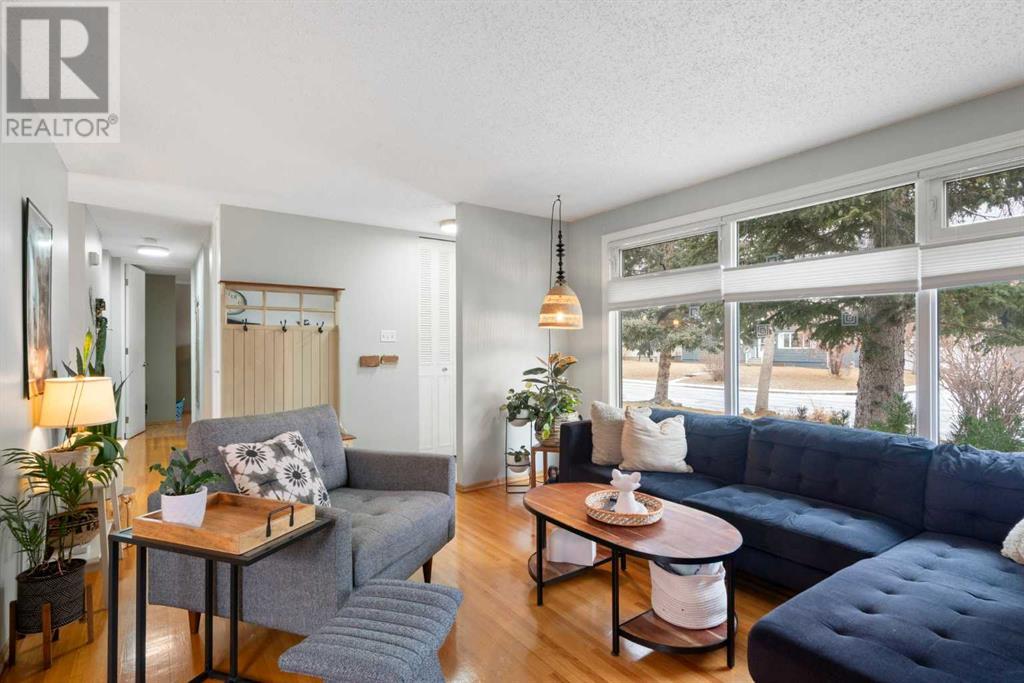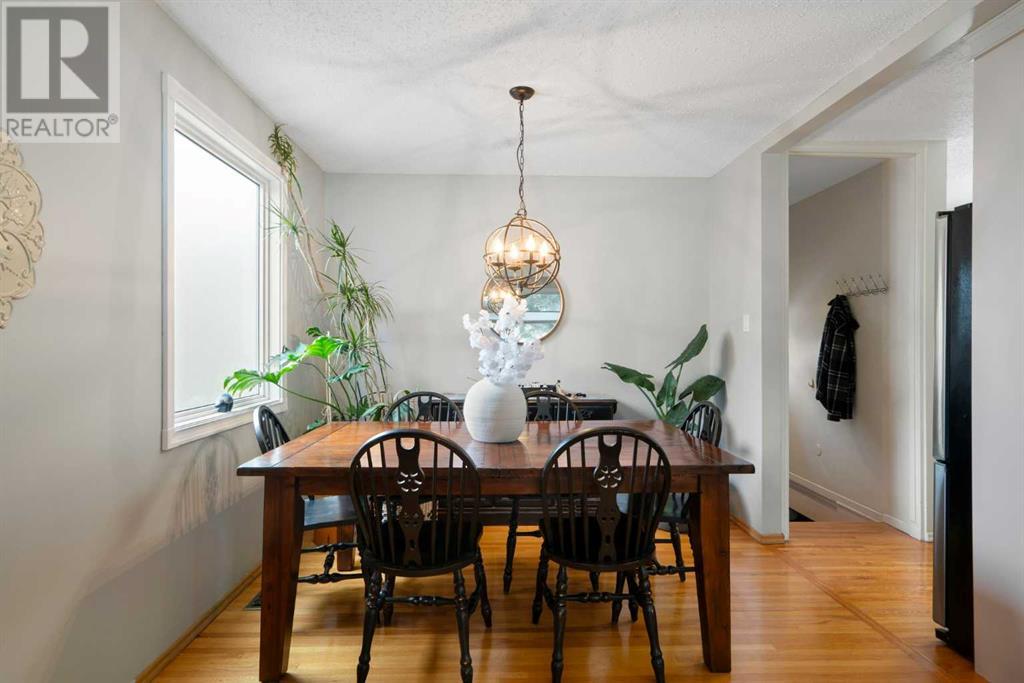5 Bedroom
2 Bathroom
1,072 ft2
Bungalow
Fireplace
None
Forced Air
Lawn
$898,898
379 Westwood Drive SW | Location Location Location | Highly Sought-After Community Of Westgate Known For Its Beautiful Mature Tree-Lined Streets | Set On A Spacious 51’ x 100’ Rectangular Flat Lot With North & South Exposure | Five Bedroom, Two Bathroom Bungalow | Hardwood Floors Throughout The Main Floor | Double Detached Garage | Promising Real Estate Opportunity In The Inner City Neighbourhood | Boasting A Central Position Within Easy Walking Distance To The Westgate LRT Station | Quick Access To Downtown & Major Roadways | Neighbourhood Offers A Variety Of Amenities, Including Parks, All Levels Of Schools & Shopping Centres | Current Land Use Is R-CG | (id:51438)
Property Details
|
MLS® Number
|
A2197200 |
|
Property Type
|
Single Family |
|
Neigbourhood
|
Westgate |
|
Community Name
|
Westgate |
|
Amenities Near By
|
Park, Playground, Schools, Shopping |
|
Features
|
Treed, Back Lane, No Neighbours Behind, Level |
|
Parking Space Total
|
2 |
|
Plan
|
411ib |
Building
|
Bathroom Total
|
2 |
|
Bedrooms Above Ground
|
3 |
|
Bedrooms Below Ground
|
2 |
|
Bedrooms Total
|
5 |
|
Appliances
|
Refrigerator, Gas Stove(s), Dishwasher, Hood Fan, Window Coverings, Garage Door Opener, Washer & Dryer |
|
Architectural Style
|
Bungalow |
|
Basement Development
|
Finished |
|
Basement Type
|
Full (finished) |
|
Constructed Date
|
1960 |
|
Construction Material
|
Poured Concrete, Wood Frame |
|
Construction Style Attachment
|
Detached |
|
Cooling Type
|
None |
|
Exterior Finish
|
Concrete, Stucco |
|
Fireplace Present
|
Yes |
|
Fireplace Total
|
1 |
|
Flooring Type
|
Hardwood, Laminate, Tile |
|
Foundation Type
|
Poured Concrete |
|
Heating Fuel
|
Natural Gas |
|
Heating Type
|
Forced Air |
|
Stories Total
|
1 |
|
Size Interior
|
1,072 Ft2 |
|
Total Finished Area
|
1071.66 Sqft |
|
Type
|
House |
Parking
Land
|
Acreage
|
No |
|
Fence Type
|
Fence |
|
Land Amenities
|
Park, Playground, Schools, Shopping |
|
Landscape Features
|
Lawn |
|
Size Depth
|
30.54 M |
|
Size Frontage
|
15.83 M |
|
Size Irregular
|
483.00 |
|
Size Total
|
483 M2|4,051 - 7,250 Sqft |
|
Size Total Text
|
483 M2|4,051 - 7,250 Sqft |
|
Zoning Description
|
R-cg |
Rooms
| Level |
Type |
Length |
Width |
Dimensions |
|
Basement |
Recreational, Games Room |
|
|
21.08 Ft x 17.08 Ft |
|
Basement |
Den |
|
|
8.25 Ft x 8.33 Ft |
|
Basement |
Bedroom |
|
|
12.67 Ft x 9.83 Ft |
|
Basement |
Bedroom |
|
|
10.92 Ft x 9.83 Ft |
|
Basement |
3pc Bathroom |
|
|
7.17 Ft x 5.17 Ft |
|
Basement |
Furnace |
|
|
12.33 Ft x 10.50 Ft |
|
Main Level |
Living Room |
|
|
18.33 Ft x 12.50 Ft |
|
Main Level |
Kitchen |
|
|
12.83 Ft x 12.08 Ft |
|
Main Level |
Dining Room |
|
|
9.42 Ft x 9.17 Ft |
|
Main Level |
Primary Bedroom |
|
|
12.50 Ft x 10.92 Ft |
|
Main Level |
Bedroom |
|
|
12.50 Ft x 8.92 Ft |
|
Main Level |
Bedroom |
|
|
9.08 Ft x 9.00 Ft |
|
Main Level |
4pc Bathroom |
|
|
8.00 Ft x 5.00 Ft |
https://www.realtor.ca/real-estate/28034184/379-westwood-drive-sw-calgary-westgate

