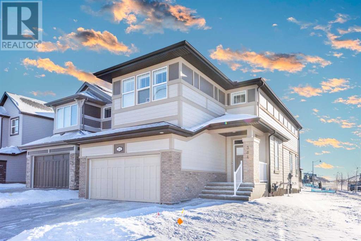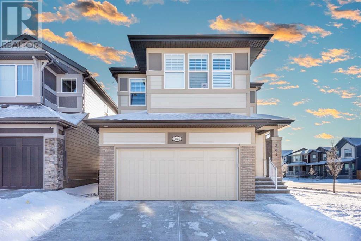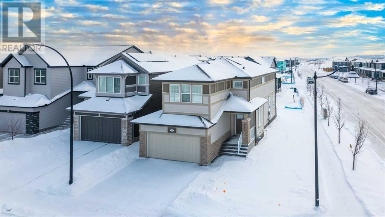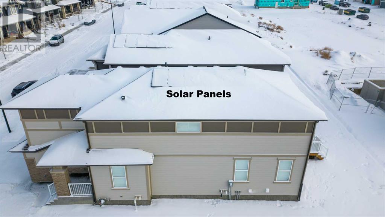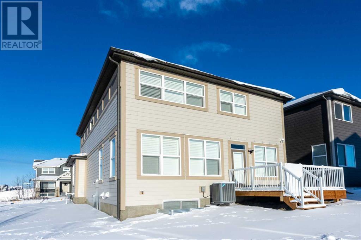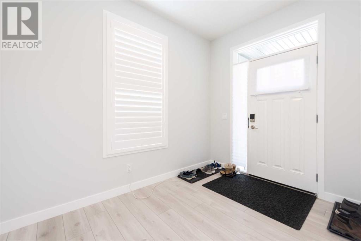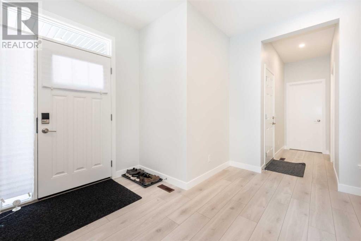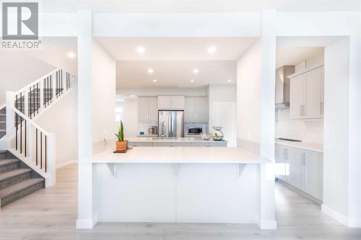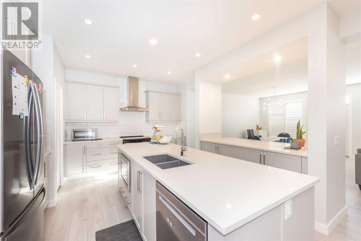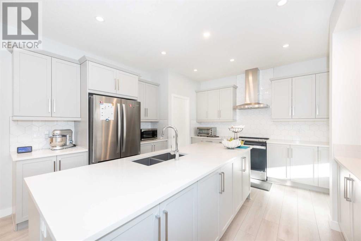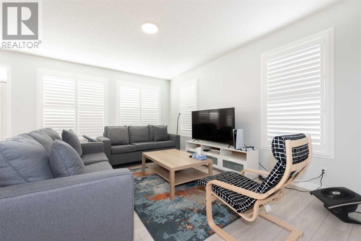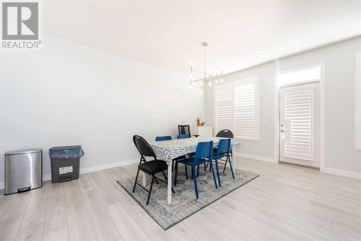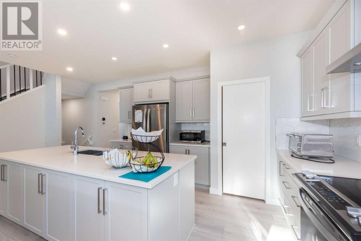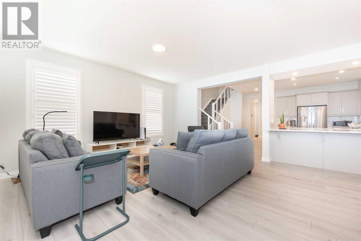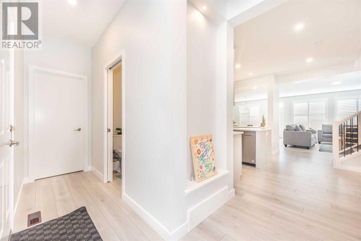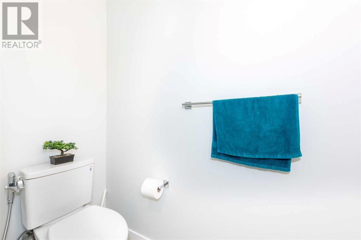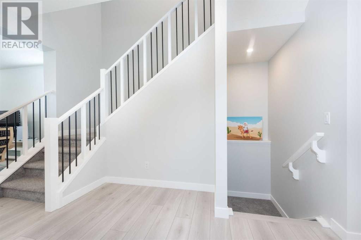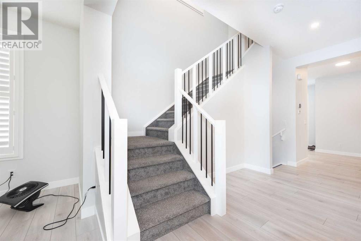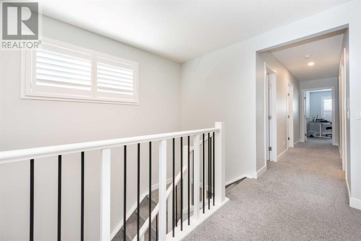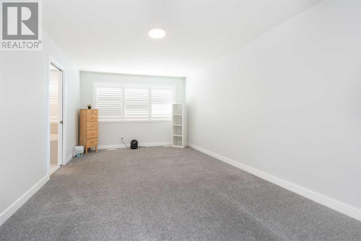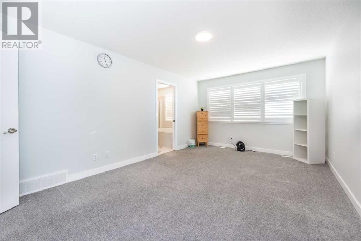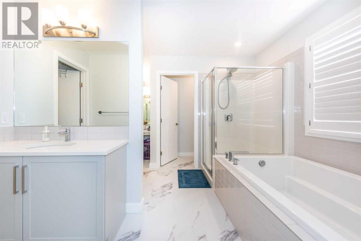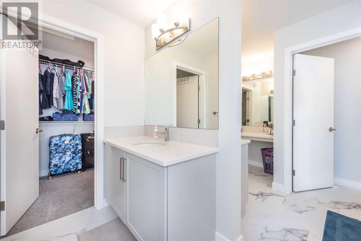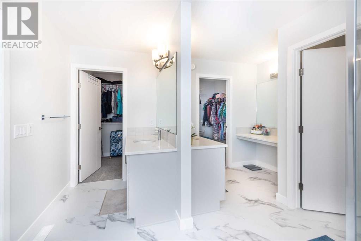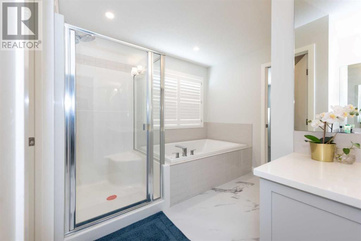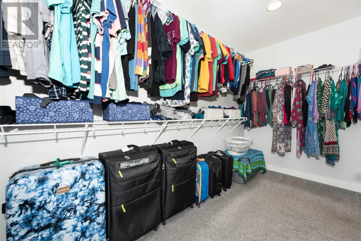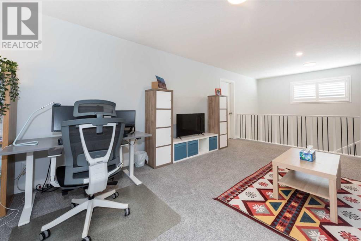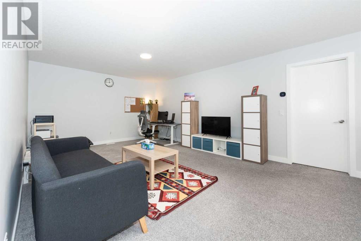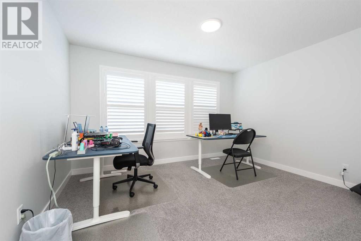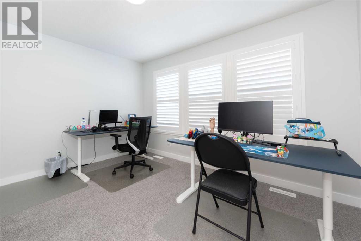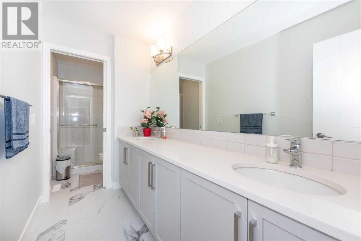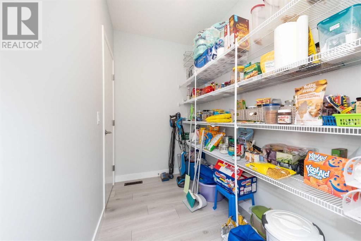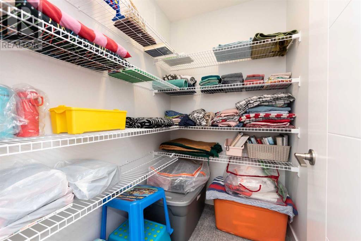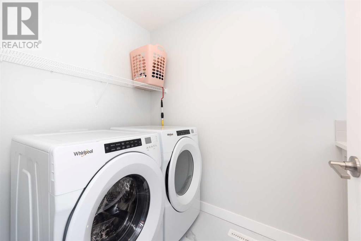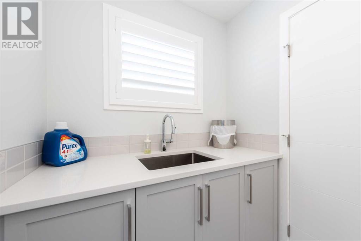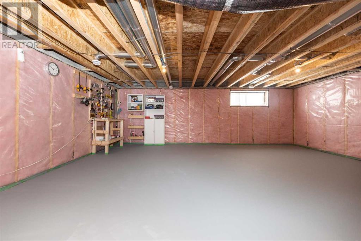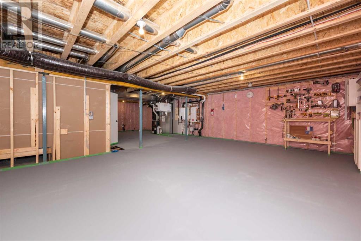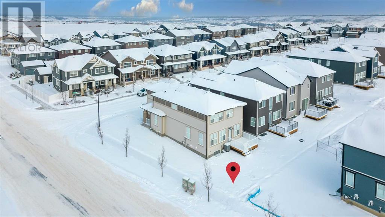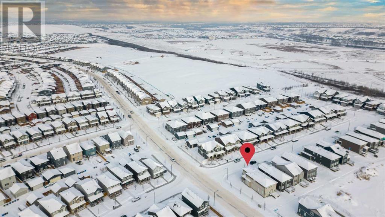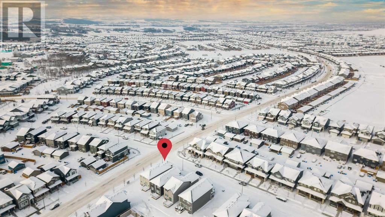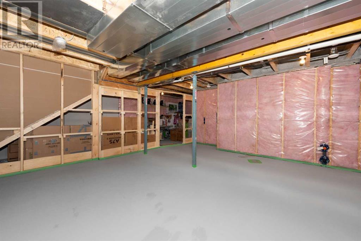3 Bedroom
3 Bathroom
2591.69 sqft
Fireplace
See Remarks
Central Heating, High-Efficiency Furnace
$829,999
PRESENTING THE EXQUISITE AND GOURGIOUS LAURAN 26 FLOOR PLAN*YOU WILL FALL IN LOVE IMMEDIATELY SO BE PREPARED!!* This outstanding home will have you at "HELLO!" Exquisite & beautiful, you will immediately be impressed by Jayman BUILT's Home located in the highly sought after community of Legacy, where nature is your neighbor in every direction. If you enjoy entertaining, want to live in an amazing new floor plan and enjoy offering ample space for all who visit, then this is the home for you! Immediately fall in love as you enter, offering over 1114+SF of true craftsmanship and beauty! Luxurious Vinyl Plank flooring invites you into a lovely open floor plan featuring an amazing GOURMET kitchen with large Island and buffet eating Bar, boasting elegant color of QUARTZ counters, sleek stainless steel built-in Microwave with a gas cooking range, counter depth refrigerator. An amazing 2 story floor plan with a MAIN quietly transitioning to the expansive kitchen that boasts a generous walk-thru pantry and large buffet Eating Bar with center island that overlooks the amazing living area with sliding doors that open up nicely to your large deck. Hunter Douglas California shutters on the main floor make it to next level elegancy. The upper level offers you an abundance of space to suit any lifestyle with over 1450+SF alone. THREE BEDROOMS with the beautiful Primary Suite boasting luxurious en-suite including dual His and Her vanities, gorgeous SOAKER TUB & STAND-ALONE SHOWER. Thoughtfully separated past the pocket door you will discover the spacious walk-in separate closets offering a lovely amount of space. A stunning centralized Bonus room separating the Primary wing with the additional bedrooms and a spacious Main Bath to complete the space. A beautiful open to below feature adds an elevated addition to this home. Hunter Again Douglas California shutters in upper level make it different from others in elegancy. ADDITIONAL FEATURES: Hunter Douglas California shutters on all the windows, textured elevated color palette, deck with BBQ gas line, upgraded stairwell and Bonus Room railing, expansive kitchen with large central island and large buffet eating Bar, built-in Microwave, and spacious walk-thru pantry. 6 Solar Panels, Built Green Canada standard, with an Ener Guide Rating, UV-C Ultraviolet Light Air Purification System, High-Efficiency furnace with Marv 13 Filters & HRV Unit, Navien-Brand Tankless Hot Water Heater, Triple Pane Windows & Smart Home Technology Solutions. Save $$$ Thousands: This home is eligible for the CMHC Pro Echo insurance rebate. Help your clients save money, with an Ener Guide Rating. This lovely home presenting the Arts & Crafts Elevation has been completed in EXTRA Fit & Finish. This home will be sure to impress! Shopping & New High School close by! (id:51438)
Property Details
|
MLS® Number
|
A2100832 |
|
Property Type
|
Single Family |
|
Neigbourhood
|
Legacy |
|
Community Name
|
Legacy |
|
Amenities Near By
|
Airport, Park |
|
Community Features
|
Lake Privileges |
|
Features
|
See Remarks, Other, No Animal Home, No Smoking Home, Gas Bbq Hookup |
|
Parking Space Total
|
4 |
|
Plan
|
2110064 |
|
Structure
|
Deck |
Building
|
Bathroom Total
|
3 |
|
Bedrooms Above Ground
|
3 |
|
Bedrooms Total
|
3 |
|
Age
|
New Building |
|
Amenities
|
Other |
|
Appliances
|
Washer, Oven - Electric, Dishwasher, Dryer, Microwave |
|
Basement Development
|
Unfinished |
|
Basement Type
|
None (unfinished) |
|
Construction Style Attachment
|
Detached |
|
Cooling Type
|
See Remarks |
|
Exterior Finish
|
Asphalt |
|
Fireplace Present
|
Yes |
|
Fireplace Total
|
1 |
|
Flooring Type
|
Carpeted, Ceramic Tile, Vinyl Plank |
|
Foundation Type
|
Poured Concrete |
|
Half Bath Total
|
1 |
|
Heating Fuel
|
Natural Gas, Solar |
|
Heating Type
|
Central Heating, High-efficiency Furnace |
|
Stories Total
|
2 |
|
Size Interior
|
2591.69 Sqft |
|
Total Finished Area
|
2591.69 Sqft |
|
Type
|
House |
Parking
Land
|
Acreage
|
No |
|
Fence Type
|
Not Fenced |
|
Land Amenities
|
Airport, Park |
|
Size Depth
|
33.2 M |
|
Size Frontage
|
10.47 M |
|
Size Irregular
|
4563.90 |
|
Size Total
|
4563.9 Sqft|4,051 - 7,250 Sqft |
|
Size Total Text
|
4563.9 Sqft|4,051 - 7,250 Sqft |
|
Zoning Description
|
4; 29; 22; 7; N |
Rooms
| Level |
Type |
Length |
Width |
Dimensions |
|
Main Level |
Living Room |
|
|
17.83 Ft x 11.58 Ft |
|
Main Level |
Kitchen |
|
|
13.92 Ft x 20.92 Ft |
|
Main Level |
Other |
|
|
17.58 Ft x 13.50 Ft |
|
Main Level |
Foyer |
|
|
13.00 Ft x 12.42 Ft |
|
Main Level |
2pc Bathroom |
|
|
3.08 Ft x 8.25 Ft |
|
Main Level |
Pantry |
|
|
9.42 Ft x 5.33 Ft |
|
Upper Level |
Primary Bedroom |
|
|
11.58 Ft x 17.92 Ft |
|
Upper Level |
Bedroom |
|
|
15.25 Ft x 14.67 Ft |
|
Upper Level |
Bedroom |
|
|
13.00 Ft x 12.92 Ft |
|
Upper Level |
5pc Bathroom |
|
|
13.25 Ft x 11.75 Ft |
|
Upper Level |
4pc Bathroom |
|
|
15.25 Ft x 5.08 Ft |
|
Upper Level |
Bonus Room |
|
|
19.67 Ft x 13.50 Ft |
https://www.realtor.ca/real-estate/26432090/384-legacy-reach-circle-se-calgary-legacy

