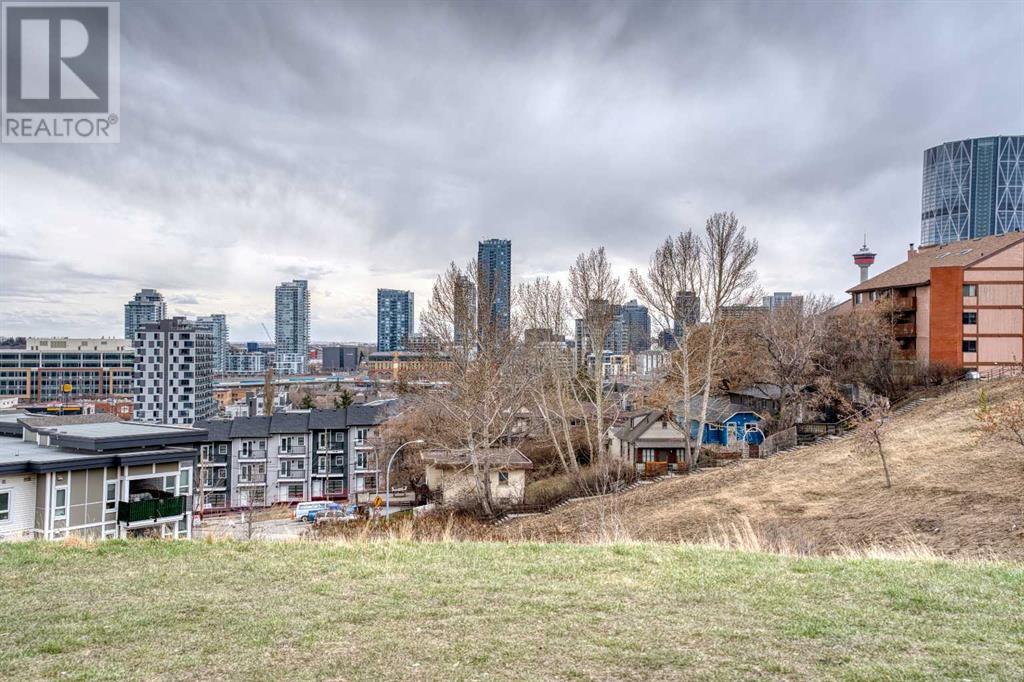4, 712 4 Street Ne Calgary, Alberta T2E 3S8
2 Bedroom
1 Bathroom
808 ft2
None
Hot Water
$264,900Maintenance, Common Area Maintenance, Parking, Property Management, Reserve Fund Contributions, Other, See Remarks, Sewer
$667.69 Monthly
Maintenance, Common Area Maintenance, Parking, Property Management, Reserve Fund Contributions, Other, See Remarks, Sewer
$667.69 MonthlyJust renovated!, brand new engineered hardwood floors, brand new high energy efficient windows, upgraded lighting throughout the unit, minutes to Downtown!, open, bright and ideal for the young professional, good size bedrooms, in suite laundry, heated underground parking, close to all amenities that DT. can offer, yet in a quiet and well established Renfrew. (id:51438)
Property Details
| MLS® Number | A2212032 |
| Property Type | Single Family |
| Neigbourhood | Renfrew |
| Community Name | Renfrew |
| Amenities Near By | Park, Playground, Schools, Shopping |
| Community Features | Pets Allowed With Restrictions |
| Features | No Animal Home, No Smoking Home, Parking |
| Parking Space Total | 1 |
| Plan | 0212880 |
| Structure | See Remarks |
Building
| Bathroom Total | 1 |
| Bedrooms Above Ground | 2 |
| Bedrooms Total | 2 |
| Appliances | Refrigerator, Dishwasher, Stove, Washer/dryer Stack-up |
| Constructed Date | 1982 |
| Construction Material | Wood Frame |
| Construction Style Attachment | Attached |
| Cooling Type | None |
| Flooring Type | Carpeted, Ceramic Tile, Hardwood |
| Heating Type | Hot Water |
| Stories Total | 3 |
| Size Interior | 808 Ft2 |
| Total Finished Area | 808 Sqft |
| Type | Apartment |
Parking
| Underground |
Land
| Acreage | No |
| Land Amenities | Park, Playground, Schools, Shopping |
| Size Total Text | Unknown |
| Zoning Description | M-c2 |
Rooms
| Level | Type | Length | Width | Dimensions |
|---|---|---|---|---|
| Main Level | 4pc Bathroom | .00 Ft x .00 Ft | ||
| Main Level | Primary Bedroom | 11.75 Ft x 11.33 Ft | ||
| Main Level | Bedroom | 11.75 Ft x 11.67 Ft |
https://www.realtor.ca/real-estate/28170205/4-712-4-street-ne-calgary-renfrew
Contact Us
Contact us for more information



















