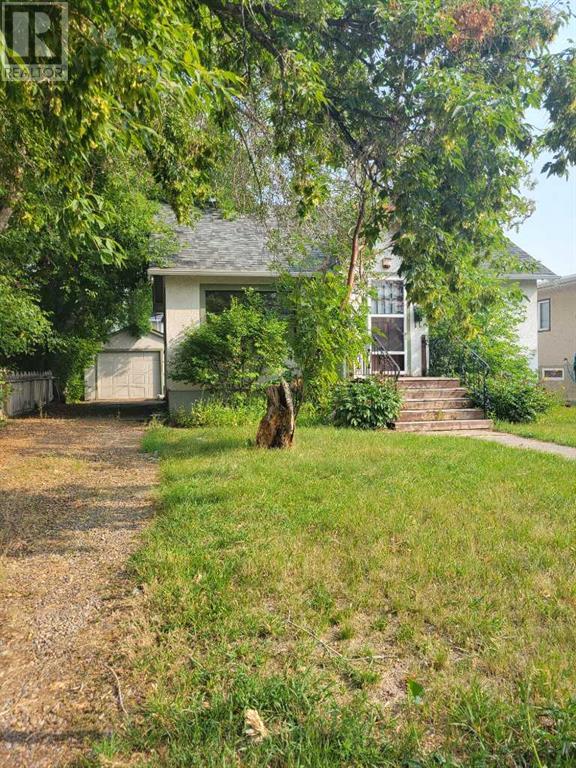3 Bedroom
2 Bathroom
770 ft2
Bungalow
None
Forced Air
$799,000
Development Land! This property is being sold in conjunction with 2202 Edmonton Trail NE only. Total Price $2,098,000.00. The land size of the combined properties is 13,745 sq ft or 1277 sq m. Approx. 100ft frontage x 125ft depth and 113ft across the back. This is a great potential development site. Potential Land use MU-1/3.5h26 change to allow for many development options . This current home on the site is a good holding property, as it has a legal basement suite, tenants are month to month and has generated $2700 per month. Buy and hold or build now, these locations don't come available to purchase often. (id:51438)
Property Details
|
MLS® Number
|
A2202292 |
|
Property Type
|
Single Family |
|
Neigbourhood
|
Winston Heights/Mountview |
|
Community Name
|
Winston Heights/Mountview |
|
Features
|
Back Lane |
|
Parking Space Total
|
1 |
|
Plan
|
419r |
|
Structure
|
None |
Building
|
Bathroom Total
|
2 |
|
Bedrooms Above Ground
|
1 |
|
Bedrooms Below Ground
|
2 |
|
Bedrooms Total
|
3 |
|
Appliances
|
Refrigerator, Dishwasher, Stove, Washer & Dryer |
|
Architectural Style
|
Bungalow |
|
Basement Development
|
Finished |
|
Basement Features
|
Separate Entrance, Suite |
|
Basement Type
|
Full (finished) |
|
Constructed Date
|
1946 |
|
Construction Material
|
Wood Frame |
|
Construction Style Attachment
|
Detached |
|
Cooling Type
|
None |
|
Flooring Type
|
Hardwood |
|
Foundation Type
|
Poured Concrete |
|
Heating Type
|
Forced Air |
|
Stories Total
|
1 |
|
Size Interior
|
770 Ft2 |
|
Total Finished Area
|
770 Sqft |
|
Type
|
House |
Parking
Land
|
Acreage
|
No |
|
Fence Type
|
Fence |
|
Size Depth
|
38.08 M |
|
Size Frontage
|
15.23 M |
|
Size Irregular
|
580.00 |
|
Size Total
|
580 M2|4,051 - 7,250 Sqft |
|
Size Total Text
|
580 M2|4,051 - 7,250 Sqft |
|
Zoning Description
|
M-c1 |
Rooms
| Level |
Type |
Length |
Width |
Dimensions |
|
Basement |
Primary Bedroom |
|
|
10.83 Ft x 10.83 Ft |
|
Basement |
Recreational, Games Room |
|
|
16.50 Ft x 7.25 Ft |
|
Basement |
Bedroom |
|
|
11.25 Ft x 10.25 Ft |
|
Basement |
3pc Bathroom |
|
|
7.33 Ft x 4.33 Ft |
|
Main Level |
Kitchen |
|
|
12.42 Ft x 9.00 Ft |
|
Main Level |
Bedroom |
|
|
10.83 Ft x 8.67 Ft |
|
Main Level |
4pc Bathroom |
|
|
8.58 Ft x 4.83 Ft |
|
Main Level |
Living Room |
|
|
11.25 Ft x 8.92 Ft |
|
Main Level |
Other |
|
|
11.50 Ft x 7.25 Ft |
|
Main Level |
Dining Room |
|
|
9.00 Ft x 7.00 Ft |
https://www.realtor.ca/real-estate/28025835/408-21-avenue-ne-calgary-winston-heightsmountview



