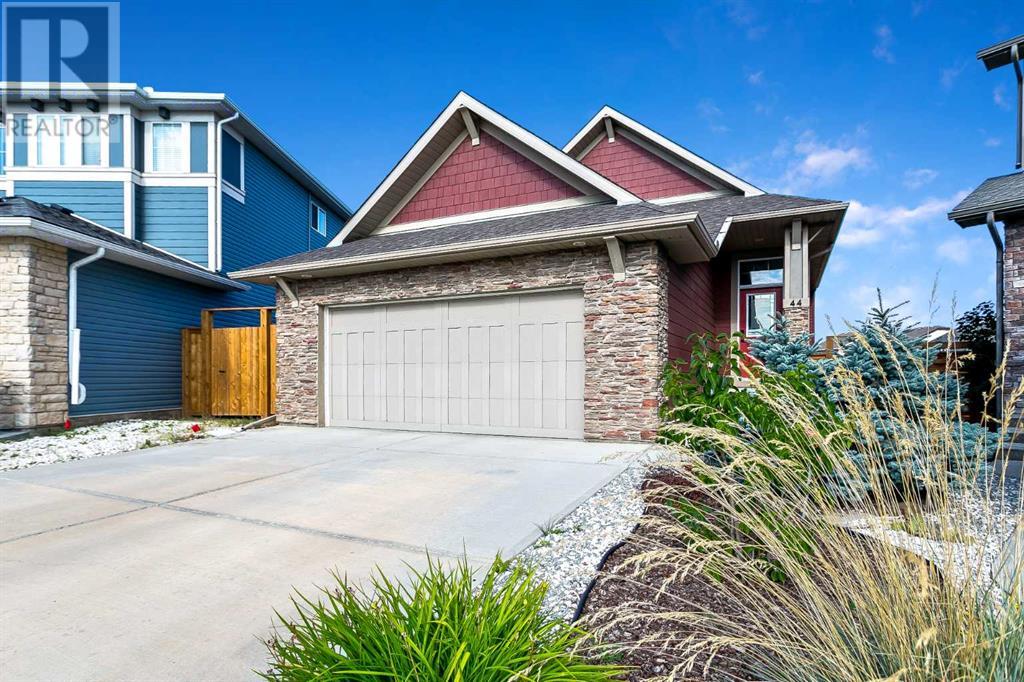3 Bedroom
3 Bathroom
1,368 ft2
Bungalow
Fireplace
Central Air Conditioning
Forced Air
$799,900
Discover this exquisite 3-bedroom bungalow, thoughtfully designed with meticulous attention to detail. Nestled in a desirable cul-de-sac on a massive pie-shaped lot, this prime property boasts an elevator for effortless access across all levels, ensuring comfort and convenience for every resident.Step inside to find brand-new luxury vinyl plank (LVP) flooring and a beautifully crafted kitchen featuring granite countertops, a gas stove, soaring 10-foot ceilings, and ample workspace—perfect for culinary enthusiasts. The spacious living room is a welcoming retreat, complete with a stunning gas fireplace that sets the perfect ambiance for relaxation and entertaining. Enhanced by 10-foot ceilings and 8-foot doors, the home exudes warmth and sophistication throughout. A cozy den serves as an ideal home office, offering direct access to the elevator for seamless mobility.The luxurious master suite is a private haven, boasting a generous 7-piece ensuite with dual sinks, a bidet, an oversized shower with 10mm glass, custom tileM work, and two shower heads—including a rainfall fixture for a spa-like experience. Additional main-floor highlights include a convenient laundry room and a stylish 2-piece powder room. Newly installed BeeCool 97% UV film on the living room windows enhances energy efficiency, reducing solar gain and providing daytime privacy.Step outside to enjoy the beautifully landscaped, west-facing backyard, featuring a spacious deck perfect for outdoor gatherings and barbecues. The fully finished sunshine basement offers a large family room, a dedicated game area, and a wet bar—ideal for hosting guests or unwinding with loved ones. Two additional bedrooms and a 4-piece bathroom complete the lower level, ensuring ample living space for family and visitors alike.The oversized double-attached garage provides secure parking and abundant storage, while the expansive, fully fenced backyard offers endless possibilities. Alley access makes this lot perfect for a futu re additional garage or RV parking.Ideally located near transit and shopping centres, this home offers the ultimate blend of luxury, accessibility, and convenience. Recent 2023 upgrades include new carpet, new LVP flooring, a custom master ensuite, fresh paint (including ceilings), and a striking stone finish on the fireplace.Don’t miss this opportunity to experience refined, accessible living in a home designed for both comfort and style! (id:51438)
Property Details
|
MLS® Number
|
A2197503 |
|
Property Type
|
Single Family |
|
Neigbourhood
|
Legacy |
|
Community Name
|
Legacy |
|
Amenities Near By
|
Park, Playground, Schools, Shopping |
|
Features
|
Cul-de-sac, Other, Elevator, No Smoking Home, Gas Bbq Hookup |
|
Parking Space Total
|
4 |
|
Plan
|
1511565 |
|
Structure
|
Deck |
Building
|
Bathroom Total
|
3 |
|
Bedrooms Above Ground
|
1 |
|
Bedrooms Below Ground
|
2 |
|
Bedrooms Total
|
3 |
|
Amenities
|
Other |
|
Appliances
|
Refrigerator, Gas Stove(s), Dishwasher, Garburator, Microwave Range Hood Combo, Window Coverings, Garage Door Opener |
|
Architectural Style
|
Bungalow |
|
Basement Development
|
Finished |
|
Basement Type
|
Full (finished) |
|
Constructed Date
|
2015 |
|
Construction Material
|
Wood Frame |
|
Construction Style Attachment
|
Detached |
|
Cooling Type
|
Central Air Conditioning |
|
Exterior Finish
|
Composite Siding, Vinyl Siding |
|
Fireplace Present
|
Yes |
|
Fireplace Total
|
1 |
|
Flooring Type
|
Carpeted, Tile, Vinyl Plank |
|
Foundation Type
|
Poured Concrete |
|
Half Bath Total
|
1 |
|
Heating Type
|
Forced Air |
|
Stories Total
|
1 |
|
Size Interior
|
1,368 Ft2 |
|
Total Finished Area
|
1367.88 Sqft |
|
Type
|
House |
Parking
Land
|
Acreage
|
No |
|
Fence Type
|
Fence |
|
Land Amenities
|
Park, Playground, Schools, Shopping |
|
Size Depth
|
48.89 M |
|
Size Frontage
|
6.5 M |
|
Size Irregular
|
739.00 |
|
Size Total
|
739 M2|7,251 - 10,889 Sqft |
|
Size Total Text
|
739 M2|7,251 - 10,889 Sqft |
|
Zoning Description
|
R-g |
Rooms
| Level |
Type |
Length |
Width |
Dimensions |
|
Basement |
Recreational, Games Room |
|
|
13.83 Ft x 18.58 Ft |
|
Basement |
Family Room |
|
|
13.83 Ft x 22.67 Ft |
|
Basement |
Bedroom |
|
|
9.42 Ft x 11.25 Ft |
|
Basement |
Bedroom |
|
|
9.42 Ft x 11.33 Ft |
|
Basement |
4pc Bathroom |
|
|
6.00 Ft x 8.00 Ft |
|
Main Level |
Other |
|
|
5.58 Ft x 11.08 Ft |
|
Main Level |
Living Room |
|
|
14.33 Ft x 14.58 Ft |
|
Main Level |
Dining Room |
|
|
8.42 Ft x 14.83 Ft |
|
Main Level |
Kitchen |
|
|
8.75 Ft x 14.17 Ft |
|
Main Level |
Office |
|
|
7.67 Ft x 9.50 Ft |
|
Main Level |
Laundry Room |
|
|
6.50 Ft x 9.00 Ft |
|
Main Level |
2pc Bathroom |
|
|
5.42 Ft x .00 Ft |
|
Main Level |
6pc Bathroom |
|
|
9.17 Ft x 13.00 Ft |
|
Main Level |
Primary Bedroom |
|
|
12.00 Ft x 16.00 Ft |
https://www.realtor.ca/real-estate/27964578/44-legacy-court-se-calgary-legacy


















































