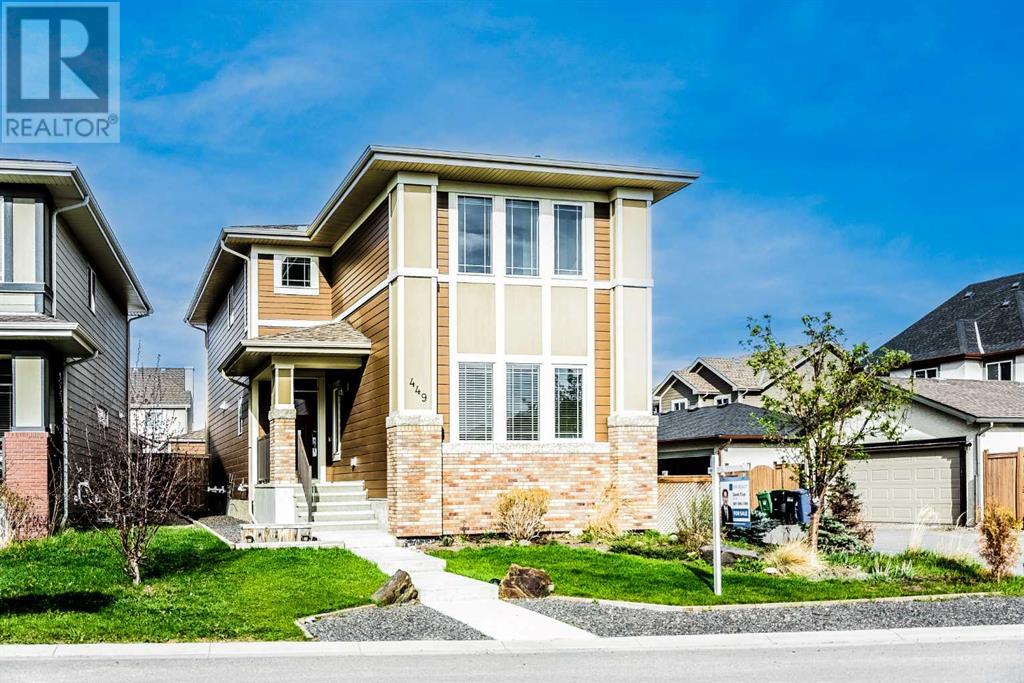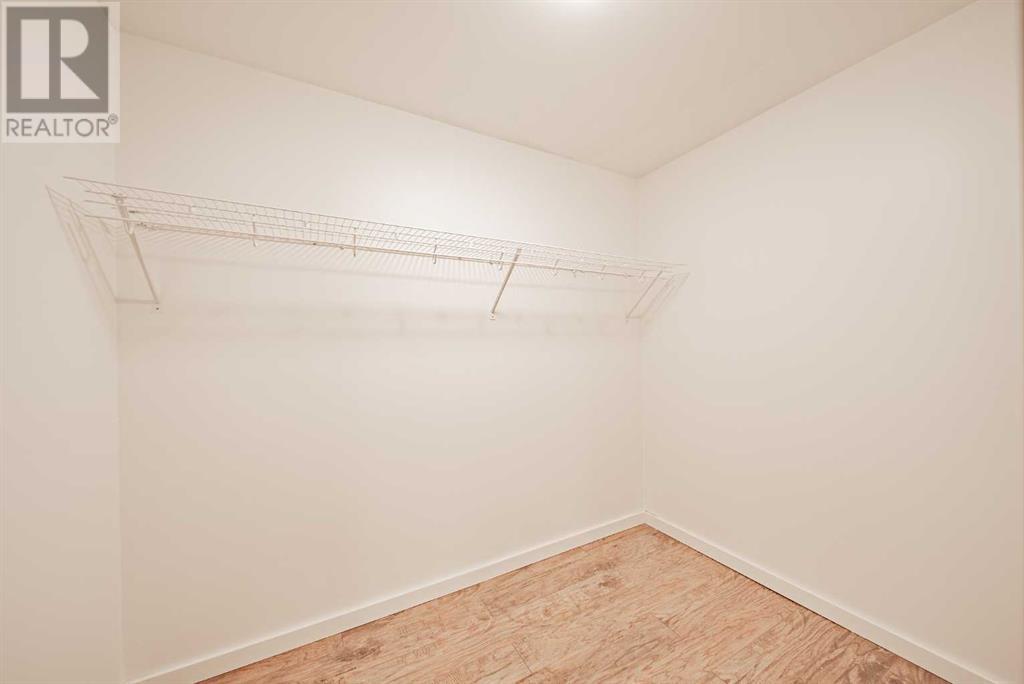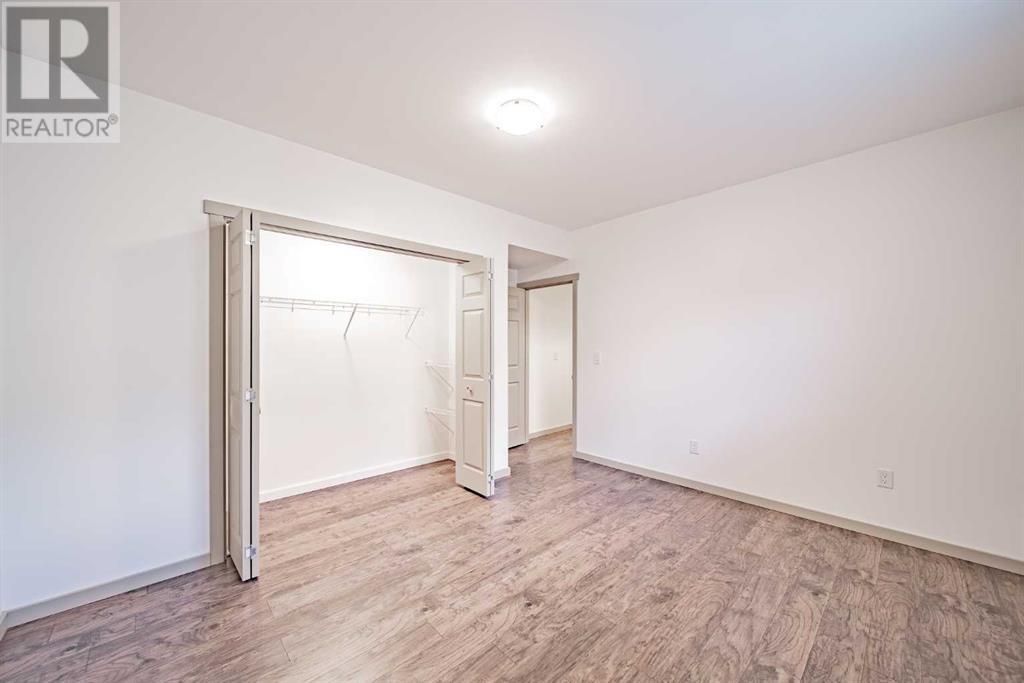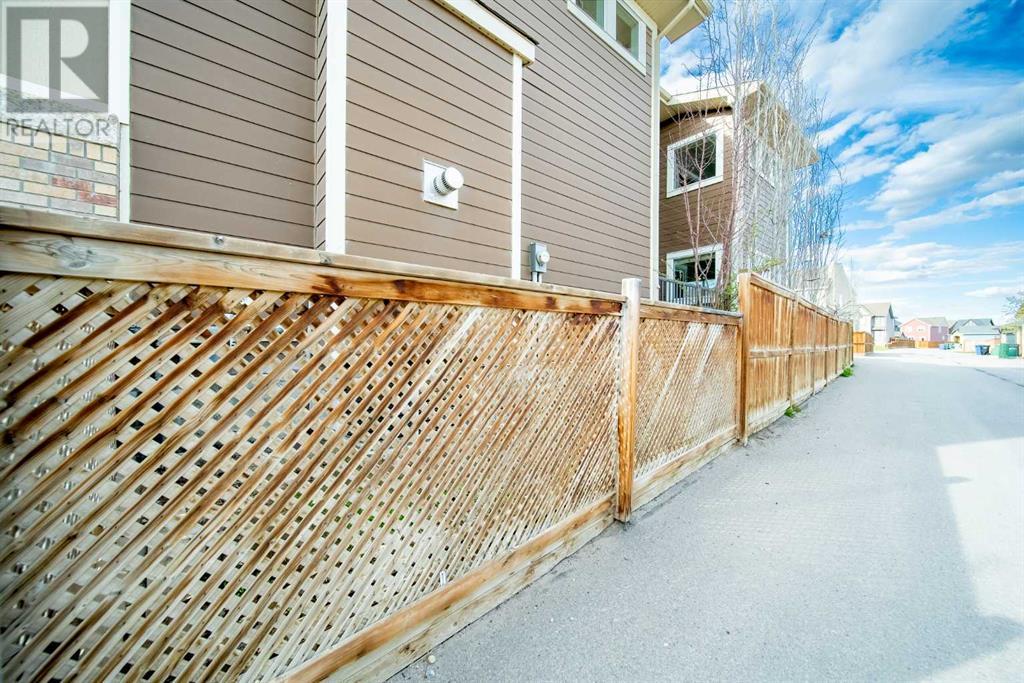5 Bedroom
4 Bathroom
1853 sqft
Fireplace
None
Forced Air
$748,000
Welcome to this immaculate 5-bedroom, 3-and-a-half-bathroom home situated perfectly in the best lake community in Southeast Calgary. Mahogany Lake is the largest lake in Calgary with 2 private beaches, features fishing piers, beach volleyball, a fire pit, picnic tables, hockey rinks and so much more. This beautiful home offers 9’ ceilings on all 3 levels, a total of 2779 Sf of living space, and an exceptional floor plan. The finishing throughout the home is impeccable. The main level greets you with a bright and open entry leading to the white spacious kitchen, with a 10-foot granite island, gas stove, and stainless-steel appliances, making it a dream for any culinary enthusiast. The living room is open, offering tons of natural sunlight, and a fireplace for those cold winters. Upstairs, you'll find three generously sized bedrooms, a master retreat with a walk-in closet and a 4-piece ensuite bathroom with a glass shower, two additional bedrooms, a laundry room, and a 4-piece bathroom, offering privacy and comfort for every member of your family. The basement is fully finished with 2 additional bedrooms and a 3-piece bathroom. Fully landscaped, fenced backyard, corner lot, with double detached garage. Close to Mahogany Lake, easy walk to playgrounds, a K-6 school, and other amenities this lake community has to offer. Whether you are an investor or a family looking for an exquisitely developed home, this is the one for you! (id:51438)
Property Details
|
MLS® Number
|
A2129629 |
|
Property Type
|
Single Family |
|
Community Name
|
Mahogany |
|
Amenities Near By
|
Playground |
|
Community Features
|
Lake Privileges, Fishing |
|
Features
|
No Smoking Home, Gas Bbq Hookup |
|
Parking Space Total
|
2 |
|
Plan
|
1313179 |
|
Structure
|
Deck |
Building
|
Bathroom Total
|
4 |
|
Bedrooms Above Ground
|
3 |
|
Bedrooms Below Ground
|
2 |
|
Bedrooms Total
|
5 |
|
Appliances
|
Refrigerator, Gas Stove(s), Dishwasher, Microwave Range Hood Combo, Washer & Dryer |
|
Basement Development
|
Finished |
|
Basement Type
|
Full (finished) |
|
Constructed Date
|
2014 |
|
Construction Style Attachment
|
Detached |
|
Cooling Type
|
None |
|
Exterior Finish
|
Vinyl Siding |
|
Fireplace Present
|
Yes |
|
Fireplace Total
|
1 |
|
Flooring Type
|
Carpeted, Laminate, Tile |
|
Foundation Type
|
Poured Concrete |
|
Half Bath Total
|
1 |
|
Heating Type
|
Forced Air |
|
Stories Total
|
2 |
|
Size Interior
|
1853 Sqft |
|
Total Finished Area
|
1853 Sqft |
|
Type
|
House |
Parking
Land
|
Acreage
|
No |
|
Fence Type
|
Fence |
|
Land Amenities
|
Playground |
|
Size Depth
|
111 M |
|
Size Frontage
|
36 M |
|
Size Irregular
|
3595.15 |
|
Size Total
|
3595.15 Sqft|0-4,050 Sqft |
|
Size Total Text
|
3595.15 Sqft|0-4,050 Sqft |
|
Zoning Description
|
R-1n |
Rooms
| Level |
Type |
Length |
Width |
Dimensions |
|
Second Level |
Primary Bedroom |
|
|
12.42 Ft x 14.58 Ft |
|
Second Level |
Bedroom |
|
|
9.92 Ft x 10.25 Ft |
|
Second Level |
Bedroom |
|
|
9.58 Ft x 10.17 Ft |
|
Second Level |
4pc Bathroom |
|
|
5.92 Ft x 11.33 Ft |
|
Second Level |
4pc Bathroom |
|
|
4.92 Ft x 8.92 Ft |
|
Basement |
Bedroom |
|
|
10.67 Ft x 13.17 Ft |
|
Basement |
Bedroom |
|
|
11.08 Ft x 13.58 Ft |
|
Basement |
3pc Bathroom |
|
|
5.58 Ft x 11.17 Ft |
|
Main Level |
2pc Bathroom |
|
|
4.75 Ft x 4.92 Ft |
|
Main Level |
Living Room |
|
|
13.00 Ft x 14.42 Ft |
|
Main Level |
Dining Room |
|
|
12.42 Ft x 12.75 Ft |
|
Main Level |
Kitchen |
|
|
8.50 Ft x 17.75 Ft |
https://www.realtor.ca/real-estate/26887464/449-marquis-heights-se-calgary-mahogany



































