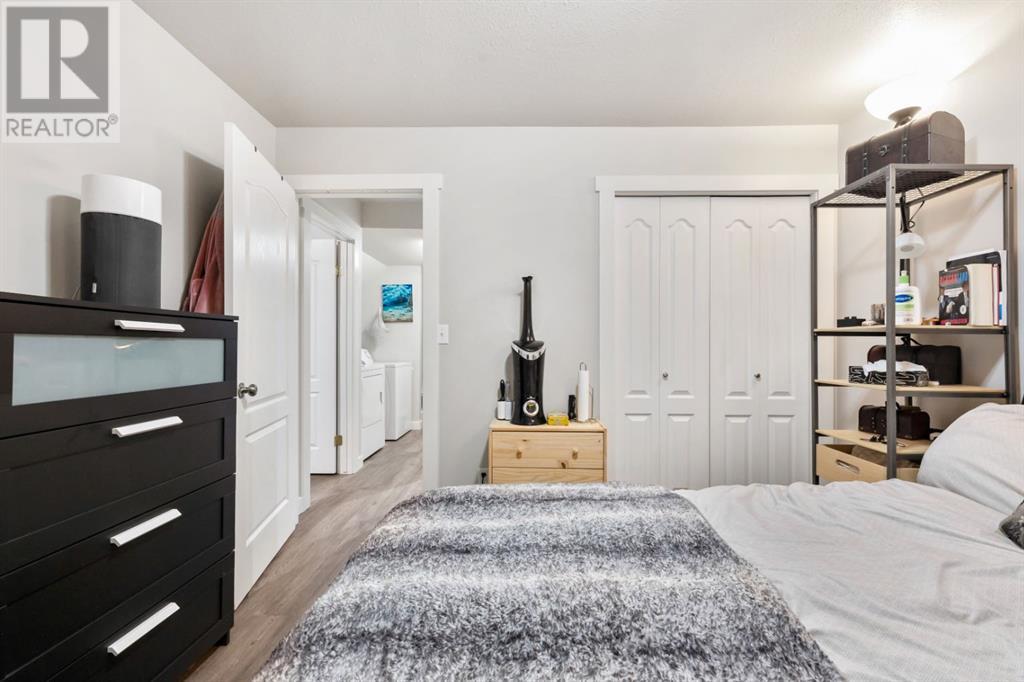4607 A 46 Street Innisfail, Alberta T4G 1X8
$150,000Maintenance, Condominium Amenities, Insurance, Sewer, Waste Removal, Water
$350 Monthly
Maintenance, Condominium Amenities, Insurance, Sewer, Waste Removal, Water
$350 MonthlyWelcome to Unit A, a stylish and inviting bi-level condo offering 900 sq. ft. of modern living space. Freshly updated with sleek laminate flooring, new doors, and a contemporary bathroom, this home blends comfort and sophistication. The recent exterior upgrades in 2022 enhance its curb appeal, making it a standout in this charming community.Enjoy the best of both worlds with spacious lower-level bedrooms that stay cool in the summer, providing a restful retreat. The modern kitchen and adjoining dining room are perfect for everyday meals or entertaining guests. And with over 869 square feet of living space, there's plenty of room to spread out and make it your own.Location is everything, and this condo truly delivers. Just five minutes from downtown Innisfail, you’ll have easy access to local restaurants, cozy cafes, and unique shops. Essential services like the firehall, police station, and town hall are also close by, providing peace of mind. Families will appreciate the convenience of nearby schools and parks, while grocery shopping is a breeze with three stores within a ten-minute drive. And when you're craving big-city amenities, Red Deer is only 20 minutes away.This well-maintained complex is home to friendly, long-time residents, creating a warm and welcoming atmosphere. Innisfail itself is a vibrant community that offers plenty of opportunities to connect, whether it’s through seasonal farmers’ markets, holiday parades, or local events that celebrate small-town charm.With low condo fees and minimal maintenance, this property is perfect for those seeking an affordable and stress-free home. If you’re ready to make a move to a beautiful space in a thriving community, Unit A is calling your name.Don’t miss out—this one won’t last long! (id:51438)
Property Details
| MLS® Number | A2198210 |
| Property Type | Single Family |
| Community Name | Central Innisfail |
| Community Features | Pets Allowed With Restrictions |
| Features | Back Lane, No Animal Home, Parking |
| Parking Space Total | 1 |
| Plan | 0826767 |
Building
| Bathroom Total | 1 |
| Bedrooms Below Ground | 2 |
| Bedrooms Total | 2 |
| Appliances | Refrigerator, Range - Electric, Dishwasher, Hood Fan |
| Architectural Style | Bi-level |
| Basement Type | None |
| Constructed Date | 2002 |
| Construction Material | Poured Concrete, Wood Frame |
| Construction Style Attachment | Attached |
| Cooling Type | None |
| Exterior Finish | Concrete, Vinyl Siding |
| Flooring Type | Carpeted, Laminate, Linoleum |
| Foundation Type | Poured Concrete |
| Heating Fuel | Natural Gas |
| Heating Type | Forced Air |
| Size Interior | 461 Ft2 |
| Total Finished Area | 461.43 Sqft |
| Type | Row / Townhouse |
Parking
| Other | |
| Street |
Land
| Acreage | No |
| Fence Type | Not Fenced |
| Landscape Features | Landscaped, Lawn |
| Size Total Text | Unknown |
| Zoning Description | R-3 |
Rooms
| Level | Type | Length | Width | Dimensions |
|---|---|---|---|---|
| Lower Level | 4pc Bathroom | 7.25 Ft x 7.17 Ft | ||
| Lower Level | Bedroom | 7.00 Ft x 14.17 Ft | ||
| Lower Level | Bedroom | 10.92 Ft x 9.83 Ft | ||
| Lower Level | Storage | 7.33 Ft x 6.00 Ft | ||
| Main Level | Dining Room | 7.58 Ft x 6.33 Ft | ||
| Main Level | Kitchen | 7.58 Ft x 11.50 Ft | ||
| Main Level | Living Room | 11.42 Ft x 17.17 Ft |
https://www.realtor.ca/real-estate/27966790/4607-a-46-street-innisfail-central-innisfail
Contact Us
Contact us for more information






































