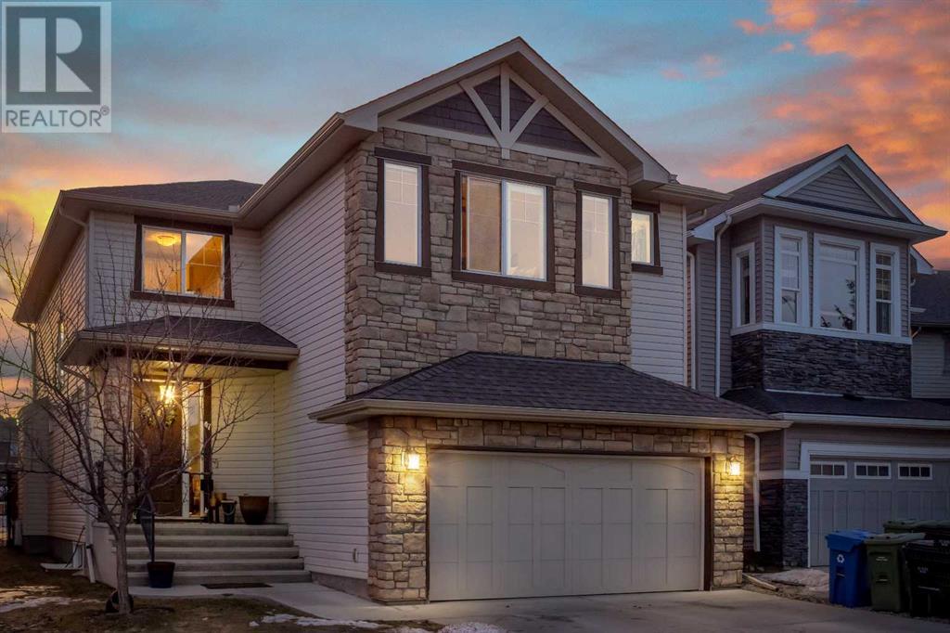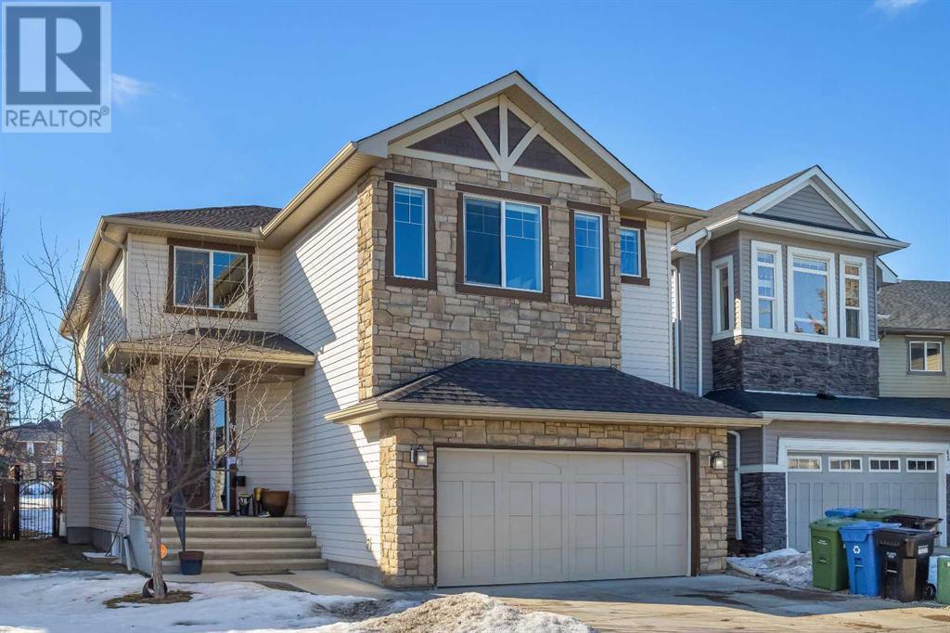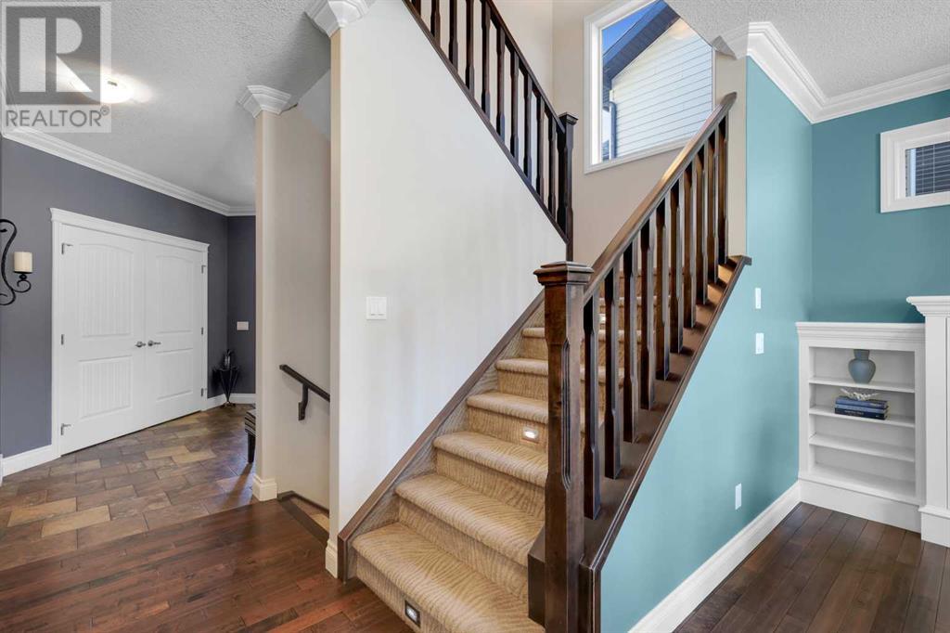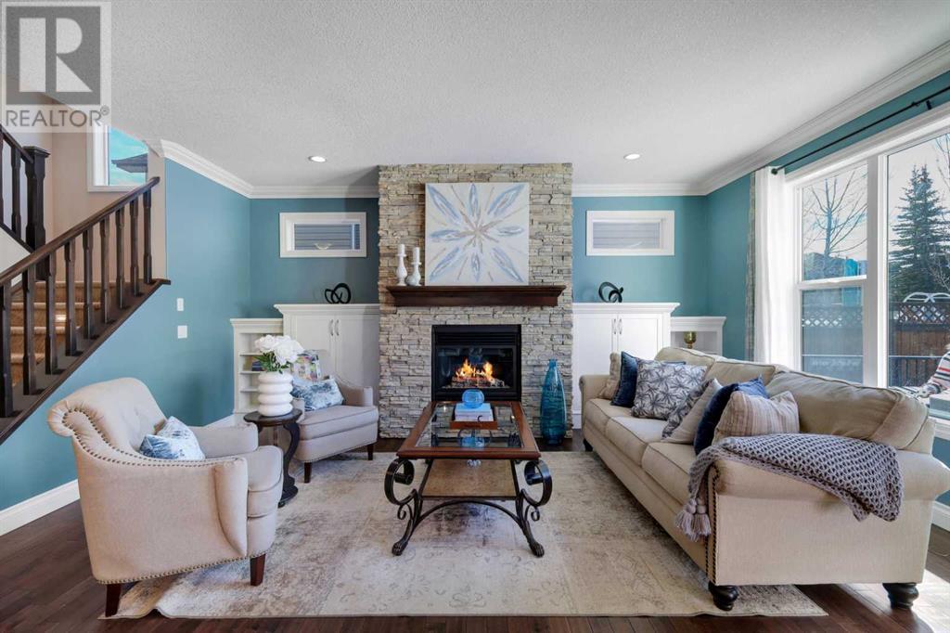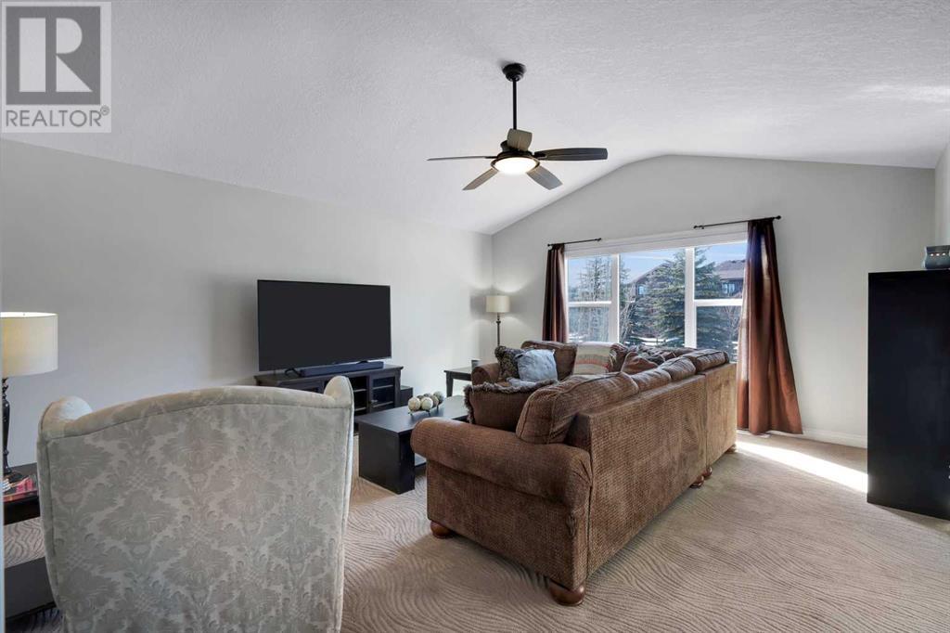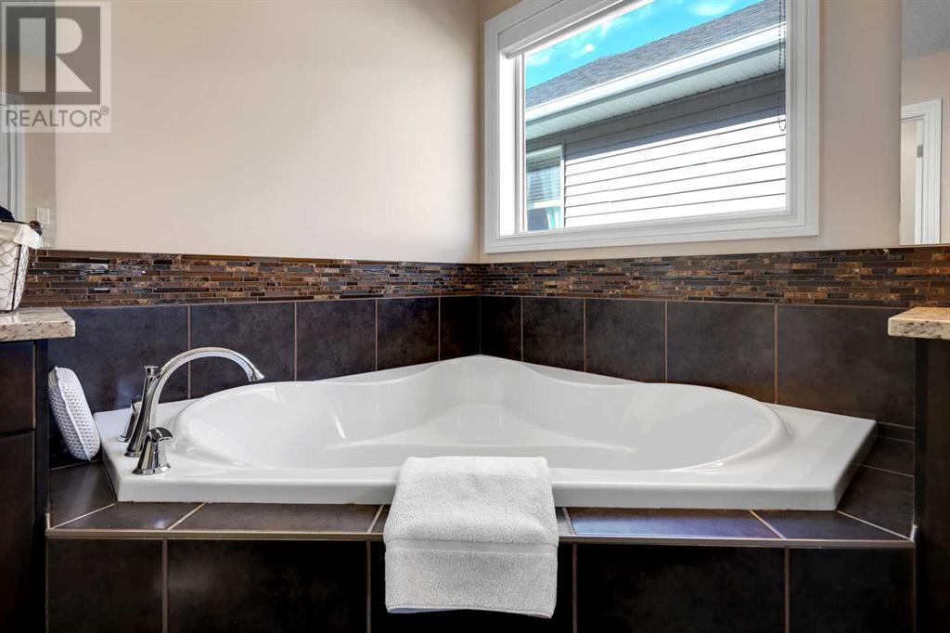4 Bedroom
4 Bathroom
2,689 ft2
Fireplace
Central Air Conditioning
Central Heating, Forced Air
Landscaped, Lawn
$899,999
Welcome to this beautifully upgraded home in the heart of Silverado, offering over 3,000 sq. ft. of thoughtfully designed living space, nestled on a serene lot backing onto greenspace. From the moment you step inside, the large foyer welcomes you with its soothing decor and elegant finishes, setting the tone for the rest of this exceptional property. The bright and airy living room features a gorgeous rundlestone-look fireplace — a perfect focal point for gatherings. The adjacent modern kitchen is a chef’s dream, complete with stainless steel appliances, a large island with seating, and a spacious dining area. French doors lead to a spectacular two-tier deck, complete with a hot tub, overlooking a beautifully landscaped backyard offering space and distance from your back neighbours. Practicality meets style in the spacious mudroom, which boasts built-ins, a walk-in closet, and convenient access to the garage and walk-thru pantry. Upstairs, the open-concept bonus room offers additional family space, while the primary suite is a true retreat featuring separate his/hers vanities, a corner soaker tub, oversized stand-alone shower, private enclosed W/C, and a walk-in closet flooded with natural light. Two additional bedrooms share a well-appointed Jack & Jill 5-piece ensuite, and the upper-level laundry room makes chores effortless with ample counter space, cabinets, shelving, a sink, and a bright window. The finished lower level expands your living space with a huge rec room anchored by a cozy gas fireplace, a 4th bedroom, a 4-piece bathroom, and abundant storage. With its incredible layout, quality finishes, great outdoor space, and prime location, this Silverado gem truly offers it all. Don’t miss the opportunity to call this beauty your home! (id:51438)
Property Details
|
MLS® Number
|
A2198064 |
|
Property Type
|
Single Family |
|
Neigbourhood
|
Silverado |
|
Community Name
|
Silverado |
|
Amenities Near By
|
Park, Playground, Schools, Shopping |
|
Features
|
Cul-de-sac, No Smoking Home, Level |
|
Parking Space Total
|
4 |
|
Plan
|
0715756 |
|
Structure
|
Deck |
Building
|
Bathroom Total
|
4 |
|
Bedrooms Above Ground
|
3 |
|
Bedrooms Below Ground
|
1 |
|
Bedrooms Total
|
4 |
|
Appliances
|
Refrigerator, Oven - Electric, Dishwasher, Microwave, Hood Fan, Window Coverings, Garage Door Opener, Washer & Dryer |
|
Basement Development
|
Finished |
|
Basement Type
|
Full (finished) |
|
Constructed Date
|
2012 |
|
Construction Material
|
Poured Concrete, Wood Frame |
|
Construction Style Attachment
|
Detached |
|
Cooling Type
|
Central Air Conditioning |
|
Exterior Finish
|
Concrete, Vinyl Siding |
|
Fire Protection
|
Smoke Detectors |
|
Fireplace Present
|
Yes |
|
Fireplace Total
|
2 |
|
Flooring Type
|
Carpeted, Hardwood, Tile |
|
Foundation Type
|
Poured Concrete |
|
Half Bath Total
|
1 |
|
Heating Fuel
|
Natural Gas |
|
Heating Type
|
Central Heating, Forced Air |
|
Stories Total
|
2 |
|
Size Interior
|
2,689 Ft2 |
|
Total Finished Area
|
2688.78 Sqft |
|
Type
|
House |
Parking
Land
|
Acreage
|
No |
|
Fence Type
|
Fence |
|
Land Amenities
|
Park, Playground, Schools, Shopping |
|
Landscape Features
|
Landscaped, Lawn |
|
Size Irregular
|
401.00 |
|
Size Total
|
401 M2|4,051 - 7,250 Sqft |
|
Size Total Text
|
401 M2|4,051 - 7,250 Sqft |
|
Zoning Description
|
R-g |
Rooms
| Level |
Type |
Length |
Width |
Dimensions |
|
Lower Level |
4pc Bathroom |
|
|
8.92 Ft x 4.08 Ft |
|
Lower Level |
Bedroom |
|
|
12.50 Ft x 11.17 Ft |
|
Lower Level |
Recreational, Games Room |
|
|
27.08 Ft x 21.00 Ft |
|
Lower Level |
Furnace |
|
|
15.92 Ft x 10.92 Ft |
|
Main Level |
2pc Bathroom |
|
|
7.17 Ft x 4.00 Ft |
|
Main Level |
Foyer |
|
|
14.58 Ft x 10.58 Ft |
|
Main Level |
Kitchen |
|
|
14.50 Ft x 12.50 Ft |
|
Main Level |
Dining Room |
|
|
14.33 Ft x 13.75 Ft |
|
Main Level |
Great Room |
|
|
14.67 Ft x 17.83 Ft |
|
Main Level |
Other |
|
|
7.67 Ft x 9.42 Ft |
|
Upper Level |
Bonus Room |
|
|
15.75 Ft x 17.83 Ft |
|
Upper Level |
Primary Bedroom |
|
|
13.92 Ft x 16.58 Ft |
|
Upper Level |
5pc Bathroom |
|
|
12.92 Ft x 6.92 Ft |
|
Upper Level |
5pc Bathroom |
|
|
12.83 Ft x 9.50 Ft |
|
Upper Level |
Bedroom |
|
|
12.92 Ft x 11.58 Ft |
|
Upper Level |
Bedroom |
|
|
12.92 Ft x 11.58 Ft |
|
Upper Level |
Laundry Room |
|
|
11.75 Ft x 11.08 Ft |
|
Upper Level |
Other |
|
|
4.67 Ft x 12.50 Ft |
https://www.realtor.ca/real-estate/27966783/47-silverado-ridge-crescent-sw-calgary-silverado

