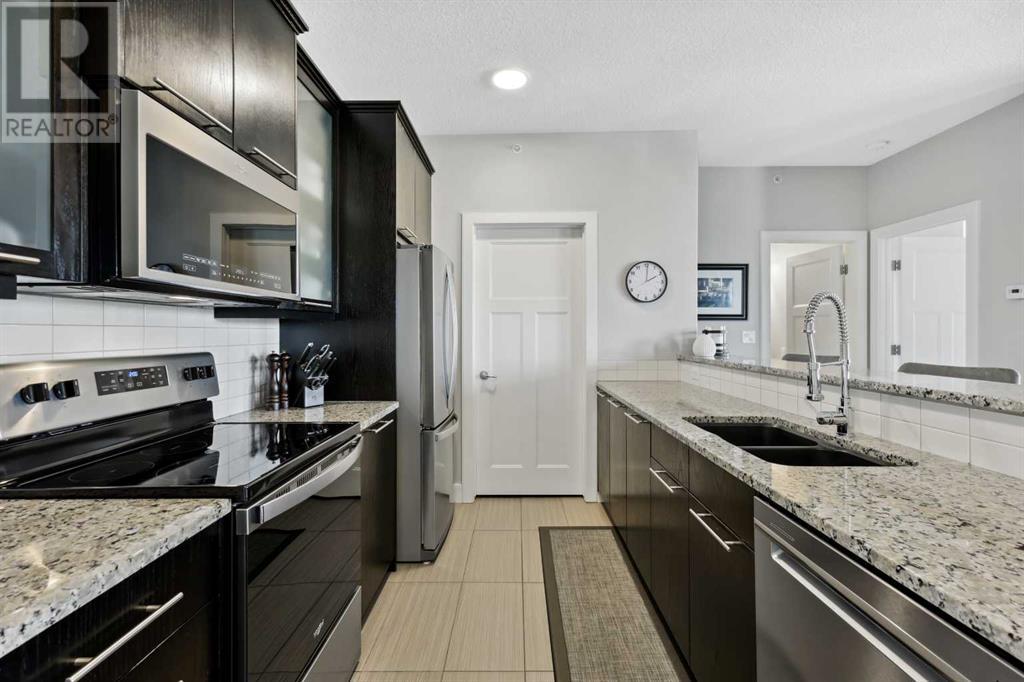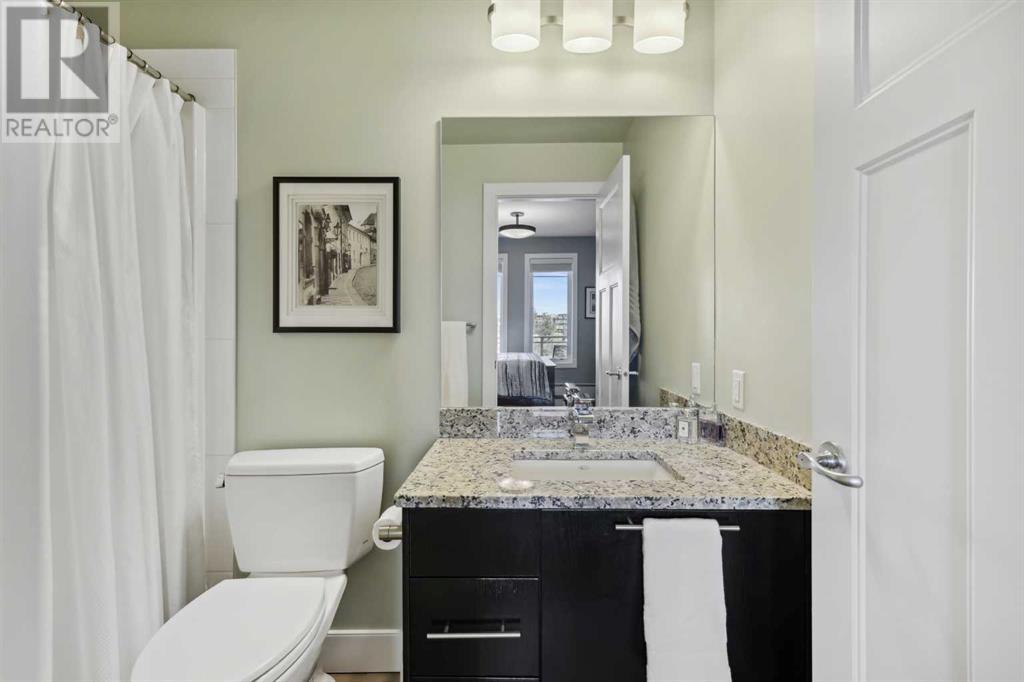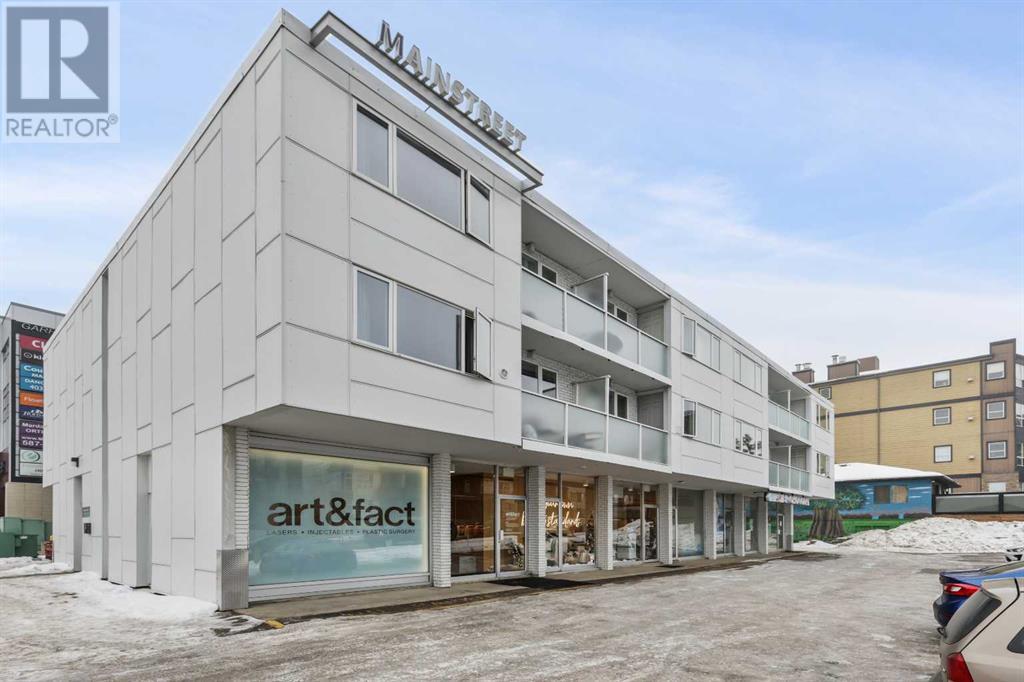512, 3410 20 Street Sw Calgary, Alberta T2T 3Z2
$419,900Maintenance, Common Area Maintenance, Heat, Insurance, Interior Maintenance, Ground Maintenance, Property Management, Reserve Fund Contributions, Sewer, Waste Removal, Water
$643.20 Monthly
Maintenance, Common Area Maintenance, Heat, Insurance, Interior Maintenance, Ground Maintenance, Property Management, Reserve Fund Contributions, Sewer, Waste Removal, Water
$643.20 MonthlyLOCATION! LOCATION! LOCATION! Welcome to the Treo in the heart of Marda Loop! Rarely do units come up in this highly desirable building with every amenity, trendy shop and eatery you could want outside your front door! Not to mention a Shoppers, Phil and Sebastian’s, RBC, and hot yoga studio in the building! Do not miss out on this 5th floor, northeast facing unit with stunning downtown skyline views. This spacious 2-bedroom, 2-bathroom unit features over 940 square feet of living space. As you enter you are greeted by the gleaming hardwood floors leading into the open concept living space with big bright windows letting in tons of natural light. The well-appointed kitchen features granite countertops, espresso-stained cabinetry, newer (2021) stainless steel appliances, undermount sink, raised bar ledge and access to large storage/pantry/laundry room! Huge living room large enough for any size furniture and access door to the balcony with breathtaking DT Skyline views. Great spot to unwind after a long day and gaze at the city lights or better yet the Stampede fireworks! Large master bedroom that can accommodate a king bed with walk-in closet and full 4-piece ensuite with granite counters. Additional spacious 2nd bedroom with its own adjoining bathroom. New modern lighting throughout, upgraded plugs and switches with dimmers, and freshly painted throughout! All that is left to do is move in and enjoy! All this plus a titled underground parking stall, separate storage locker, bike storage and large 2nd floor common area balcony! Lots of visitor parking in the parkade as well. You will love the vibrant lifestyle this community has to offer! (id:51438)
Property Details
| MLS® Number | A2196891 |
| Property Type | Single Family |
| Neigbourhood | Glenmore Park |
| Community Name | South Calgary |
| Amenities Near By | Park, Playground, Schools, Shopping |
| Community Features | Pets Allowed With Restrictions |
| Features | Pvc Window, Closet Organizers, No Animal Home, No Smoking Home, Parking |
| Parking Space Total | 1 |
| Plan | 0914903 |
Building
| Bathroom Total | 2 |
| Bedrooms Above Ground | 2 |
| Bedrooms Total | 2 |
| Appliances | Washer, Refrigerator, Dishwasher, Stove, Dryer, Microwave Range Hood Combo, Window Coverings |
| Constructed Date | 2011 |
| Construction Material | Poured Concrete |
| Construction Style Attachment | Attached |
| Cooling Type | None |
| Exterior Finish | Brick, Concrete, Stucco |
| Flooring Type | Carpeted, Hardwood, Tile |
| Heating Fuel | Natural Gas |
| Heating Type | Baseboard Heaters, Hot Water |
| Stories Total | 6 |
| Size Interior | 944 Ft2 |
| Total Finished Area | 943.62 Sqft |
| Type | Apartment |
Parking
| Underground |
Land
| Acreage | No |
| Land Amenities | Park, Playground, Schools, Shopping |
| Size Total Text | Unknown |
| Zoning Description | Mu-2 |
Rooms
| Level | Type | Length | Width | Dimensions |
|---|---|---|---|---|
| Main Level | Living Room | 15.00 Ft x 12.58 Ft | ||
| Main Level | Kitchen | 9.58 Ft x 8.50 Ft | ||
| Main Level | Dining Room | 6.58 Ft x 5.00 Ft | ||
| Main Level | Primary Bedroom | 13.75 Ft x 12.17 Ft | ||
| Main Level | 4pc Bathroom | 8.33 Ft x 4.92 Ft | ||
| Main Level | Bedroom | 9.83 Ft x 9.83 Ft | ||
| Main Level | Foyer | 7.42 Ft x 3.58 Ft | ||
| Main Level | Laundry Room | 7.42 Ft x 6.17 Ft | ||
| Main Level | 3pc Bathroom | 7.92 Ft x 4.92 Ft |
https://www.realtor.ca/real-estate/27962756/512-3410-20-street-sw-calgary-south-calgary
Contact Us
Contact us for more information

















































