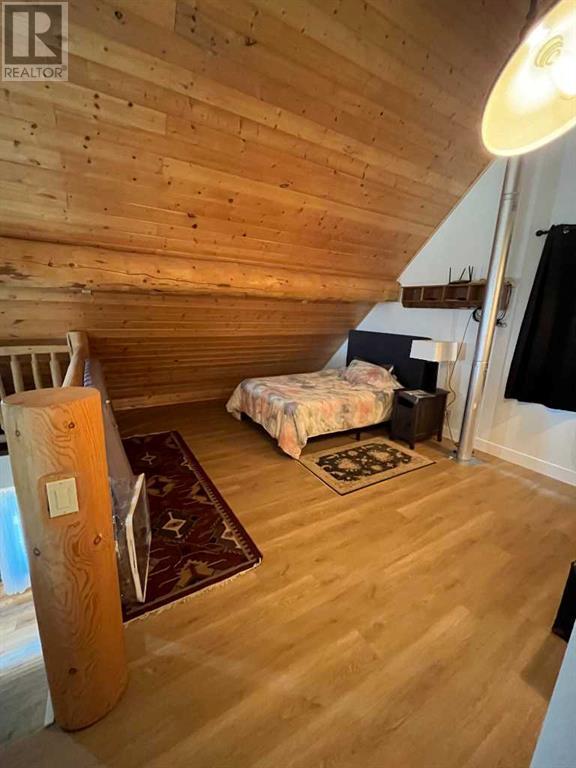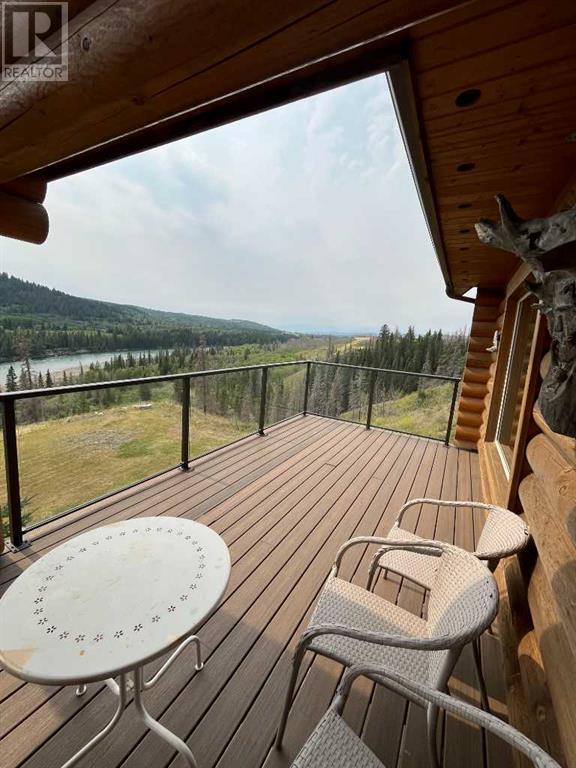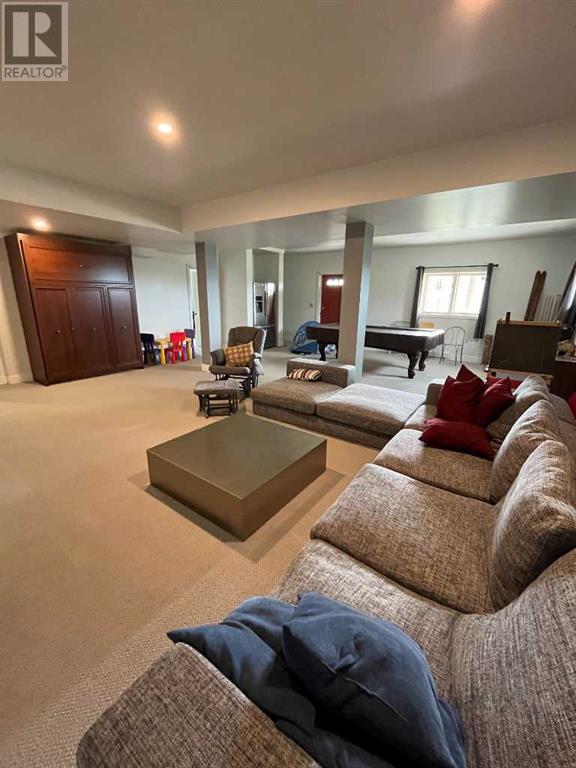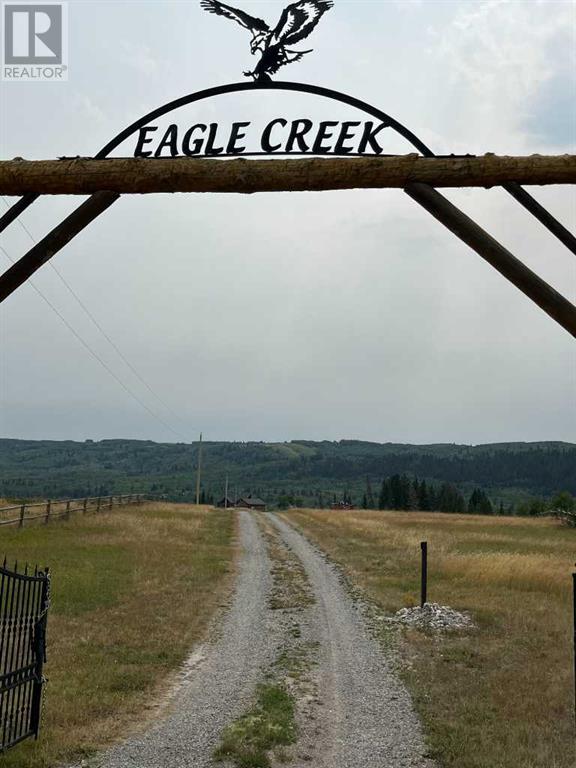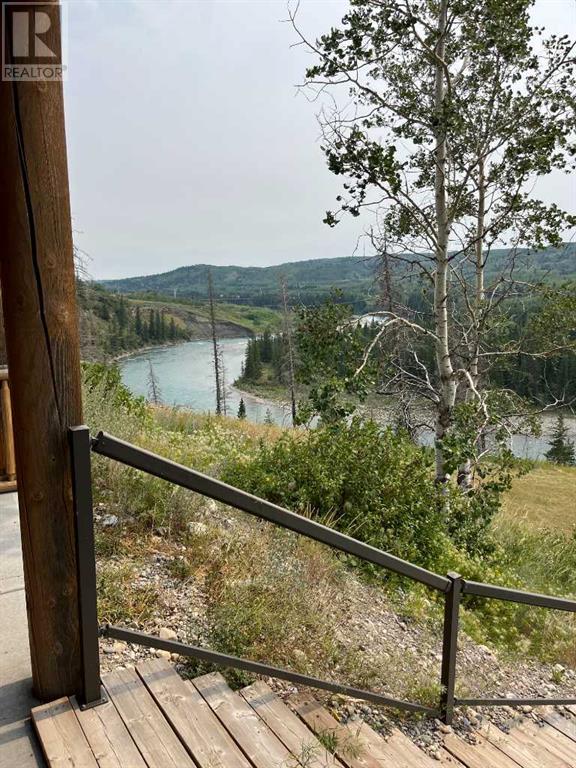3 Bedroom
2 Bathroom
2,113 ft2
Fireplace
None
Central Heating
Acreage
$3,980,000
92.91 acres with two titles, water front ranch on the Bow River in Cowboy Country, great family compound, Investment, Homes, possible subdivision but has not been applied for, minutes west of Cochrane and 45 minutes to Canmore Banff, Mountain Views, Valley Views, and River Views. All this for less than $50,000 per acre, rare to find private property with all these natural features less than hour from Calgary. (id:51438)
Property Details
|
MLS® Number
|
A2177950 |
|
Property Type
|
Single Family |
|
Communication Type
|
High Speed Internet |
|
Features
|
Treed, No Neighbours Behind |
|
Parking Space Total
|
8 |
|
Structure
|
Greenhouse, Shed, Deck |
|
View Type
|
View |
Building
|
Bathroom Total
|
2 |
|
Bedrooms Above Ground
|
2 |
|
Bedrooms Below Ground
|
1 |
|
Bedrooms Total
|
3 |
|
Appliances
|
Water Softener, Cooktop - Electric, Microwave Range Hood Combo, Oven - Built-in, Humidifier, Garage Door Opener, Washer & Dryer |
|
Basement Development
|
Finished |
|
Basement Features
|
Separate Entrance, Walk Out |
|
Basement Type
|
Full (finished) |
|
Constructed Date
|
2000 |
|
Construction Material
|
Log |
|
Construction Style Attachment
|
Detached |
|
Cooling Type
|
None |
|
Exterior Finish
|
Log |
|
Fireplace Present
|
Yes |
|
Fireplace Total
|
1 |
|
Flooring Type
|
Other |
|
Foundation Type
|
Poured Concrete |
|
Heating Fuel
|
Natural Gas, Wood |
|
Heating Type
|
Central Heating |
|
Stories Total
|
2 |
|
Size Interior
|
2,113 Ft2 |
|
Total Finished Area
|
2113 Sqft |
|
Type
|
House |
|
Utility Water
|
Well |
Parking
Land
|
Acreage
|
Yes |
|
Cleared Total
|
90 Ac |
|
Fence Type
|
Partially Fenced |
|
Sewer
|
Septic Tank, Septic System |
|
Size Irregular
|
92.00 |
|
Size Total
|
92 Ac|80 - 160 Acres |
|
Size Total Text
|
92 Ac|80 - 160 Acres |
|
Surface Water
|
Creek Or Stream |
|
Zoning Description
|
Agricultural |
Rooms
| Level |
Type |
Length |
Width |
Dimensions |
|
Second Level |
Laundry Room |
|
|
5.42 Ft x 3.33 Ft |
|
Second Level |
Other |
|
|
12.33 Ft x 13.83 Ft |
|
Second Level |
Bonus Room |
|
|
24.33 Ft x 10.92 Ft |
|
Basement |
Other |
|
|
3.92 Ft x 5.00 Ft |
|
Basement |
Family Room |
|
|
23.83 Ft x 29.25 Ft |
|
Basement |
Bedroom |
|
|
14.67 Ft x 14.33 Ft |
|
Main Level |
Kitchen |
|
|
8.83 Ft x 10.58 Ft |
|
Main Level |
Dining Room |
|
|
9.00 Ft x 16.08 Ft |
|
Main Level |
Other |
|
|
8.00 Ft x 5.00 Ft |
|
Main Level |
Bedroom |
|
|
14.00 Ft x 12.00 Ft |
|
Main Level |
3pc Bathroom |
|
|
5.00 Ft x 9.00 Ft |
|
Main Level |
3pc Bathroom |
|
|
Measurements not available |
|
Main Level |
Living Room |
|
|
24.00 Ft x 14.00 Ft |
|
Main Level |
Bedroom |
|
|
13.00 Ft x 11.00 Ft |
|
Main Level |
Other |
|
|
4.42 Ft x 14.67 Ft |
Utilities
|
Electricity
|
Connected |
|
Natural Gas
|
Connected |
|
Sewer
|
Available |
|
Water
|
Connected |
https://www.realtor.ca/real-estate/27979746/54111-twp-263-rural-rocky-view-county















