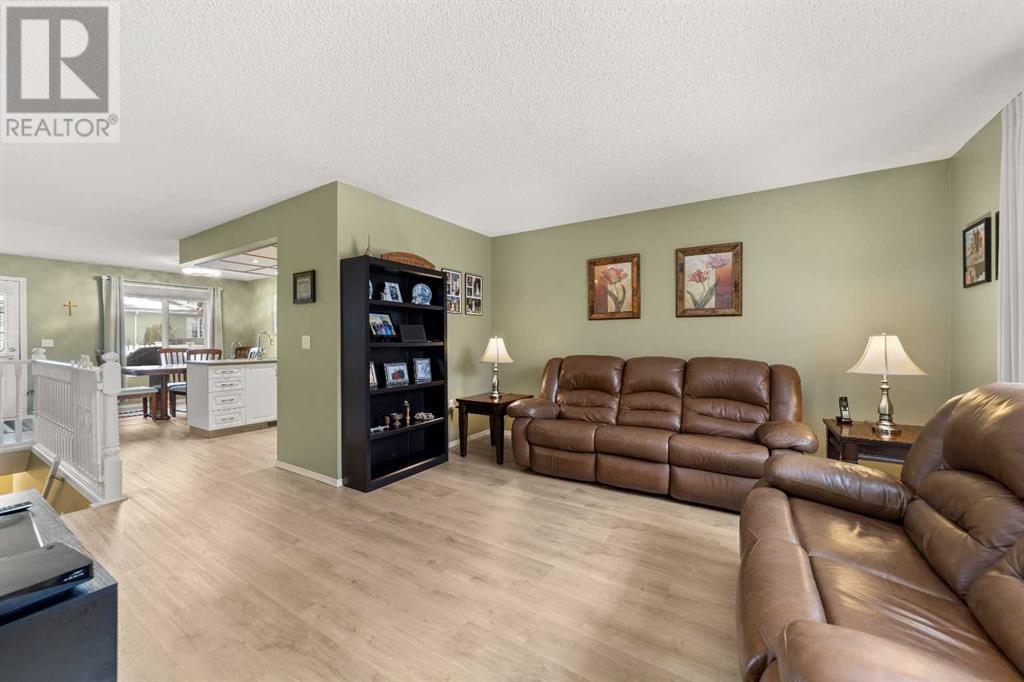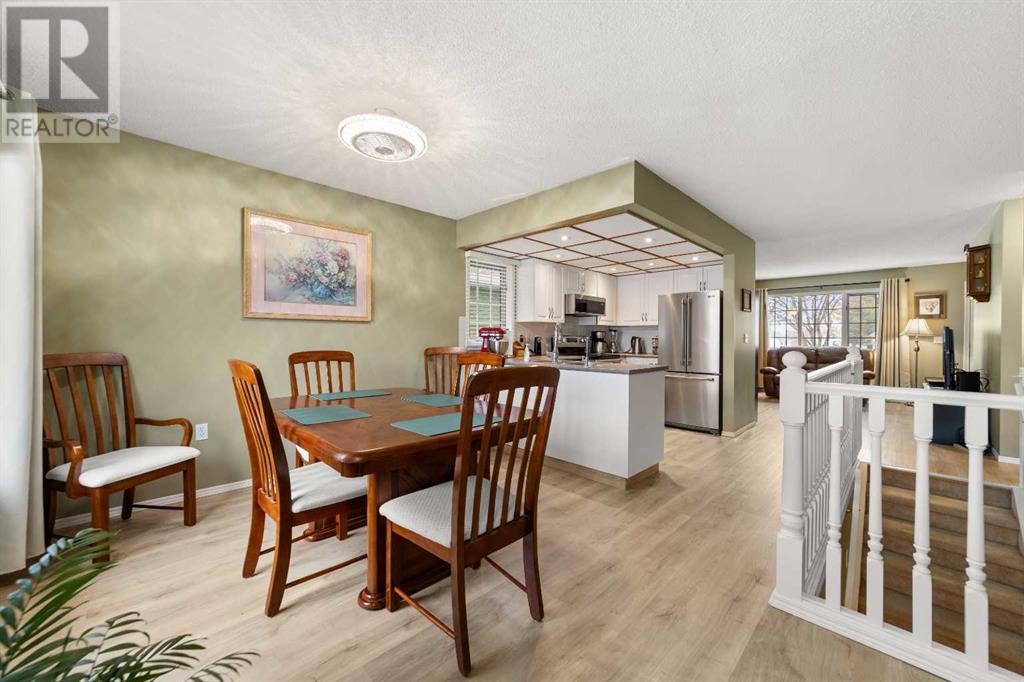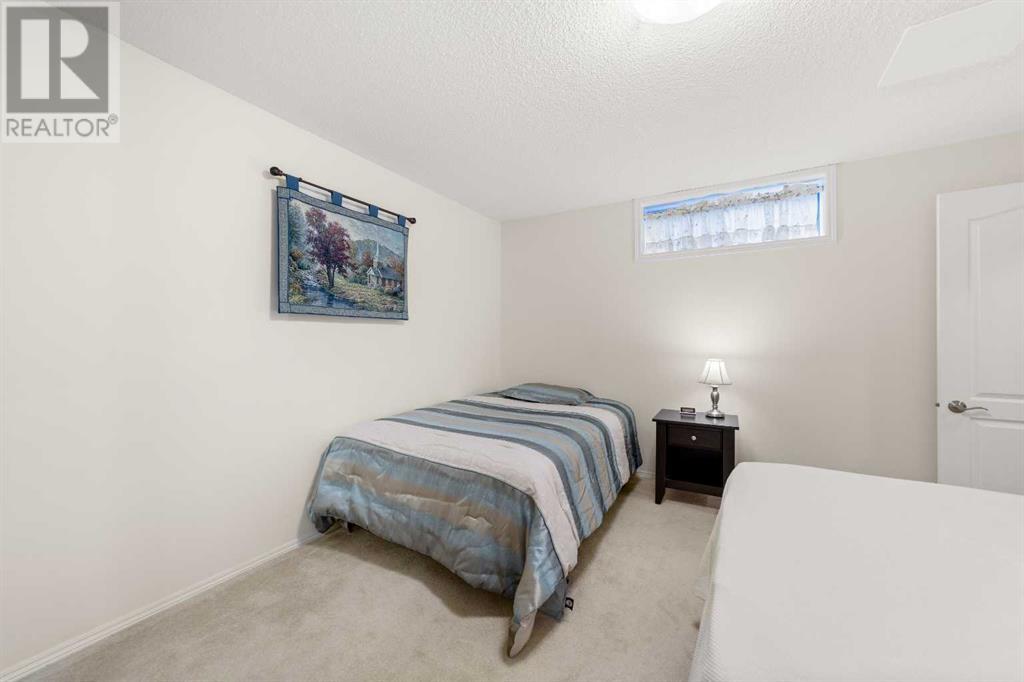6 College Green Close Didsbury, Alberta T0M 0W0
$349,900Maintenance, Condominium Amenities
$150 Monthly
Maintenance, Condominium Amenities
$150 MonthlyThis nicely upgraded College Green semi-detached home in the quiet town of Didsbury with a great flow through from the living room to the kitchen / dining area makes entertaining a breeze, perfect for those family dinners and holidays with loved ones. The comfortably sized kitchen with white cabinets is the center of the main living area, the dining area with connection to the rear deck that overlooks a beautifully peaceful green space for BBQs in the warmer months. The primary bedroom, a den that also provides access to the attached garage, a full bathroom, and main floor laundry complete the main level. The fully developed basement features an extra bedroom, a family room and flex space, a large hobby room, and a 3 piece bath with a large shower. This home has lots of space for the family to visit and the grandkids to stay the night! The long list of upgrades since 2023 includes the replacement of the Poly B plumbing lines, new high end appliances, new furnace, vinyl plank flooring throughout most of the house, new rear deck , adding to the value this amazing 55+ Adult Living property. With the main floor laundry and easy direct house access from the single attached garage, this well-maintained home is a perfect fit for those that have some mobility challenges. A part of a Self Managed Condo it has low condo fees. Contact your realtor for a viewing, units in the complex don’t stay on the market very long! (id:51438)
Property Details
| MLS® Number | A2201768 |
| Property Type | Single Family |
| Amenities Near By | Playground, Schools, Shopping |
| Community Features | Pets Allowed With Restrictions, Age Restrictions |
| Features | Level |
| Parking Space Total | 2 |
| Plan | 9310733 |
| Structure | None |
Building
| Bathroom Total | 2 |
| Bedrooms Above Ground | 1 |
| Bedrooms Below Ground | 1 |
| Bedrooms Total | 2 |
| Appliances | See Remarks |
| Architectural Style | Bungalow |
| Basement Development | Finished |
| Basement Type | Full (finished) |
| Constructed Date | 1993 |
| Construction Material | Wood Frame |
| Construction Style Attachment | Semi-detached |
| Cooling Type | None |
| Exterior Finish | Stucco |
| Fire Protection | Smoke Detectors |
| Fireplace Present | Yes |
| Fireplace Total | 1 |
| Flooring Type | Carpeted, Vinyl Plank |
| Foundation Type | Poured Concrete |
| Heating Fuel | Natural Gas |
| Heating Type | Forced Air |
| Stories Total | 1 |
| Size Interior | 1,068 Ft2 |
| Total Finished Area | 1068 Sqft |
| Type | Duplex |
Parking
| Parking Pad | |
| Attached Garage | 1 |
Land
| Acreage | No |
| Fence Type | Not Fenced |
| Land Amenities | Playground, Schools, Shopping |
| Landscape Features | Landscaped, Lawn |
| Size Irregular | 3400.00 |
| Size Total | 3400 Sqft|0-4,050 Sqft |
| Size Total Text | 3400 Sqft|0-4,050 Sqft |
| Zoning Description | R-2 |
Rooms
| Level | Type | Length | Width | Dimensions |
|---|---|---|---|---|
| Basement | Family Room | 18.08 Ft x 9.50 Ft | ||
| Basement | Bedroom | 11.17 Ft x 13.00 Ft | ||
| Basement | Other | 13.00 Ft x 9.67 Ft | ||
| Basement | 3pc Bathroom | 9.08 Ft x 4.83 Ft | ||
| Basement | Furnace | 4.42 Ft x 9.08 Ft | ||
| Basement | Storage | 3.00 Ft x 5.50 Ft | ||
| Basement | Storage | 14.67 Ft x 11.67 Ft | ||
| Main Level | Other | 7.25 Ft x 3.83 Ft | ||
| Main Level | Living Room | 13.00 Ft x 13.67 Ft | ||
| Main Level | Kitchen | 7.42 Ft x 6.83 Ft | ||
| Main Level | Dining Room | 13.67 Ft x 10.25 Ft | ||
| Main Level | Primary Bedroom | 13.17 Ft x 12.08 Ft | ||
| Main Level | Office | 14.50 Ft x 9.33 Ft | ||
| Main Level | 4pc Bathroom | 8.42 Ft x 5.00 Ft | ||
| Main Level | Laundry Room | 3.42 Ft x 5.42 Ft |
https://www.realtor.ca/real-estate/28031857/6-college-green-close-didsbury
Contact Us
Contact us for more information





































