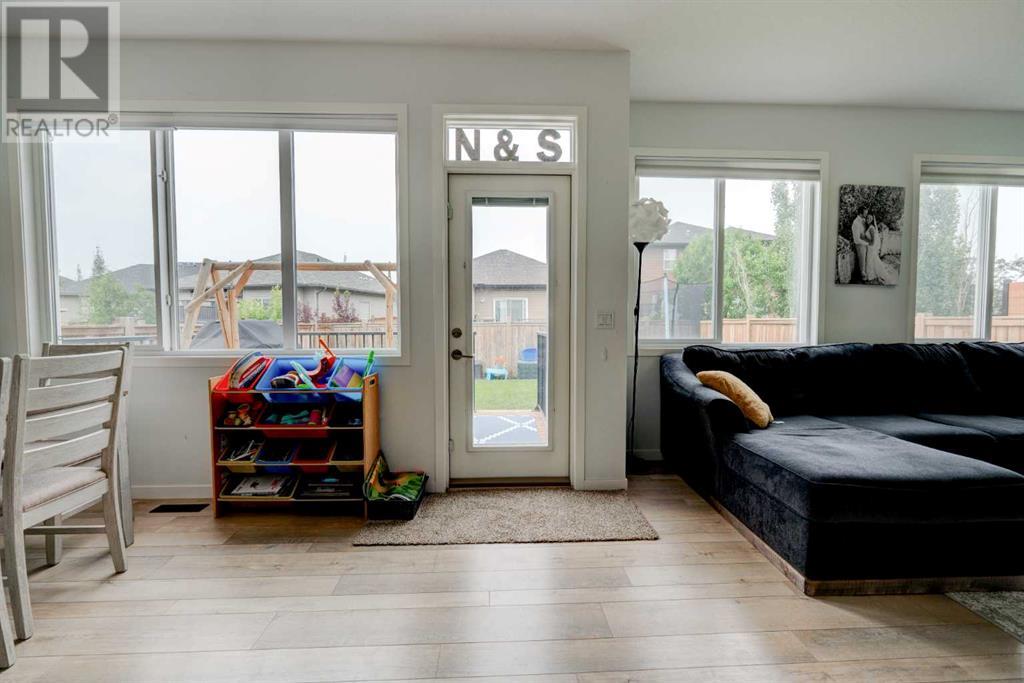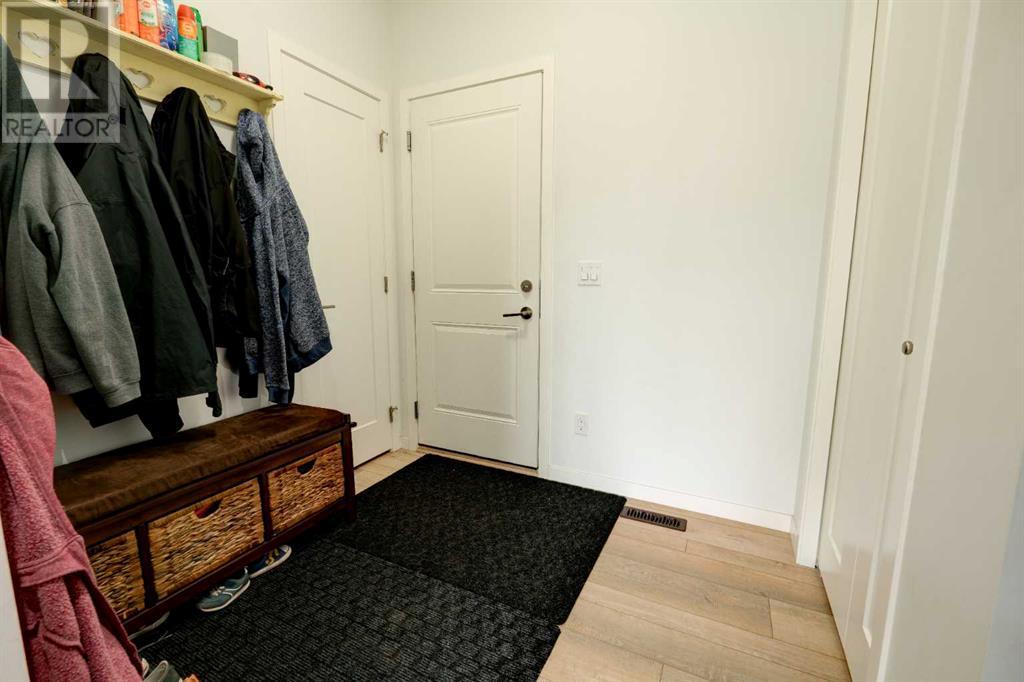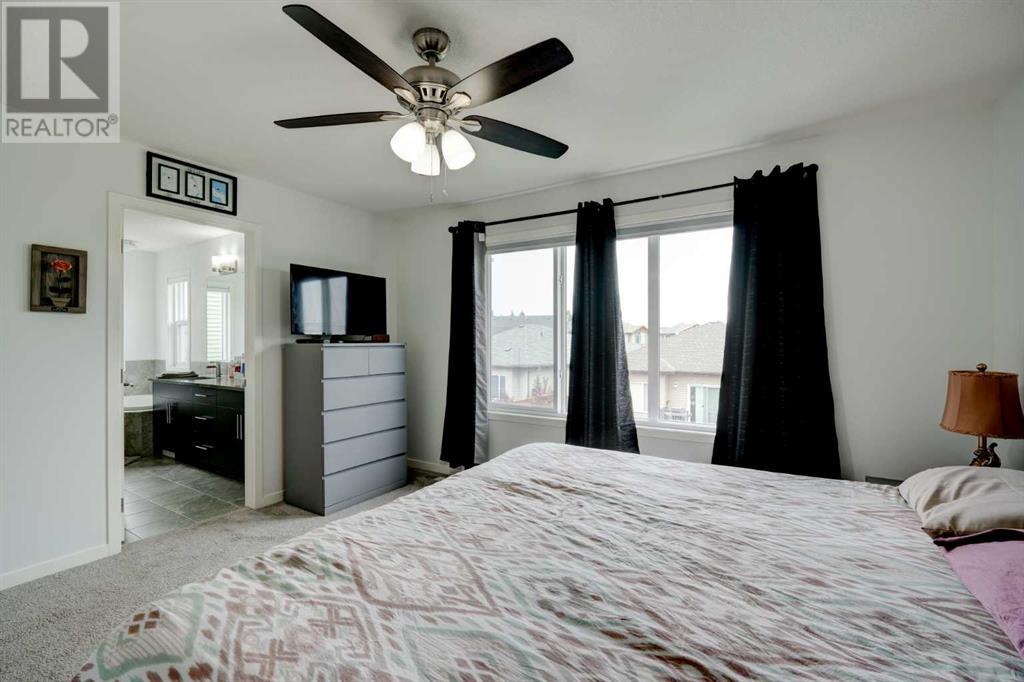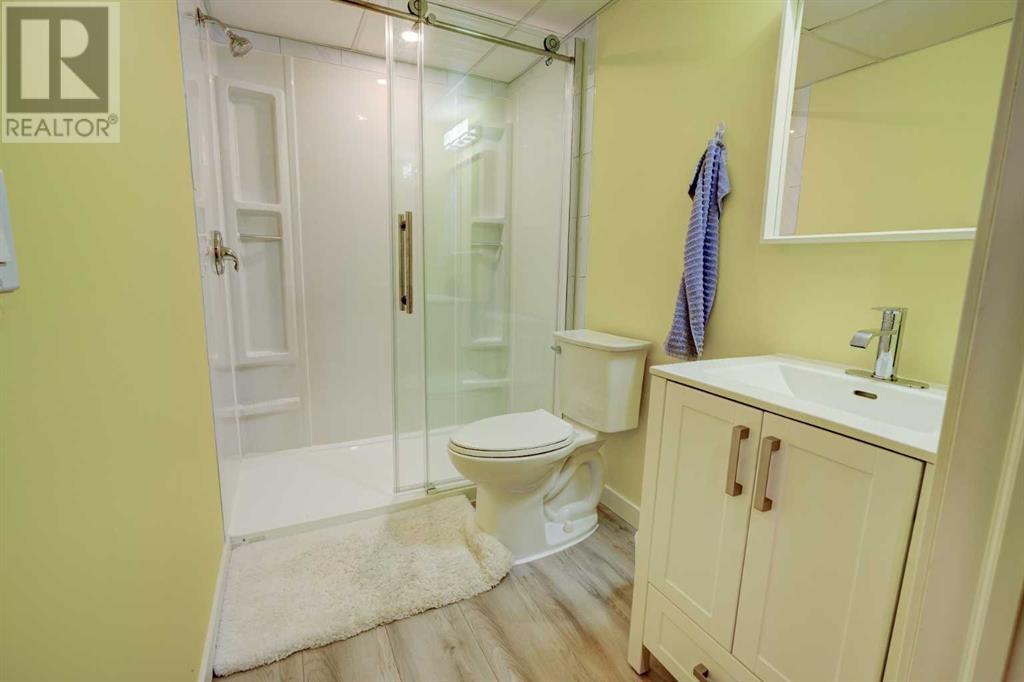3 Bedroom
4 Bathroom
1,734 ft2
Central Air Conditioning
Forced Air
Landscaped, Lawn
$625,000
Discover the perfect blend of comfort and class in this delightful two-storey home. This residence boasts spacious living areas, a modern kitchen, and a cozy family room perfect for gatherings. The second floor features a master suite with stunning views and additional bedrooms for your growing needs. Enjoy a beautifully landscaped yard with ample space for outdoor fun and a deck that's ideal for summer BBQs. With easy access to local amenities, a park within a 5 minute walk and the charm of small-town living, this home offers the best of both worlds. Come see your future home today and start making memories in High River! (id:51438)
Property Details
|
MLS® Number
|
A2210715 |
|
Property Type
|
Single Family |
|
Community Name
|
Montrose |
|
Amenities Near By
|
Park, Playground, Recreation Nearby, Schools, Shopping |
|
Features
|
No Animal Home, No Smoking Home, Gas Bbq Hookup |
|
Parking Space Total
|
4 |
|
Plan
|
1210304 |
|
Structure
|
Deck |
Building
|
Bathroom Total
|
4 |
|
Bedrooms Above Ground
|
3 |
|
Bedrooms Total
|
3 |
|
Appliances
|
Washer, Refrigerator, Range - Electric, Dishwasher, Dryer, Microwave Range Hood Combo, Garage Door Opener |
|
Basement Development
|
Partially Finished |
|
Basement Type
|
Full (partially Finished) |
|
Constructed Date
|
2018 |
|
Construction Material
|
Wood Frame |
|
Construction Style Attachment
|
Detached |
|
Cooling Type
|
Central Air Conditioning |
|
Exterior Finish
|
Vinyl Siding |
|
Fire Protection
|
Smoke Detectors |
|
Flooring Type
|
Carpeted, Tile, Vinyl Plank |
|
Foundation Type
|
Poured Concrete |
|
Half Bath Total
|
1 |
|
Heating Fuel
|
Natural Gas |
|
Heating Type
|
Forced Air |
|
Stories Total
|
2 |
|
Size Interior
|
1,734 Ft2 |
|
Total Finished Area
|
1734 Sqft |
|
Type
|
House |
Parking
Land
|
Acreage
|
No |
|
Fence Type
|
Fence |
|
Land Amenities
|
Park, Playground, Recreation Nearby, Schools, Shopping |
|
Landscape Features
|
Landscaped, Lawn |
|
Size Frontage
|
12.24 M |
|
Size Irregular
|
409.00 |
|
Size Total
|
409 M2|4,051 - 7,250 Sqft |
|
Size Total Text
|
409 M2|4,051 - 7,250 Sqft |
|
Zoning Description
|
Tnd |
Rooms
| Level |
Type |
Length |
Width |
Dimensions |
|
Basement |
3pc Bathroom |
|
|
8.00 Ft x 4.92 Ft |
|
Basement |
Recreational, Games Room |
|
|
13.08 Ft x 16.25 Ft |
|
Basement |
Furnace |
|
|
6.58 Ft x 9.67 Ft |
|
Basement |
Storage |
|
|
13.25 Ft x 4.25 Ft |
|
Basement |
Family Room |
|
|
11.08 Ft x 12.50 Ft |
|
Main Level |
Living Room |
|
|
13.92 Ft x 11.83 Ft |
|
Main Level |
Dining Room |
|
|
12.67 Ft x 10.50 Ft |
|
Main Level |
Kitchen |
|
|
14.67 Ft x 8.50 Ft |
|
Main Level |
Foyer |
|
|
5.00 Ft x 9.17 Ft |
|
Main Level |
Other |
|
|
6.42 Ft x 7.00 Ft |
|
Main Level |
2pc Bathroom |
|
|
4.58 Ft x 6.00 Ft |
|
Upper Level |
Primary Bedroom |
|
|
14.00 Ft x 12.00 Ft |
|
Upper Level |
5pc Bathroom |
|
|
12.58 Ft x 11.25 Ft |
|
Upper Level |
Bedroom |
|
|
10.83 Ft x 11.83 Ft |
|
Upper Level |
Bedroom |
|
|
10.83 Ft x 11.92 Ft |
|
Upper Level |
4pc Bathroom |
|
|
9.08 Ft x 5.17 Ft |
|
Upper Level |
Laundry Room |
|
|
5.42 Ft x 5.83 Ft |
https://www.realtor.ca/real-estate/28151744/608-monterey-drive-se-high-river-montrose


























