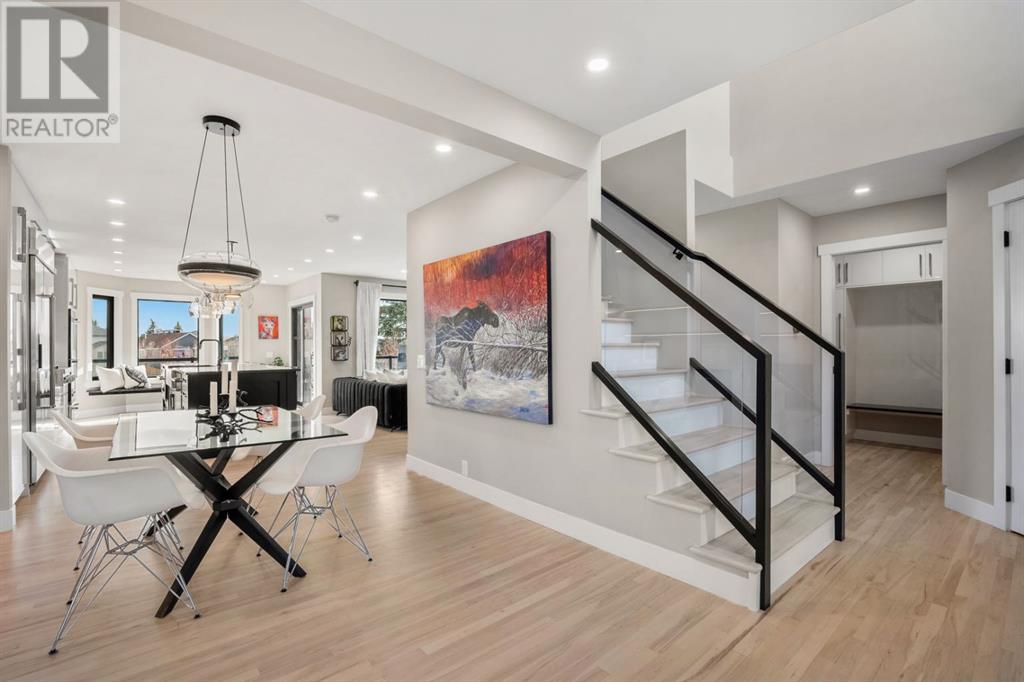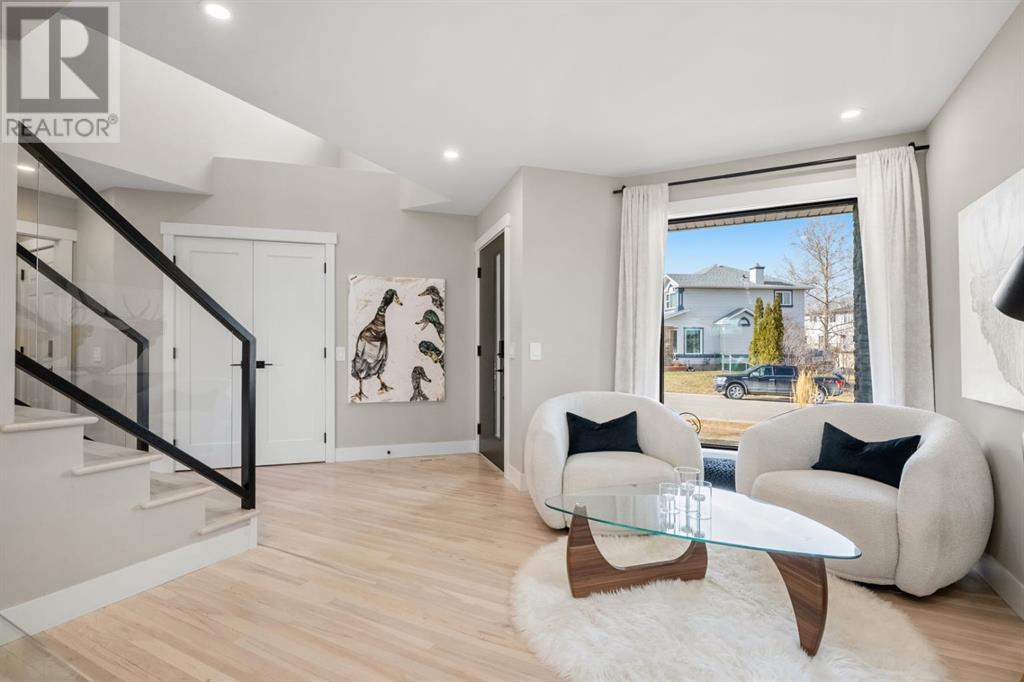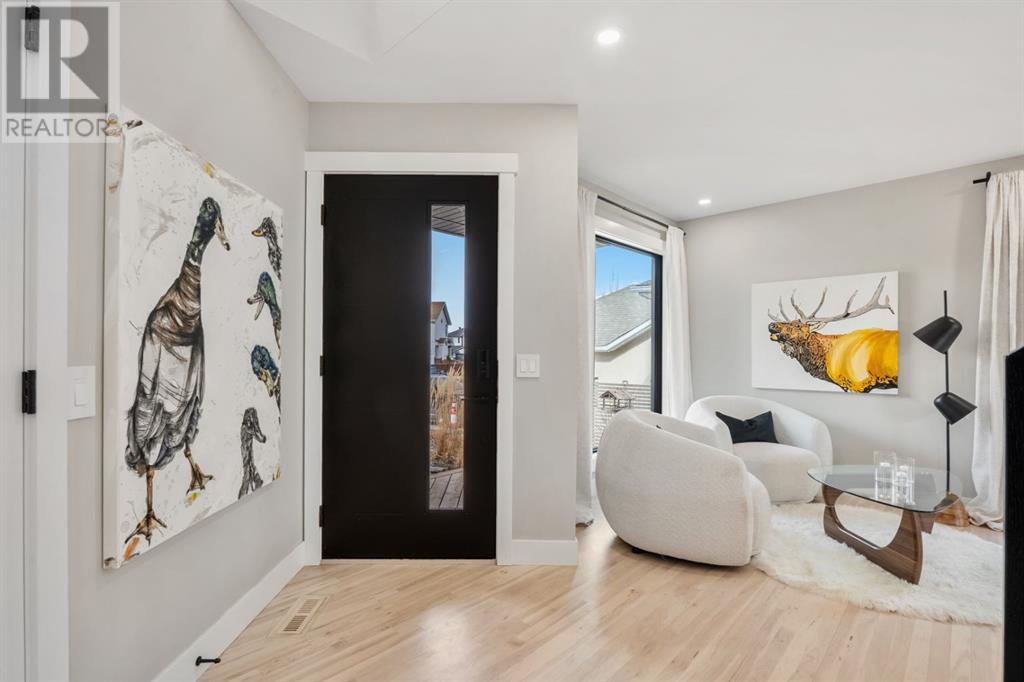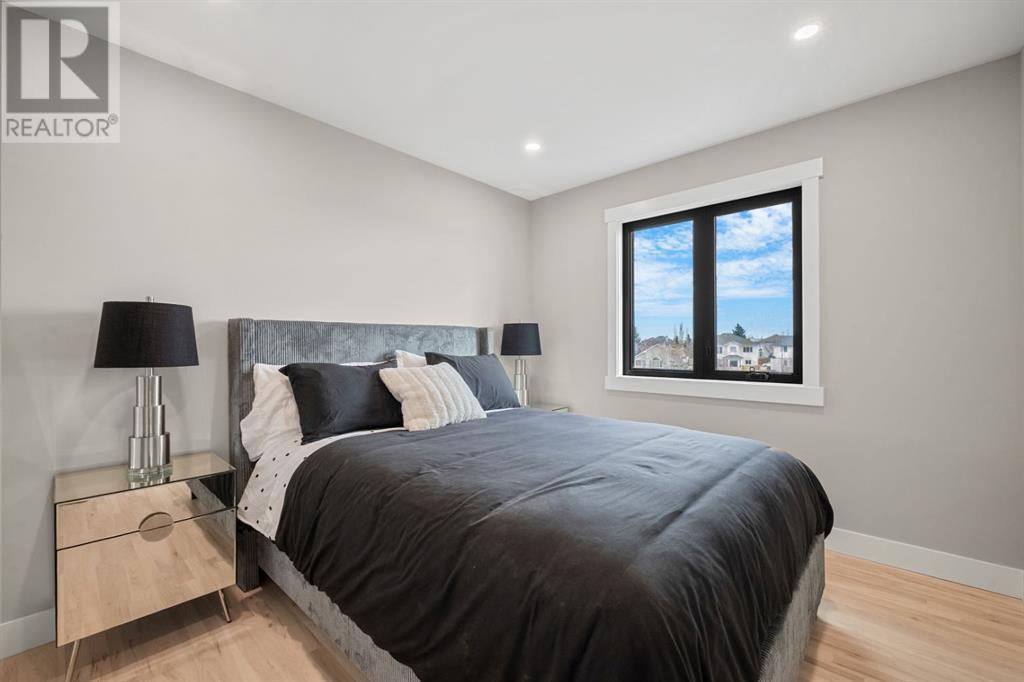622 Schooner Cove Nw Calgary, Alberta T3L 1Z1
$1,275,000
An extraordinary, like-new luxury walkout home — completely rebuilt from the studs — offering nearly 2800 sq ft of sophisticated living space in a quiet cul-de-sac with mountain views. This 4-bedroom, 3.5-bathroom residence showcases exceptional craftsmanship with real site-finished maple hardwood on all three levels, flat ceilings, and fully customized finishes throughout.The main floor boasts a spacious open-concept layout anchored by a chef’s dream kitchen featuring a 12’ island, 3 cm granite countertops, floor-to-ceiling cabinetry, double wall ovens, 6-burner gas cooktop, pot filler, and built-in 48” fridge. Entertain effortlessly with under-cabinet and display lighting, a Valor H6 gas fireplace finished in artisan Venetian plaster, and access to a ~400 sq ft deck overlooking the professionally landscaped yard.The main floor laundry room is both stylish and functional with premium finishes and Brizo Litze fixtures.Upstairs, the luxurious primary suite offers a spa-inspired 6-piece ensuite with floating vanities, heated tile floors, curbless walk-in shower (dual 12” Baril rain heads), standalone tub with wall-mounted faucet and wand, backlit wall-to-wall niche, and Duravit wall-mounted toilet. Two additional bedrooms and a flex room all include custom walk-in closets.The fully developed walkout level adds versatility with a second full kitchen (Bosch appliances, peninsula eating bar), a cozy living area with Valor L1 fireplace, a spacious bedroom, a sleek 3-piece bathroom with heated floors, and a private laundry unit — perfect for guests, or extended family.The professionally landscaped, fully fenced yard includes a ~400 sq ft patterned concrete patio, underground irrigation, and a double attached garage.Major Upgrades (2022–2024):New furnace, humidifier, garage heater (2024)All new electrical, new plumbing (poly-b removed)New Velux skylight w/ solar-powered blindWater softener (2022)New triple-pane Lux windows, front door, and sliding doorsNew stuc co exterior with real Rundle stack stoneNew driveway, front patio, porch, and stepsRoof: IKO Premium Designer shingles with Ultra HP ridge caps (2015)Soundproofing between main and walkout levelsKasa Smart Switches throughoutThis is a rare executive home offering unparalleled attention to detail, thoughtful design, and peace of mind — all in a prime location. (id:51438)
Open House
This property has open houses!
12:00 pm
Ends at:2:00 pm
Property Details
| MLS® Number | A2209929 |
| Property Type | Single Family |
| Neigbourhood | Scenic Acres |
| Community Name | Scenic Acres |
| Amenities Near By | Park, Playground, Schools, Shopping |
| Features | Cul-de-sac, Pvc Window, No Neighbours Behind, Closet Organizers, No Smoking Home |
| Parking Space Total | 4 |
| Plan | 9512605 |
| Structure | Deck |
Building
| Bathroom Total | 4 |
| Bedrooms Above Ground | 3 |
| Bedrooms Below Ground | 1 |
| Bedrooms Total | 4 |
| Appliances | Washer, Refrigerator, Water Softener, Cooktop - Electric, Cooktop - Gas, Dishwasher, Oven, Dryer, Window Coverings, Garage Door Opener, Washer & Dryer, Water Heater - Tankless |
| Basement Development | Finished |
| Basement Features | Walk Out |
| Basement Type | Full (finished) |
| Constructed Date | 1997 |
| Construction Style Attachment | Detached |
| Cooling Type | Central Air Conditioning |
| Exterior Finish | Stone, Stucco |
| Fireplace Present | Yes |
| Fireplace Total | 2 |
| Flooring Type | Ceramic Tile, Hardwood |
| Foundation Type | Poured Concrete |
| Half Bath Total | 1 |
| Heating Type | Other, Forced Air |
| Stories Total | 2 |
| Size Interior | 1,927 Ft2 |
| Total Finished Area | 1927 Sqft |
| Type | House |
Parking
| Attached Garage | 2 |
| Garage | |
| Heated Garage |
Land
| Acreage | No |
| Fence Type | Fence |
| Land Amenities | Park, Playground, Schools, Shopping |
| Landscape Features | Landscaped, Lawn, Underground Sprinkler |
| Size Depth | 36.37 M |
| Size Frontage | 10.88 M |
| Size Irregular | 487.00 |
| Size Total | 487 M2|4,051 - 7,250 Sqft |
| Size Total Text | 487 M2|4,051 - 7,250 Sqft |
| Zoning Description | R-cg |
Rooms
| Level | Type | Length | Width | Dimensions |
|---|---|---|---|---|
| Second Level | 4pc Bathroom | 7.83 Ft x 4.83 Ft | ||
| Second Level | 5pc Bathroom | 8.92 Ft x 12.00 Ft | ||
| Second Level | Bedroom | 9.42 Ft x 13.25 Ft | ||
| Second Level | Bedroom | 10.33 Ft x 13.25 Ft | ||
| Second Level | Office | 10.92 Ft x 8.00 Ft | ||
| Second Level | Primary Bedroom | 12.58 Ft x 16.08 Ft | ||
| Basement | 3pc Bathroom | 6.50 Ft x 10.08 Ft | ||
| Basement | Kitchen | 11.92 Ft x 16.67 Ft | ||
| Basement | Bedroom | 10.08 Ft x 9.17 Ft | ||
| Basement | Family Room | 14.42 Ft x 12.08 Ft | ||
| Basement | Furnace | 7.75 Ft x 11.58 Ft | ||
| Main Level | 2pc Bathroom | 2.58 Ft x 6.75 Ft | ||
| Main Level | Dining Room | 12.83 Ft x 11.25 Ft | ||
| Main Level | Foyer | 18.67 Ft x 8.33 Ft | ||
| Main Level | Kitchen | 12.42 Ft x 22.25 Ft | ||
| Main Level | Laundry Room | 5.33 Ft x 10.83 Ft | ||
| Main Level | Living Room | 15.83 Ft x 14.17 Ft |
https://www.realtor.ca/real-estate/28155899/622-schooner-cove-nw-calgary-scenic-acres
Contact Us
Contact us for more information
















































