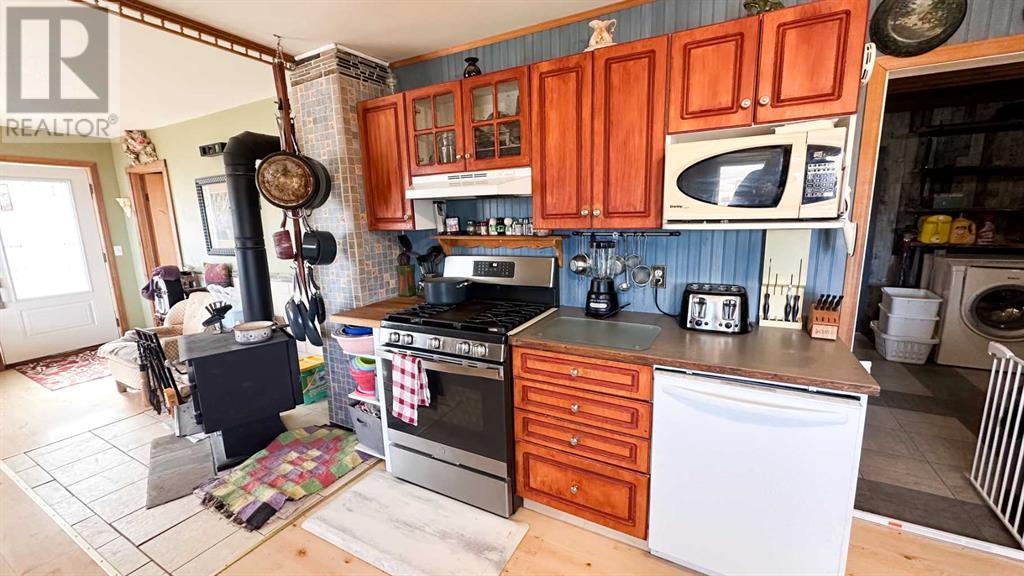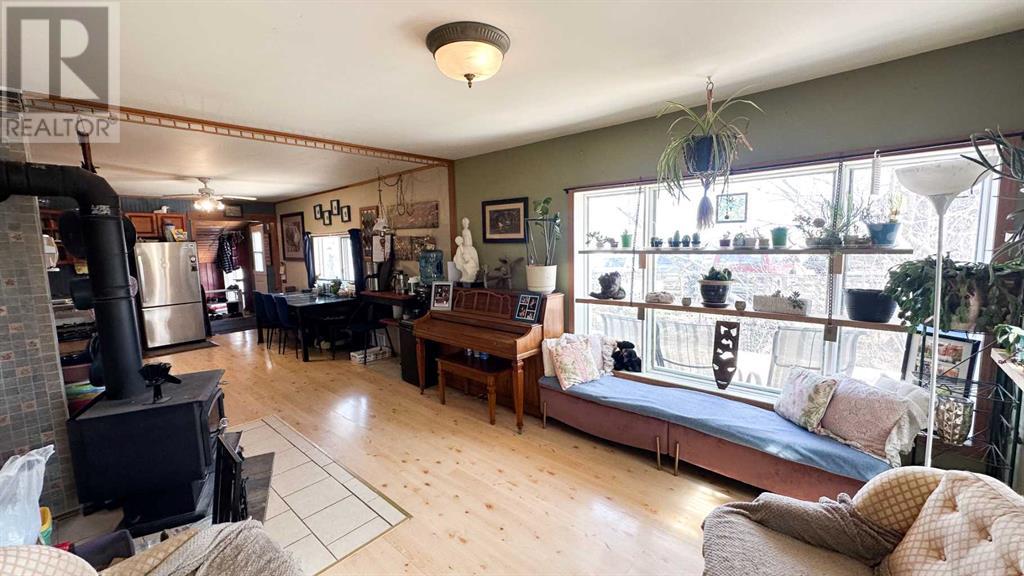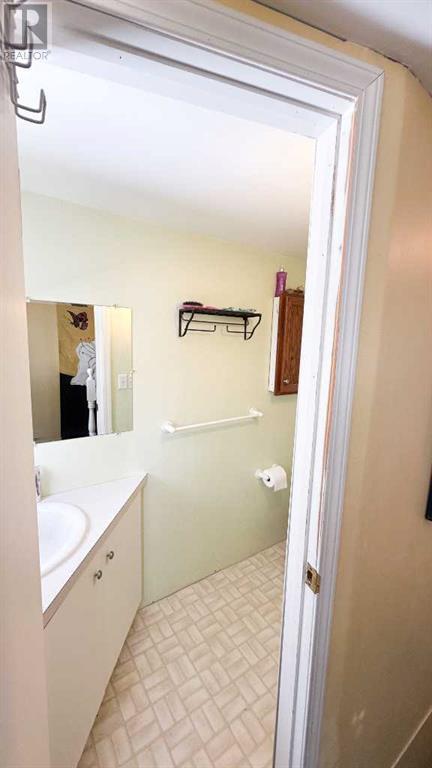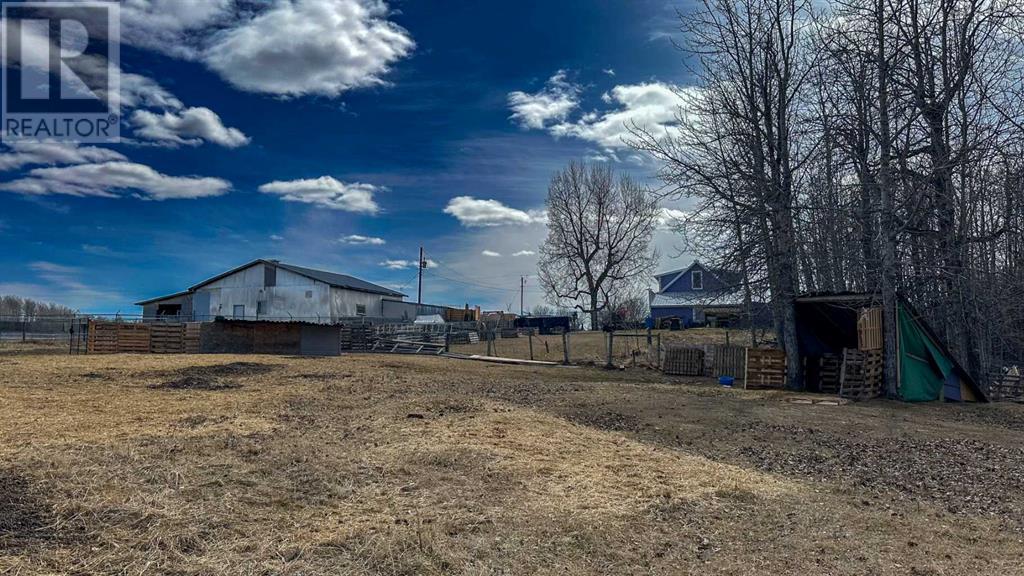3 Bedroom
2 Bathroom
1,677 ft2
Fireplace
None
Other, Forced Air
Acreage
$679,900
Charming Hobby Farm with Thriving Kennel Business on 5.96 Acres – Bergen, ABWelcome to this unique and versatile 5.96-acre hobby farm nestled in the heart of Bergen. This picturesque property features stunning landscaping with mature trees, flowering shrubs, and serene green space, offering a tranquil country lifestyle just minutes from town.The character home, estimated circa 1954, is full of vintage charm, with three bedrooms and a fourth bedroom addition, two bathrooms, there’s plenty of room for family, guests, or a home office. The farmhouse kitchen is large and cozy with a wood burning stove in the living room, one downstairs bedroom and the other two on the upper level. There is an addition that could be a 4th bedroom but would also make a great office space. Ever wanted a butlers room, it’s a large pantry but plenty of storage for the canning and preserves.The home is well-maintained and ready to enjoy, new siding, new metal roof, with potential for further updates to make it your own.An added bonus is the established and reputable dog kennel boarding and 8 kennel cat house, business on-site. Known for its quality care and loyal clientele, this turnkey operation offers a fantastic opportunity for animal lovers or entrepreneurs looking to run a successful home-based business. The permit runs with the property.The acreage is fully fenced and serviced by crystal-clear spring water and streams runs through the property, there’s ample room for the variety of animals, including geese, turkeys, chickens, and llamas, goats and sheep and they will be staying where they call home, so please be an avid animal lover.Whether you’re looking to expand your hobby farm dreams or live a self-sufficient lifestyle, this property is ready for you.Features Include:•5.96 acres with mature landscaping and privacy•44 x 36 shop with radiant gas heat, currently set up with 9 kennels but has capacity for up to 18 kennels.•3-bedroom character home + 4th bedroom addi tion, gorgeous under-covered deck and many lilacs, perennials - Ask for the summer pictures.•Active dog kennel business with strong reputation•Spring water supply•Fenced pastures and space for multiple animal types•Scenic Bergen location with easy access to the town of Sundre that has all the services and amenities with a great school, aquaplex, arenas, and excellent medical facilities and hospital. Don’t miss this rare opportunity to live, work, and thrive in one of Alberta’s most beautiful rural communities. (id:51438)
Property Details
|
MLS® Number
|
A2212764 |
|
Property Type
|
Single Family |
|
Amenities Near By
|
Golf Course, Playground, Recreation Nearby, Schools, Shopping |
|
Community Features
|
Golf Course Development, Fishing |
|
Features
|
No Neighbours Behind, Level |
|
Plan
|
8811703 |
|
Structure
|
Deck, Porch, Dog Run - Fenced In |
Building
|
Bathroom Total
|
2 |
|
Bedrooms Above Ground
|
3 |
|
Bedrooms Total
|
3 |
|
Appliances
|
Washer, Refrigerator, Gas Stove(s), Dishwasher, Dryer |
|
Basement Development
|
Unfinished |
|
Basement Type
|
Full (unfinished) |
|
Constructed Date
|
1954 |
|
Construction Style Attachment
|
Detached |
|
Cooling Type
|
None |
|
Fireplace Present
|
Yes |
|
Fireplace Total
|
2 |
|
Flooring Type
|
Hardwood, Laminate |
|
Foundation Type
|
Poured Concrete |
|
Half Bath Total
|
1 |
|
Heating Fuel
|
Natural Gas, Wood |
|
Heating Type
|
Other, Forced Air |
|
Stories Total
|
2 |
|
Size Interior
|
1,677 Ft2 |
|
Total Finished Area
|
1676.95 Sqft |
|
Type
|
House |
|
Utility Water
|
Spring |
Parking
Land
|
Acreage
|
Yes |
|
Cleared Total
|
5.96 Ac |
|
Fence Type
|
Fence |
|
Land Amenities
|
Golf Course, Playground, Recreation Nearby, Schools, Shopping |
|
Size Depth
|
198 M |
|
Size Frontage
|
122 M |
|
Size Irregular
|
5.96 |
|
Size Total
|
5.96 Ac|5 - 9.99 Acres |
|
Size Total Text
|
5.96 Ac|5 - 9.99 Acres |
|
Zoning Description
|
1 |
Rooms
| Level |
Type |
Length |
Width |
Dimensions |
|
Main Level |
4pc Bathroom |
|
|
8.25 Ft x 9.08 Ft |
|
Main Level |
Family Room |
|
|
22.67 Ft x 15.08 Ft |
|
Main Level |
Kitchen |
|
|
11.33 Ft x 16.75 Ft |
|
Main Level |
Living Room |
|
|
11.25 Ft x 14.50 Ft |
|
Main Level |
Office |
|
|
11.83 Ft x 9.25 Ft |
|
Main Level |
Pantry |
|
|
11.50 Ft x 10.33 Ft |
|
Main Level |
Primary Bedroom |
|
|
11.50 Ft x 12.67 Ft |
|
Upper Level |
2pc Bathroom |
|
|
8.25 Ft x 3.17 Ft |
|
Upper Level |
Bedroom |
|
|
11.58 Ft x 9.08 Ft |
|
Upper Level |
Bedroom |
|
|
10.25 Ft x 9.50 Ft |
|
Upper Level |
Bonus Room |
|
|
9.25 Ft x 10.92 Ft |
https://www.realtor.ca/real-estate/28184175/6236-township-road-322-rural-mountain-view-county















































