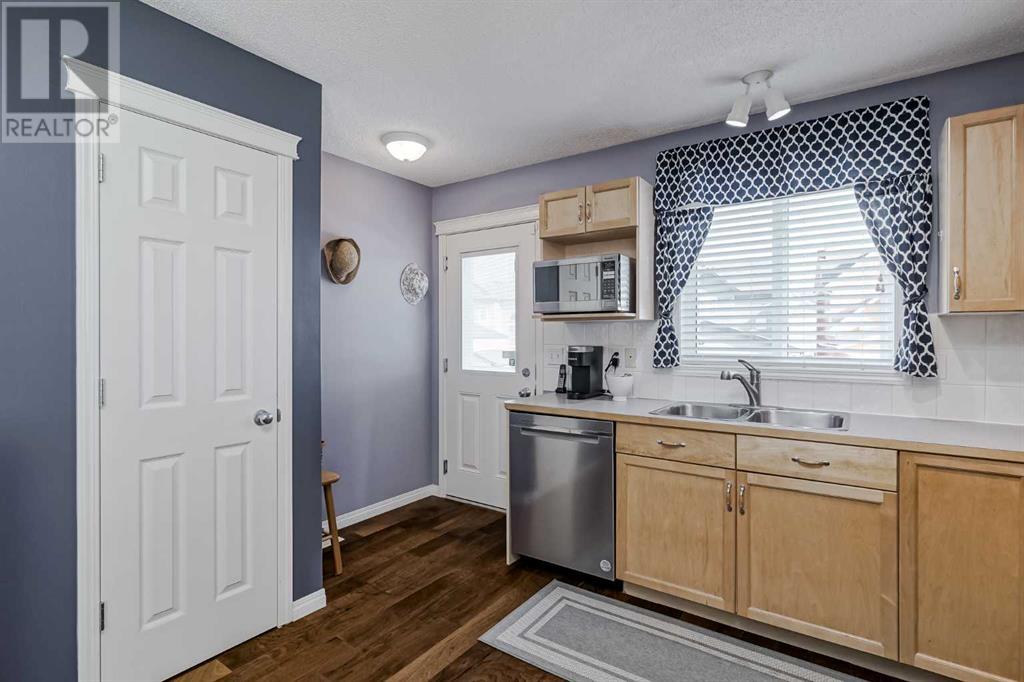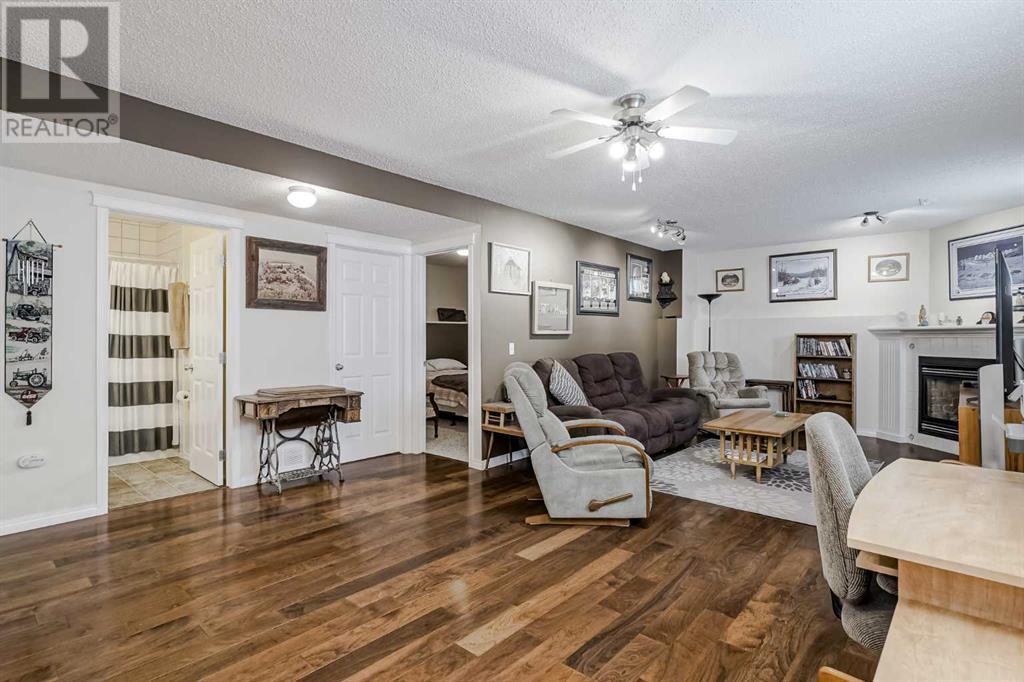3 Bedroom
3 Bathroom
972 ft2
Bi-Level
Fireplace
Central Air Conditioning
Forced Air
Landscaped
$600,000
OPEN HOUSE SUNDAY APRIL 20th 12pm to 2 pm. Welcome to this beautifully maintained, original-owner bi-level home situated on a spacious corner lot with a back lane, directly across from the school. This charming property features hardwood flooring throughout both levels and a functional main floor layout that includes a bright living room, dining area, and a kitchen equipped with stainless steel appliances—highlighted by a nearly new stove (less than one year old). The main level also offers a bedroom, a 4-piece bathroom, and a primary bedroom complete with a private 2-piece ensuite. The fully finished basement expands your living space with a large family room featuring a cozy gas fireplace, an additional bedroom, a 4-piece bathroom, and a generous storage room. Outside, enjoy the fully landscaped yard, complete with a two-tier deck, full fencing, and a convenient back gate that opens to the lane. Parking is a breeze with the double attached garage. Recent upgrades include Lux triple-pane windows (2023), a new front and back door (2023), a new furnace and hot water tank (2022), central air conditioning (2023), fiberglass R50 (2019) added to the attic, and a new roof scheduled for completion in the coming weeks. Located with easy access to major roads, shopping, schools, and everyday amenities—this home is move-in ready and waiting for you! (id:51438)
Property Details
|
MLS® Number
|
A2210500 |
|
Property Type
|
Single Family |
|
Neigbourhood
|
Saddle Ridge |
|
Community Name
|
Saddle Ridge |
|
Amenities Near By
|
Playground, Schools, Shopping |
|
Features
|
See Remarks, Back Lane |
|
Parking Space Total
|
4 |
|
Plan
|
0012136 |
|
Structure
|
Deck |
Building
|
Bathroom Total
|
3 |
|
Bedrooms Above Ground
|
2 |
|
Bedrooms Below Ground
|
1 |
|
Bedrooms Total
|
3 |
|
Appliances
|
Refrigerator, Dishwasher, Stove, Hood Fan, Washer & Dryer |
|
Architectural Style
|
Bi-level |
|
Basement Development
|
Finished |
|
Basement Type
|
Full (finished) |
|
Constructed Date
|
2001 |
|
Construction Material
|
Wood Frame |
|
Construction Style Attachment
|
Detached |
|
Cooling Type
|
Central Air Conditioning |
|
Fireplace Present
|
Yes |
|
Fireplace Total
|
1 |
|
Flooring Type
|
Carpeted, Hardwood, Linoleum |
|
Foundation Type
|
Poured Concrete |
|
Half Bath Total
|
1 |
|
Heating Fuel
|
Natural Gas |
|
Heating Type
|
Forced Air |
|
Size Interior
|
972 Ft2 |
|
Total Finished Area
|
972.5 Sqft |
|
Type
|
House |
Parking
Land
|
Acreage
|
No |
|
Fence Type
|
Fence |
|
Land Amenities
|
Playground, Schools, Shopping |
|
Landscape Features
|
Landscaped |
|
Size Depth
|
32.36 M |
|
Size Frontage
|
13 M |
|
Size Irregular
|
495.00 |
|
Size Total
|
495 M2|4,051 - 7,250 Sqft |
|
Size Total Text
|
495 M2|4,051 - 7,250 Sqft |
|
Zoning Description
|
R-g |
Rooms
| Level |
Type |
Length |
Width |
Dimensions |
|
Basement |
Family Room |
|
|
12.50 Ft x 28.25 Ft |
|
Basement |
Bedroom |
|
|
8.67 Ft x 11.25 Ft |
|
Basement |
Storage |
|
|
5.08 Ft x 7.67 Ft |
|
Basement |
4pc Bathroom |
|
|
Measurements not available |
|
Main Level |
Other |
|
|
6.58 Ft x 7.50 Ft |
|
Main Level |
Dining Room |
|
|
6.58 Ft x 10.25 Ft |
|
Main Level |
Kitchen |
|
|
10.25 Ft x 10.25 Ft |
|
Main Level |
Living Room |
|
|
13.00 Ft x 13.08 Ft |
|
Main Level |
Primary Bedroom |
|
|
12.00 Ft x 12.00 Ft |
|
Main Level |
Bedroom |
|
|
9.33 Ft x 11.50 Ft |
|
Main Level |
4pc Bathroom |
|
|
Measurements not available |
|
Main Level |
2pc Bathroom |
|
|
Measurements not available |
https://www.realtor.ca/real-estate/28180373/6252-saddlehorn-drive-ne-calgary-saddle-ridge








































