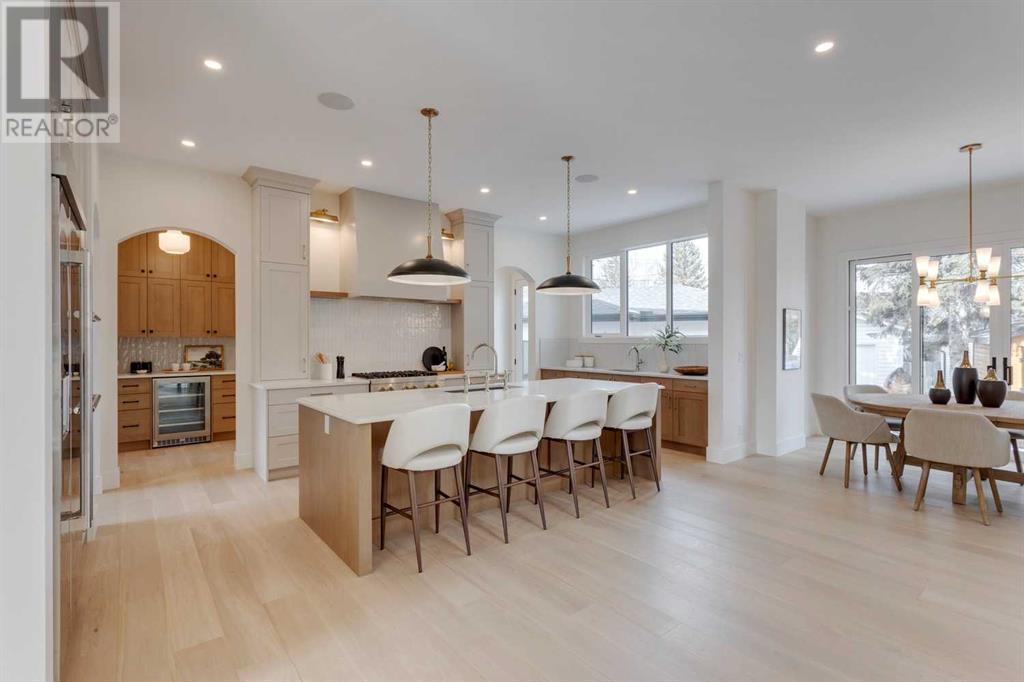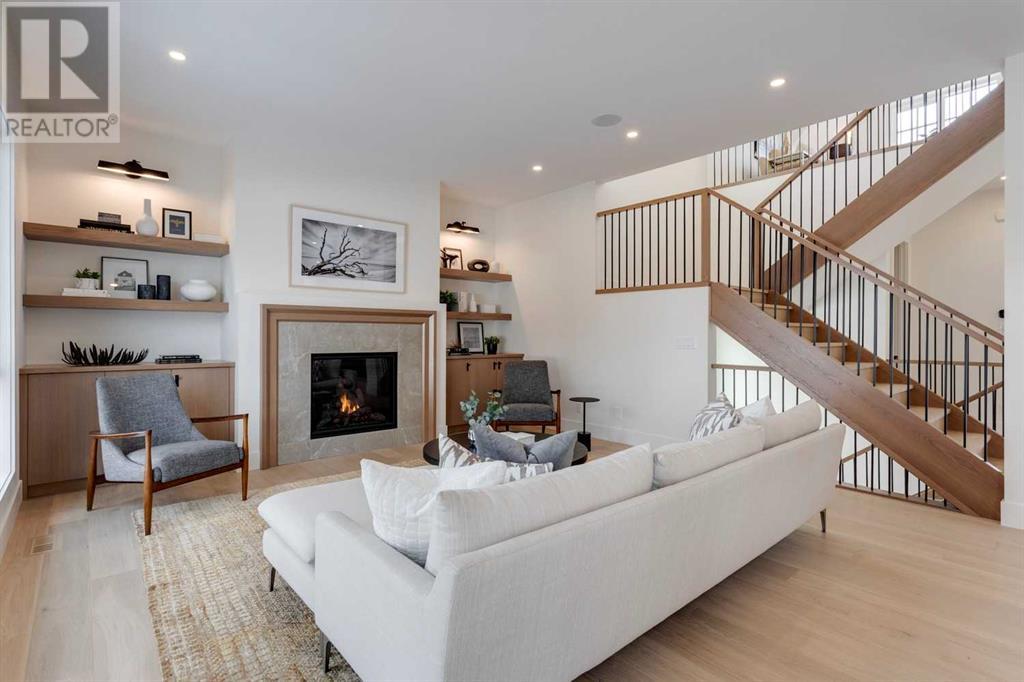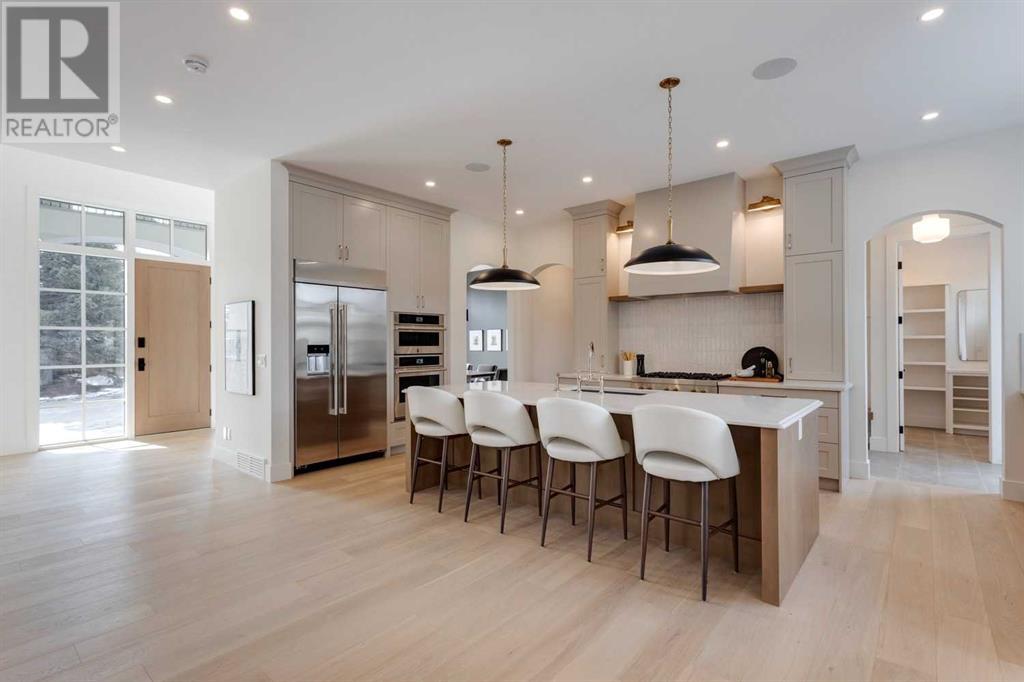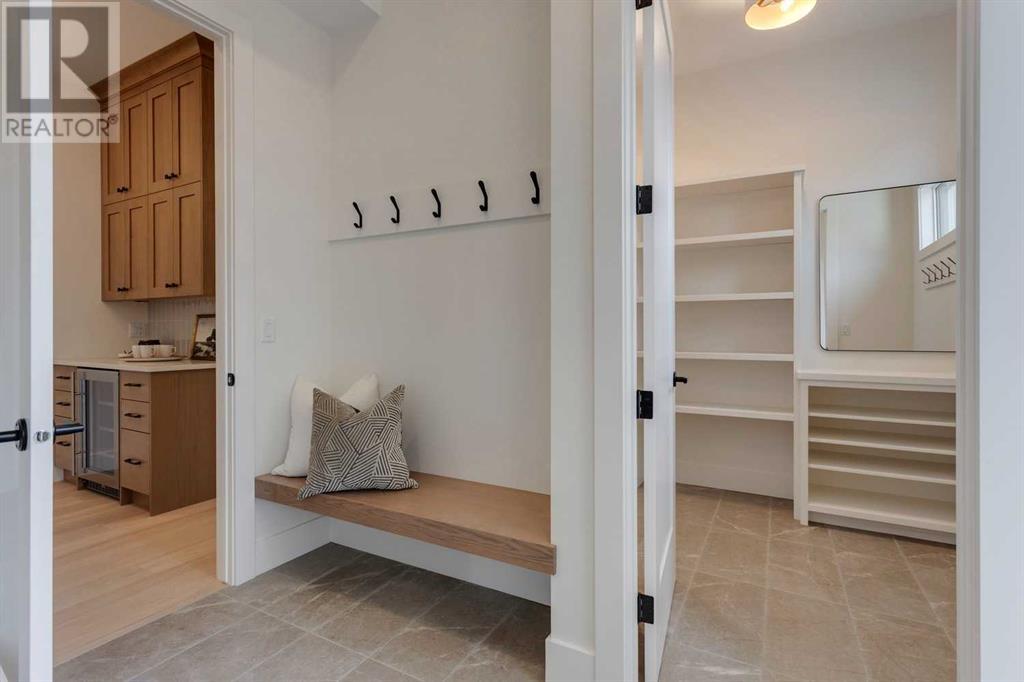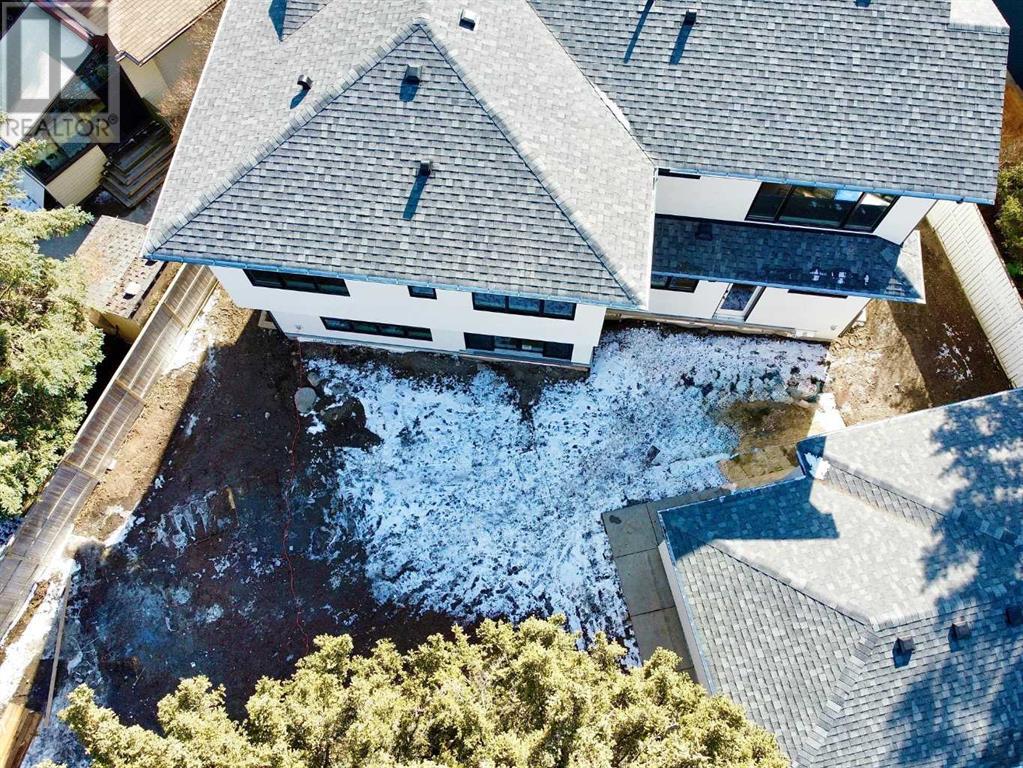5 Bedroom
5 Bathroom
3,516 ft2
Fireplace
Central Air Conditioning
Forced Air
$2,725,000
Nestled on a quiet street in the highly desirable community of Lakeview, just steps from the entrance of North Glenmore Park, this exceptional estate home by Serenity Custom Homes & Renovations is a true masterpiece. Boasting over 5,000 square feet of developed space, it sits on an expansive pie-shaped lot, offering one of the largest yards in the community. With 3,500 square feet above grade, this stunning residence features five bedrooms, five bathrooms, and a triple-car garage. Designed with meticulous attention to detail, the home is loaded with premium upgrades, including natural limestone exterior accents, lux triple-glazed windows, Legacy Kitchen Cabinetry, quartz countertops throughout, upgraded Kohler plumbing fixtures, a steam shower, central air conditioning, white oak hardwood flooring on the main and upper levels, in-slab heated flooring in the basement, central vacuum system, a water softener, irrigation system, and in ceiling speakers. The main floor impresses with its spacious layout and grand foyer, open to the second level, creating a breathtaking entrance. A formal dining room, casual eating nook, and private office provide both elegance and functionality, while the open-concept living room features a stunning 42" Marquis gas fireplace. The chef-inspired kitchen includes a large walk-in pantry connected to a butler’s pantry, offering exceptional storage and prep space. A well-designed mudroom with a storage closet adds further convenience. The upper level is equally remarkable, with three generously sized bedrooms, each with a private en-suite featuring in-floor heating. A spacious bonus room and centrally located laundry room enhance the home’s practicality. The primary suite is a true retreat, featuring soaring lofted ceilings, a massive walk-in closet, and a spa-like en-suite designed for ultimate relaxation. The fully developed lower level offers two additional bedrooms, a full bathroom, a spacious gym, and a media area complete with a wet ba r and recreation space, making it the perfect setting for entertainment and leisure. The triple-car garage is fully drywalled and insulated, featuring a painted floor, level 4 finished ceiling, and a gas rough-in for a heater if desired. The property will be fully landscaped, and the expansive deck includes a gas rough-in for a fire table, ideal for outdoor gatherings. This custom-built luxury home is nearing completion, with occupancy scheduled for mid-March 2025. Offering an unrivaled combination of sophistication, functionality, and superior craftsmanship, this extraordinary residence presents a rare opportunity to own a premier estate in one of Calgary’s most sought-after neighborhoods. (id:51438)
Property Details
|
MLS® Number
|
A2202137 |
|
Property Type
|
Single Family |
|
Neigbourhood
|
Lakeview |
|
Community Name
|
Lakeview |
|
Amenities Near By
|
Park, Schools, Shopping |
|
Features
|
See Remarks, Other, Back Lane, Closet Organizers |
|
Parking Space Total
|
3 |
|
Plan
|
5665jk |
|
Structure
|
Deck |
Building
|
Bathroom Total
|
5 |
|
Bedrooms Above Ground
|
3 |
|
Bedrooms Below Ground
|
2 |
|
Bedrooms Total
|
5 |
|
Appliances
|
Washer, Refrigerator, Cooktop - Gas, Dishwasher, Dryer, Microwave, Oven - Built-in |
|
Basement Development
|
Finished |
|
Basement Type
|
Full (finished) |
|
Constructed Date
|
2025 |
|
Construction Material
|
Wood Frame |
|
Construction Style Attachment
|
Detached |
|
Cooling Type
|
Central Air Conditioning |
|
Exterior Finish
|
See Remarks |
|
Fireplace Present
|
Yes |
|
Fireplace Total
|
1 |
|
Flooring Type
|
Hardwood, Other |
|
Foundation Type
|
Poured Concrete |
|
Half Bath Total
|
1 |
|
Heating Type
|
Forced Air |
|
Stories Total
|
2 |
|
Size Interior
|
3,516 Ft2 |
|
Total Finished Area
|
3515.6 Sqft |
|
Type
|
House |
Parking
Land
|
Acreage
|
No |
|
Fence Type
|
Partially Fenced |
|
Land Amenities
|
Park, Schools, Shopping |
|
Size Depth
|
9.29 M |
|
Size Frontage
|
3.4 M |
|
Size Irregular
|
730.00 |
|
Size Total
|
730 M2|7,251 - 10,889 Sqft |
|
Size Total Text
|
730 M2|7,251 - 10,889 Sqft |
|
Zoning Description
|
R-cg |
Rooms
| Level |
Type |
Length |
Width |
Dimensions |
|
Basement |
Furnace |
|
|
3.68 M x 2.39 M |
|
Basement |
Bedroom |
|
|
4.09 M x 3.76 M |
|
Basement |
4pc Bathroom |
|
|
2.92 M x 2.39 M |
|
Basement |
Bedroom |
|
|
3.41 M x 2.95 M |
|
Basement |
Media |
|
|
8.59 M x 4.72 M |
|
Basement |
Storage |
|
|
4.52 M x 1.42 M |
|
Basement |
Recreational, Games Room |
|
|
4.93 M x 4.32 M |
|
Basement |
Exercise Room |
|
|
4.65 M x 3.48 M |
|
Main Level |
Other |
|
|
4.24 M x 2.06 M |
|
Main Level |
Dining Room |
|
|
4.60 M x 3.94 M |
|
Main Level |
Den |
|
|
3.56 M x 3.94 M |
|
Main Level |
2pc Bathroom |
|
|
1.73 M x 2.11 M |
|
Main Level |
Kitchen |
|
|
5.92 M x 6.58 M |
|
Main Level |
Living Room |
|
|
8.48 M x 5.03 M |
|
Main Level |
Pantry |
|
|
2.57 M x 2.16 M |
|
Main Level |
Pantry |
|
|
2.57 M x 1.52 M |
|
Main Level |
Other |
|
|
3.23 M x 1.83 M |
|
Main Level |
Other |
|
|
3.23 M x 2.31 M |
|
Upper Level |
Bonus Room |
|
|
4.95 M x 4.06 M |
|
Upper Level |
Laundry Room |
|
|
3.25 M x 1.83 M |
|
Upper Level |
Bedroom |
|
|
4.17 M x 3.53 M |
|
Upper Level |
Other |
|
|
1.42 M x 1.50 M |
|
Upper Level |
4pc Bathroom |
|
|
2.44 M x 1.68 M |
|
Upper Level |
Bedroom |
|
|
3.81 M x 3.20 M |
|
Upper Level |
Other |
|
|
1.85 M x 1.40 M |
|
Upper Level |
4pc Bathroom |
|
|
2.74 M x 1.50 M |
|
Upper Level |
Primary Bedroom |
|
|
5.33 M x 4.27 M |
|
Upper Level |
Other |
|
|
3.99 M x 2.49 M |
|
Upper Level |
5pc Bathroom |
|
|
4.60 M x 3.99 M |
https://www.realtor.ca/real-estate/28022685/6428-law-drive-sw-calgary-lakeview




