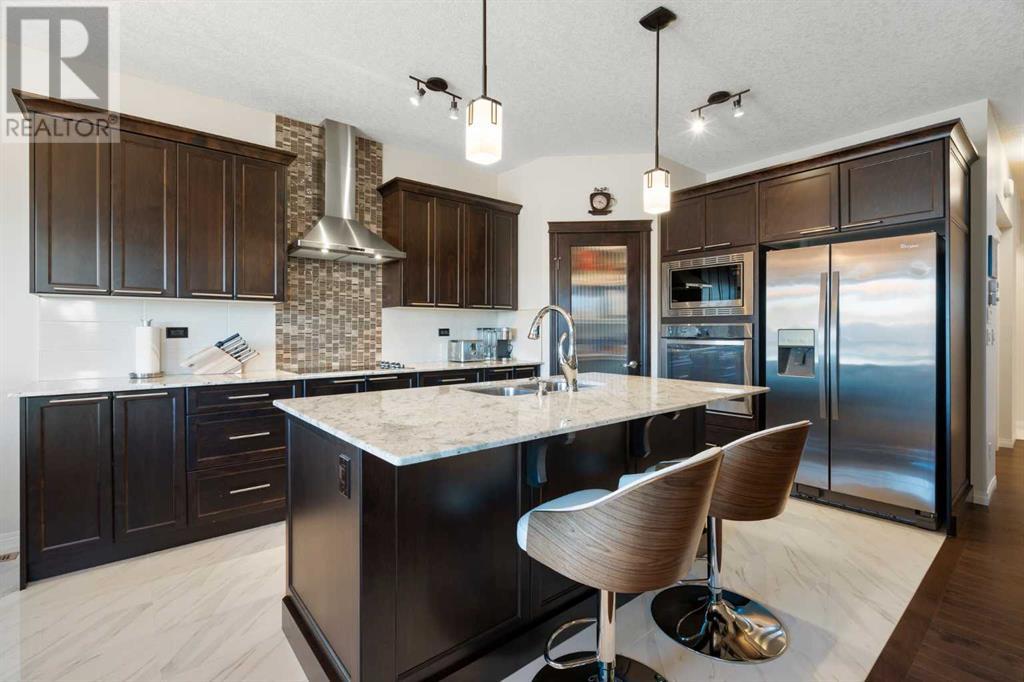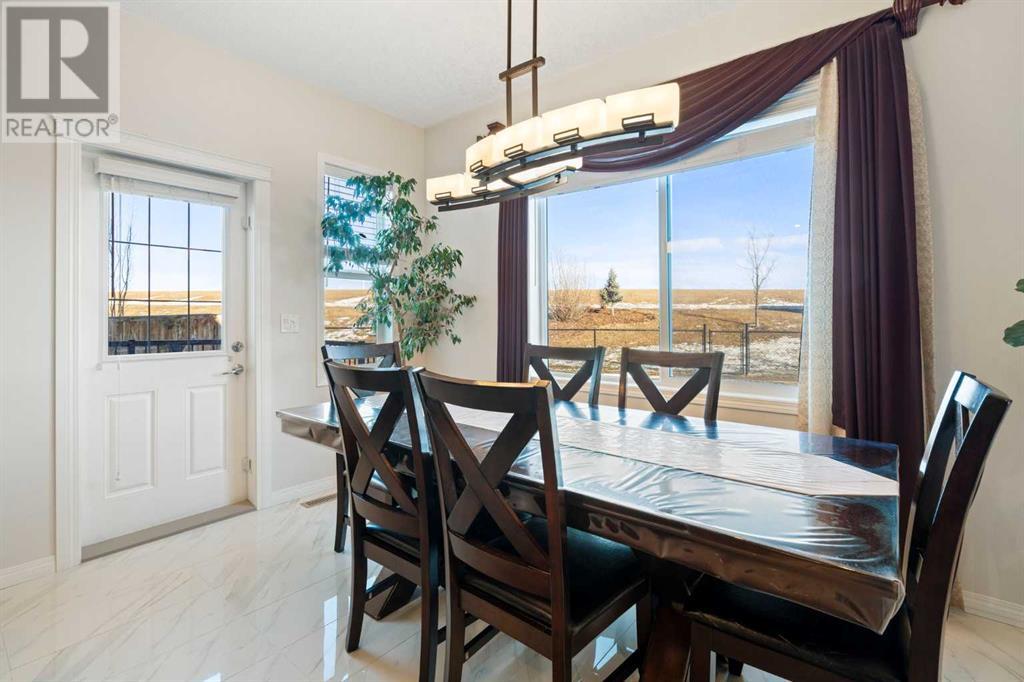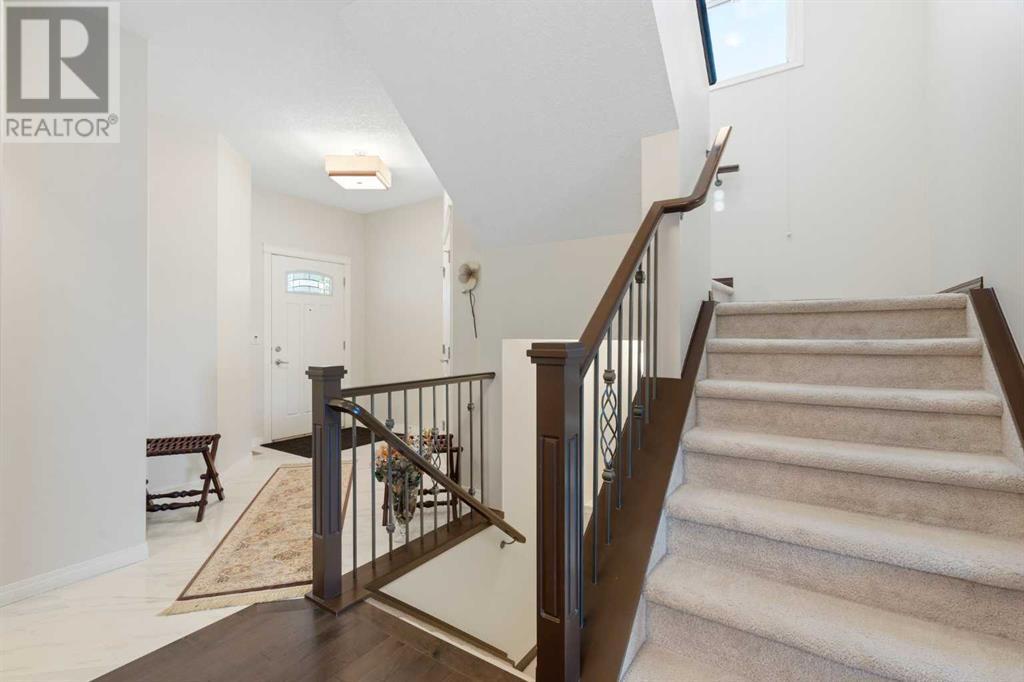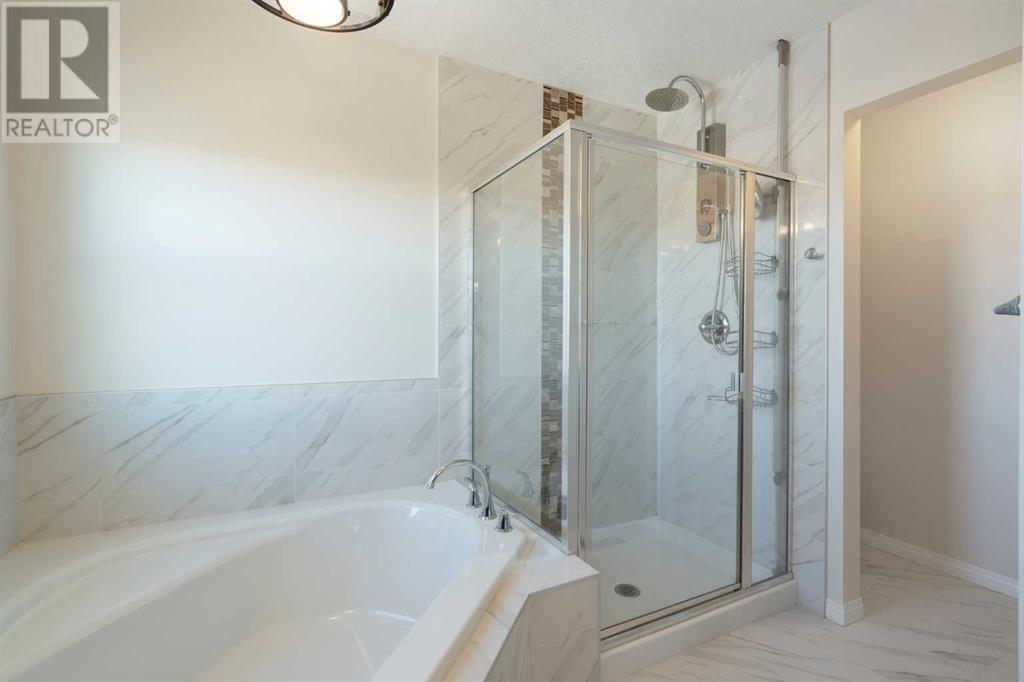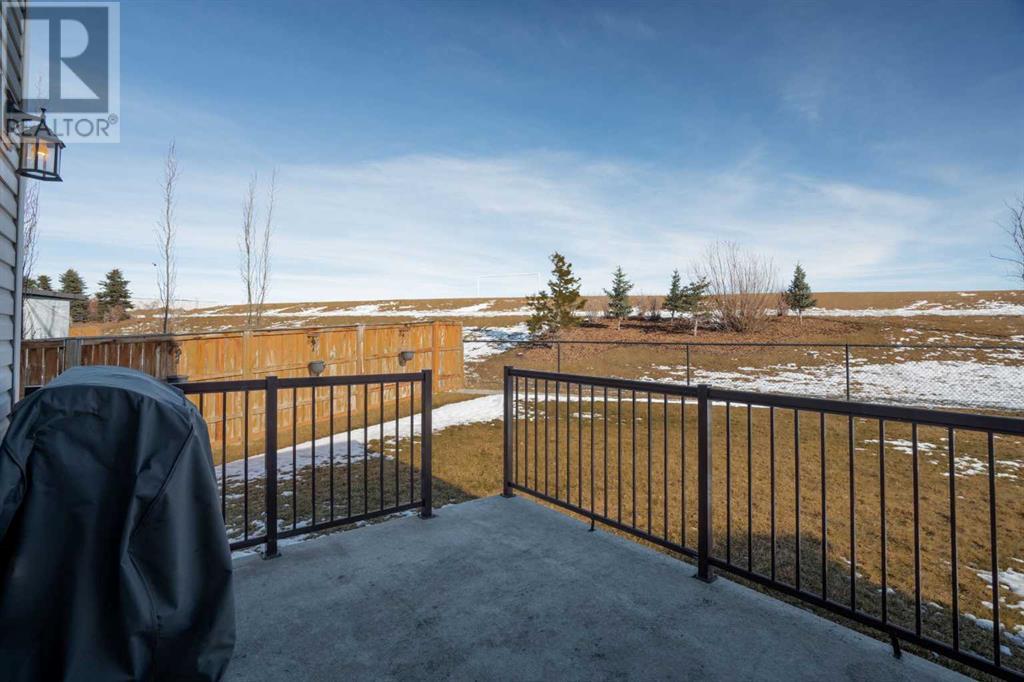3 Bedroom
3 Bathroom
2,096 ft2
None
Forced Air
$739,900
****SIDE ENTRY & BASEMENT SUITE OPPORTUNITY*********Welcome to 70 Skyview Ranch Crescent. This stunning, well maintained home sits on a quiet street that’s backed directly onto a large greenspace, along with two schools (Prairie Sky School and Apostles of Jesus School). The pie shaped lot offers a large backyard, perfect for kids playing outside in your fully fenced in property while enjoying the outdoors. The main floor boasts an open concept floor plan with a chef style Kitchen, granite countertops, built-in stainless steel appliances and plenty of cabinetry! The home includes 3x large bedrooms, along with 2x full bathrooms and a half bath on the main floor. ***** Basement is a blank canvas (could have an extra 2x bedrooms in basement & convert into a legal basement suite WITH KITCHEN). ***** With quick access to Country Hills Blvd, you have full access to all the nearby amenities. This home is a must see and wont last long in this sought after community of Skyview. Book your appointment now to view this property before it’s sold. A secondary suite would be subject to approval and permitting by the city/municipality. (id:51438)
Property Details
|
MLS® Number
|
A2195065 |
|
Property Type
|
Single Family |
|
Neigbourhood
|
Skyview Ranch |
|
Community Name
|
Skyview Ranch |
|
Amenities Near By
|
Schools, Shopping |
|
Features
|
See Remarks, No Smoking Home |
|
Parking Space Total
|
4 |
|
Plan
|
1510063 |
|
Structure
|
Deck |
Building
|
Bathroom Total
|
3 |
|
Bedrooms Above Ground
|
3 |
|
Bedrooms Total
|
3 |
|
Appliances
|
Refrigerator, Cooktop - Electric, Dishwasher, Microwave, Oven - Built-in, Hood Fan, Washer & Dryer |
|
Basement Development
|
Unfinished |
|
Basement Type
|
Full (unfinished) |
|
Constructed Date
|
2014 |
|
Construction Style Attachment
|
Detached |
|
Cooling Type
|
None |
|
Exterior Finish
|
Stone, Vinyl Siding |
|
Flooring Type
|
Carpeted, Hardwood, Tile |
|
Foundation Type
|
Poured Concrete |
|
Half Bath Total
|
1 |
|
Heating Type
|
Forced Air |
|
Stories Total
|
2 |
|
Size Interior
|
2,096 Ft2 |
|
Total Finished Area
|
2096 Sqft |
|
Type
|
House |
Parking
Land
|
Acreage
|
No |
|
Fence Type
|
Fence |
|
Land Amenities
|
Schools, Shopping |
|
Size Frontage
|
9.75 M |
|
Size Irregular
|
503.00 |
|
Size Total
|
503 M2|4,051 - 7,250 Sqft |
|
Size Total Text
|
503 M2|4,051 - 7,250 Sqft |
|
Zoning Description
|
R-g |
Rooms
| Level |
Type |
Length |
Width |
Dimensions |
|
Second Level |
4pc Bathroom |
|
|
4.92 Ft x 8.50 Ft |
|
Second Level |
4pc Bathroom |
|
|
12.00 Ft x 10.42 Ft |
|
Second Level |
Bedroom |
|
|
11.25 Ft x 14.25 Ft |
|
Second Level |
Bedroom |
|
|
10.42 Ft x 12.00 Ft |
|
Second Level |
Bonus Room |
|
|
13.67 Ft x 9.92 Ft |
|
Second Level |
Laundry Room |
|
|
8.42 Ft x 8.50 Ft |
|
Second Level |
Primary Bedroom |
|
|
14.83 Ft x 14.50 Ft |
|
Main Level |
2pc Bathroom |
|
|
2.58 Ft x 7.00 Ft |
|
Main Level |
Den |
|
|
8.58 Ft x 10.08 Ft |
|
Main Level |
Dining Room |
|
|
8.00 Ft x 12.83 Ft |
|
Main Level |
Foyer |
|
|
10.17 Ft x 9.67 Ft |
|
Main Level |
Kitchen |
|
|
14.17 Ft x 10.75 Ft |
|
Main Level |
Living Room |
|
|
14.83 Ft x 14.08 Ft |
https://www.realtor.ca/real-estate/27967554/70-skyview-ranch-crescent-ne-calgary-skyview-ranch


