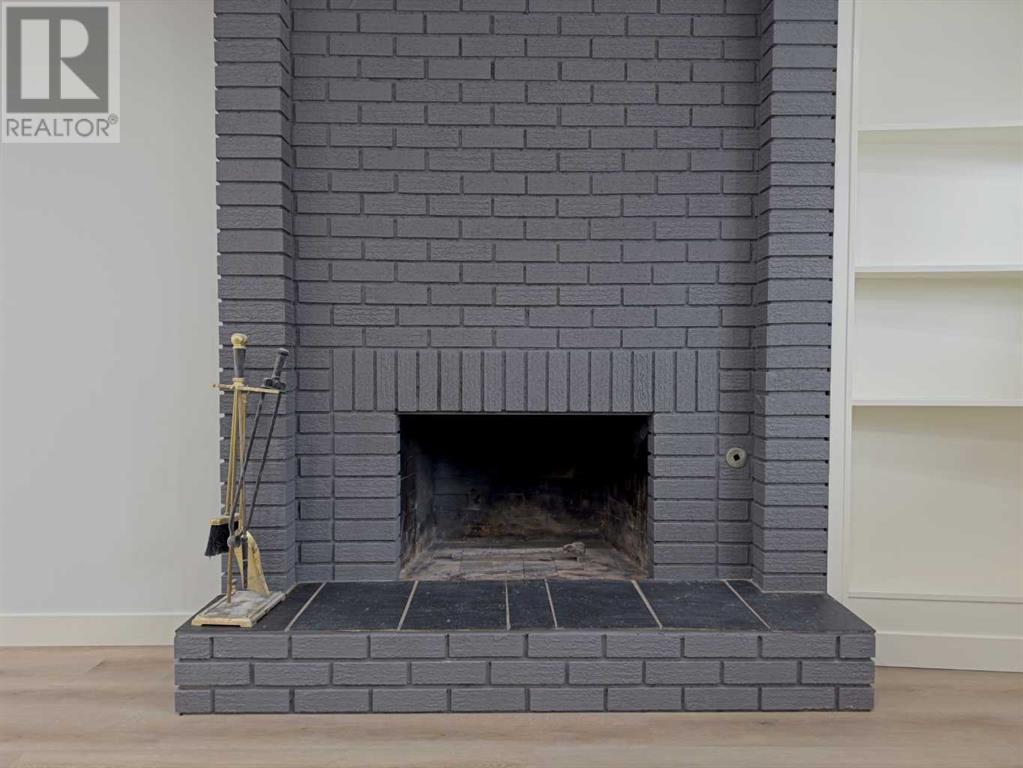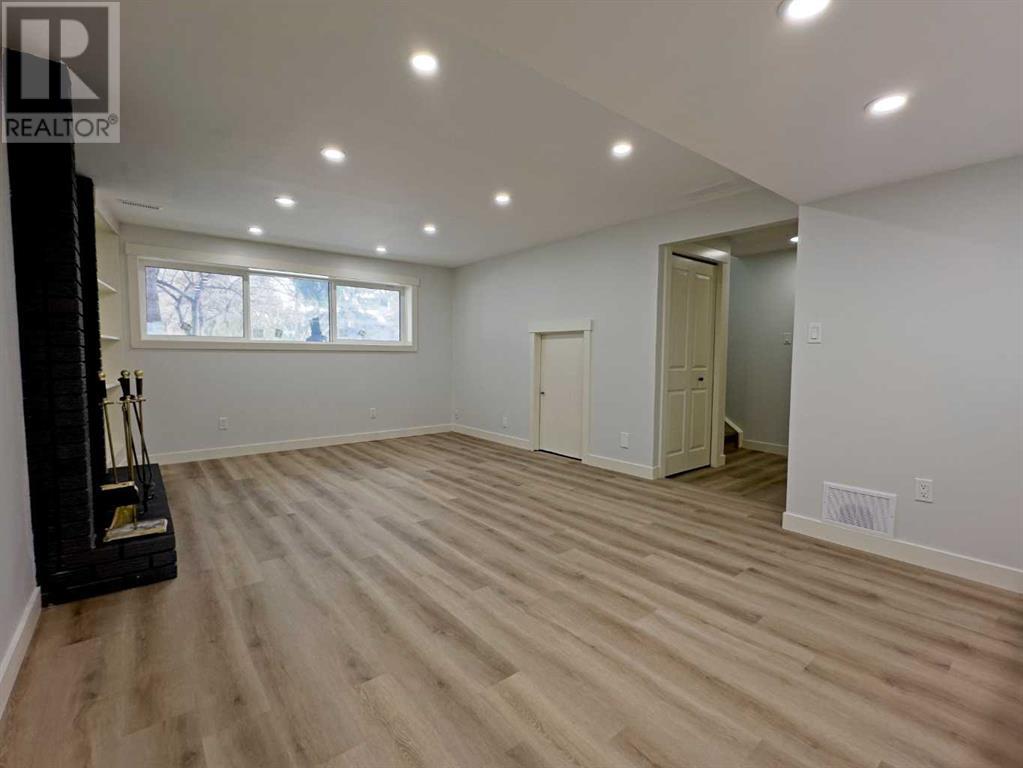5 Bedroom
3 Bathroom
1,496 ft2
Bi-Level
Fireplace
None
Central Heating, Forced Air
Landscaped, Lawn
$899,900
*** OPEN HOUSE - Sunday April 20th 12 - 3 pm *** Welcome to this newly renovated bi-level in the sought-after NW community of Silver Springs. Boasting over 2700 sqft of upgraded living space, this immaculate residence offers 5 bedrooms & 3 full bathrooms. Upgrades include: new windows, new doors, new custom kitchen, new bathrooms, new lighting, new flooring, newer roof (2023), furnace & HWT, new gutters/eaves, front hardie board & more! This open concept home is full of sunlight and functionality. The entrance greets you with high ceilings, marble tile floors and a custom glass railing. The living room showcases an expansive west-facing window - perfect space for hosting family & friends. The dining area comfortably fits 8+ table. A new patio door leads onto a refinished raised deck. The modern/elegant/open kitchen features an oversized central island (5x8) with single-slab marbled quartz countertop & breakfast bar seating, recessed pot lighting, custom white cabinetry & a tile backsplash to match. A brand-new stainless steel Frigidaire appliance package completes this chef's kitchen. The primary bedroom offers dual closets, a huge window overlooking the backyard and a 3pc ensuite with a quartz vanity, stand-alone glass shower & lux tile flooring. Two additional large bedrooms (each with big window & spacious closet) share a 5pc bathroom featuring a dual-sink quartz vanity, tub/shower combo, tile flooring & a linen closet for extra convenience. The basement adds incredible value with a separate entrance through the attached oversized-double garage, and large windows that make the lower level exceptionally bright & open. Here you will find an inviting rec room with a brick fireplace & custom wet bar, fit for functionality and entertainment. This part of the home provides enhanced quality of living with additional 2 large bedrooms and a 3pc bathroom. Furnace room with new high-efficiency Midea washer & dryer complete the lower level. New high-grade vinyl plank floorin g run throughout the whole house. This home boasts an enormous backyard with space for RV and a quiet location fronting onto green space. Within walking distance to schools, transit, parks, and just minutes from Crowfoot amenities and shopping., 15-min commute to DT Core. Check out the spec sheet for more detail. This is a rare find - a large home on a large lot ready for you to move in! (id:51438)
Property Details
|
MLS® Number
|
A2191892 |
|
Property Type
|
Single Family |
|
Neigbourhood
|
Bowness |
|
Community Name
|
Silver Springs |
|
Amenities Near By
|
Park, Playground, Recreation Nearby, Schools, Shopping |
|
Features
|
See Remarks, Back Lane, Wet Bar, Pvc Window, Closet Organizers, No Animal Home, No Smoking Home, Gas Bbq Hookup |
|
Parking Space Total
|
5 |
|
Plan
|
7510015 |
|
Structure
|
Deck |
Building
|
Bathroom Total
|
3 |
|
Bedrooms Above Ground
|
3 |
|
Bedrooms Below Ground
|
2 |
|
Bedrooms Total
|
5 |
|
Appliances
|
Refrigerator, Range - Electric, Dishwasher, Hood Fan, Washer & Dryer |
|
Architectural Style
|
Bi-level |
|
Basement Development
|
Finished |
|
Basement Features
|
Separate Entrance |
|
Basement Type
|
Full (finished) |
|
Constructed Date
|
1976 |
|
Construction Style Attachment
|
Detached |
|
Cooling Type
|
None |
|
Exterior Finish
|
Brick, Vinyl Siding |
|
Fireplace Present
|
Yes |
|
Fireplace Total
|
1 |
|
Flooring Type
|
Tile, Vinyl Plank |
|
Foundation Type
|
Poured Concrete |
|
Heating Fuel
|
Natural Gas |
|
Heating Type
|
Central Heating, Forced Air |
|
Size Interior
|
1,496 Ft2 |
|
Total Finished Area
|
1496 Sqft |
|
Type
|
House |
Parking
|
Concrete
|
|
|
Attached Garage
|
2 |
|
Oversize
|
|
|
Parking Pad
|
|
|
R V
|
|
|
R V
|
|
Land
|
Acreage
|
No |
|
Fence Type
|
Fence |
|
Land Amenities
|
Park, Playground, Recreation Nearby, Schools, Shopping |
|
Landscape Features
|
Landscaped, Lawn |
|
Size Depth
|
33.57 M |
|
Size Frontage
|
15.85 M |
|
Size Irregular
|
532.00 |
|
Size Total
|
532 M2|4,051 - 7,250 Sqft |
|
Size Total Text
|
532 M2|4,051 - 7,250 Sqft |
|
Zoning Description
|
R-cg |
Rooms
| Level |
Type |
Length |
Width |
Dimensions |
|
Lower Level |
Family Room |
|
|
12.50 M x 20.58 M |
|
Lower Level |
Bedroom |
|
|
13.25 M x 12.67 M |
|
Lower Level |
Bedroom |
|
|
11.42 M x 9.00 M |
|
Lower Level |
3pc Bathroom |
|
|
6.58 M x 11.25 M |
|
Lower Level |
Storage |
|
|
3.42 M x 5.00 M |
|
Lower Level |
Other |
|
|
5.00 M x 5.67 M |
|
Lower Level |
Furnace |
|
|
7.00 M x 9.00 M |
|
Main Level |
Kitchen |
|
|
11.58 M x 15.33 M |
|
Main Level |
Dining Room |
|
|
10.00 M x 13.33 M |
|
Main Level |
Living Room |
|
|
20.00 M x 13.42 M |
|
Main Level |
Primary Bedroom |
|
|
15.00 M x 13.00 M |
|
Main Level |
Bedroom |
|
|
10.00 M x 13.00 M |
|
Main Level |
Bedroom |
|
|
12.00 M x 12.00 M |
|
Main Level |
3pc Bathroom |
|
|
7.58 M x 5.00 M |
|
Main Level |
5pc Bathroom |
|
|
9.50 M x 7.58 M |
|
Main Level |
Foyer |
|
|
4.67 M x 6.67 M |
https://www.realtor.ca/real-estate/27968032/7032-78-street-nw-calgary-silver-springs
















































