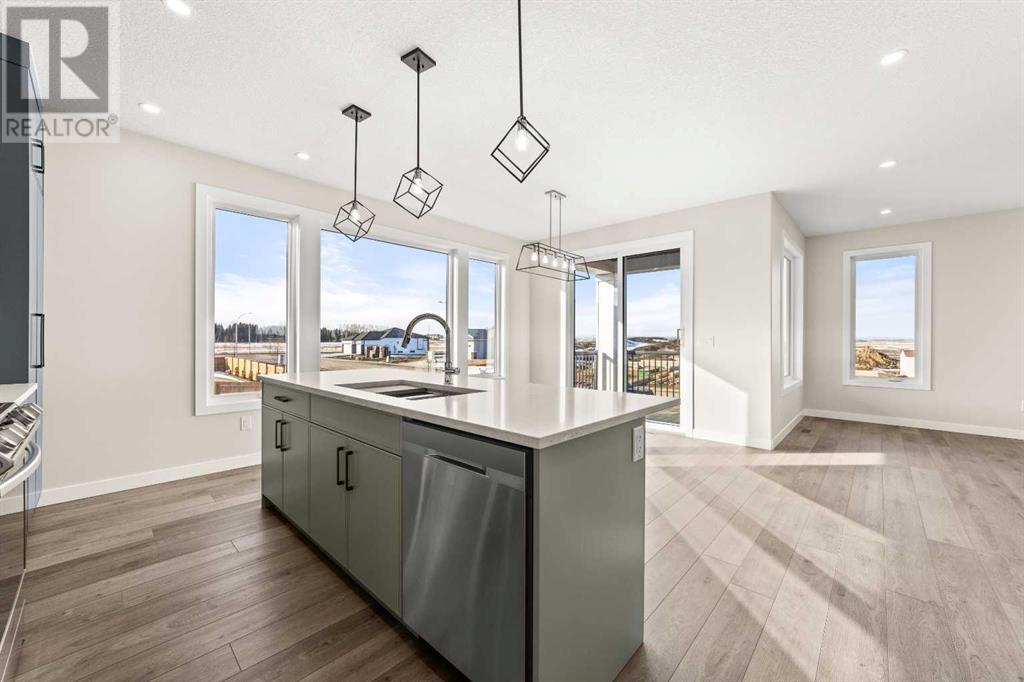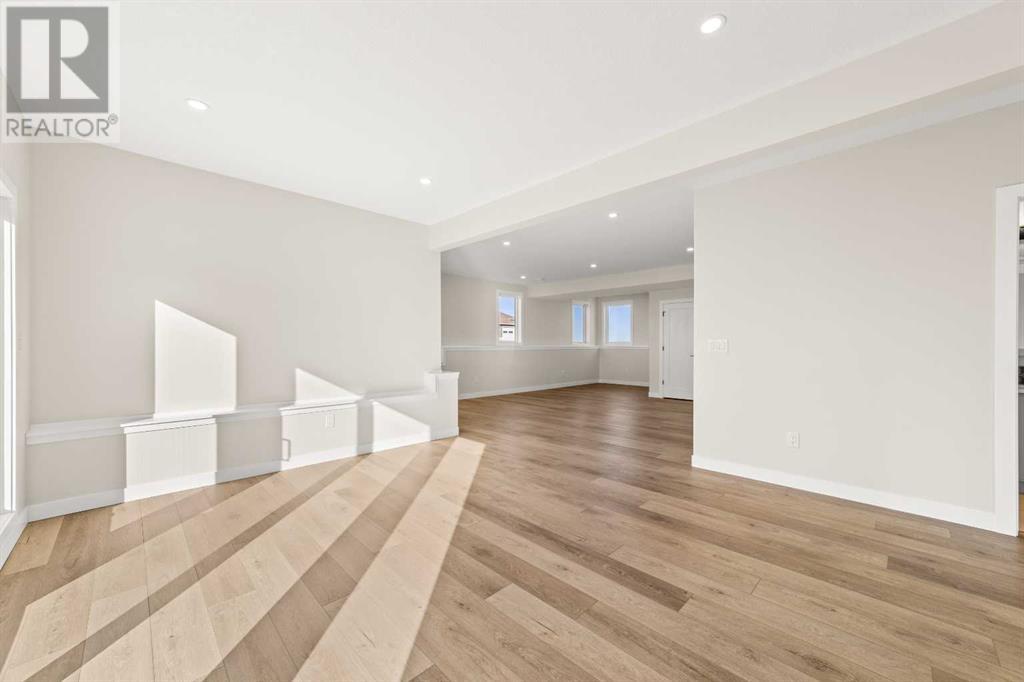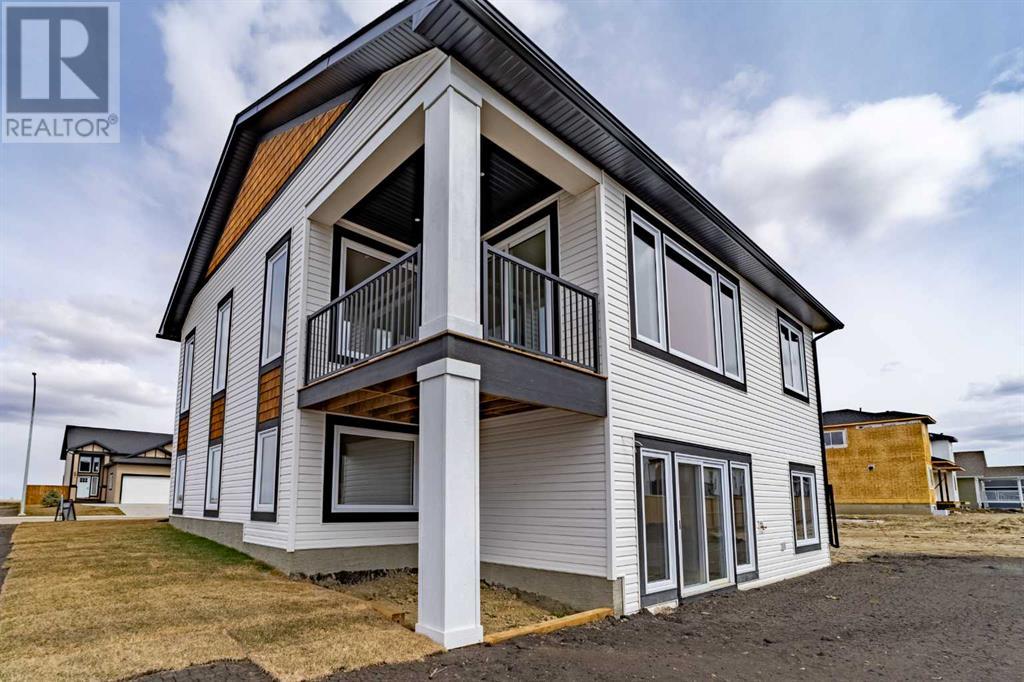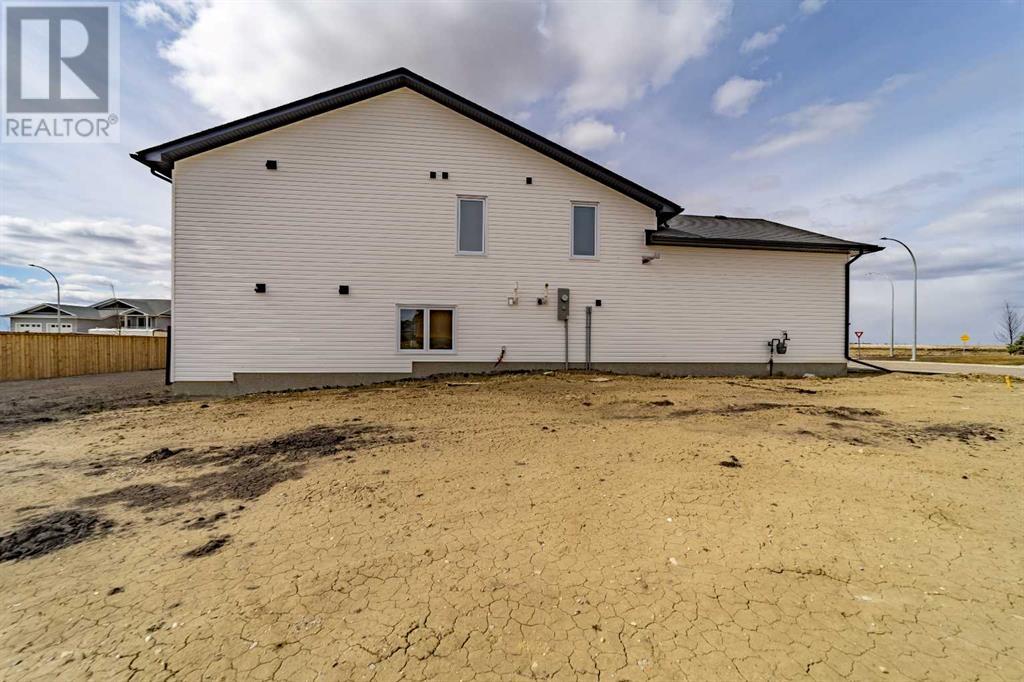4 Bedroom
3 Bathroom
1,414 ft2
Bi-Level
None
Forced Air, In Floor Heating
Landscaped
$739,000
Stunning Brand-New Walk-out Bi-Level in a Family-Friendly NeighborhoodDiscover this beautiful brand-new bi-level home situated on a large corner lot in a desirable family neighborhood. Designed for modern living, this 4-bedroom, 3-bathroom home includes a dedicated office and a walk-out basement, offering both functionality and comfort. Step inside to find high-quality finishes throughout, including ceramic tile, plush carpeting, and luxury vinyl plank flooring. The open-concept main level features a bright office with abundant natural light, perfect for working from home. The spacious living and dining area flows seamlessly into a well-appointed kitchen, complete with a large island, ample cabinetry, and stainless-steel appliances—fridge, stove, dishwasher, and microwave. A covered deck off the living room provides a great space for outdoor enjoyment. The primary bedroom boasts a walk-in closet and a private 4-piece ensuite, while a second bedroom on this level has convenient access to the main 4-piece bathroom. A thoughtfully designed laundry space, with storage and room for a stackable washer and dryer, is conveniently located between the bedrooms. Downstairs, the walk-out basement is filled with natural light and includes two additional spacious bedrooms, a third 4-piece bathroom, and a large mechanical room. Under-stair storage ensures space is maximized, and direct access to the private backyard makes this lower level both practical and inviting. Additional highlights include a double attached garage with an overhead heater, ideal for cold winter days, and a landscaped front yard with a newly planted tree. This home perfectly balances style, space, and functionality—don't miss your chance to make it yours! (id:51438)
Property Details
|
MLS® Number
|
A2190676 |
|
Property Type
|
Single Family |
|
Amenities Near By
|
Playground, Schools, Shopping |
|
Features
|
Gas Bbq Hookup |
|
Parking Space Total
|
4 |
|
Plan
|
2310354 |
|
Structure
|
Deck, See Remarks |
Building
|
Bathroom Total
|
3 |
|
Bedrooms Above Ground
|
2 |
|
Bedrooms Below Ground
|
2 |
|
Bedrooms Total
|
4 |
|
Appliances
|
Refrigerator, Gas Stove(s), Dishwasher, Oven, Microwave, Garage Door Opener |
|
Architectural Style
|
Bi-level |
|
Basement Development
|
Finished |
|
Basement Features
|
Walk Out |
|
Basement Type
|
Full (finished) |
|
Constructed Date
|
2024 |
|
Construction Style Attachment
|
Detached |
|
Cooling Type
|
None |
|
Exterior Finish
|
Brick, Vinyl Siding |
|
Flooring Type
|
Carpeted, Ceramic Tile, Vinyl Plank |
|
Foundation Type
|
Poured Concrete |
|
Heating Fuel
|
Natural Gas |
|
Heating Type
|
Forced Air, In Floor Heating |
|
Size Interior
|
1,414 Ft2 |
|
Total Finished Area
|
1414 Sqft |
|
Type
|
House |
Parking
Land
|
Acreage
|
No |
|
Fence Type
|
Not Fenced |
|
Land Amenities
|
Playground, Schools, Shopping |
|
Landscape Features
|
Landscaped |
|
Size Depth
|
34.75 M |
|
Size Frontage
|
16.46 M |
|
Size Irregular
|
6156.00 |
|
Size Total
|
6156 Sqft|4,051 - 7,250 Sqft |
|
Size Total Text
|
6156 Sqft|4,051 - 7,250 Sqft |
|
Zoning Description
|
R1 |
Rooms
| Level |
Type |
Length |
Width |
Dimensions |
|
Lower Level |
Recreational, Games Room |
|
|
23.83 Ft x 13.00 Ft |
|
Lower Level |
Family Room |
|
|
14.25 Ft x 14.75 Ft |
|
Lower Level |
4pc Bathroom |
|
|
8.67 Ft x 4.83 Ft |
|
Lower Level |
Bedroom |
|
|
10.33 Ft x 12.17 Ft |
|
Lower Level |
Bedroom |
|
|
10.42 Ft x 10.83 Ft |
|
Lower Level |
Furnace |
|
|
15.42 Ft x 19.50 Ft |
|
Lower Level |
Storage |
|
|
5.75 Ft x 4.00 Ft |
|
Main Level |
Office |
|
|
9.08 Ft x 9.00 Ft |
|
Main Level |
Living Room |
|
|
15.33 Ft x 17.50 Ft |
|
Main Level |
Dining Room |
|
|
10.33 Ft x 11.00 Ft |
|
Main Level |
Kitchen |
|
|
17.33 Ft x 9.67 Ft |
|
Main Level |
Primary Bedroom |
|
|
14.75 Ft x 13.75 Ft |
|
Main Level |
4pc Bathroom |
|
|
4.83 Ft x 12.42 Ft |
|
Main Level |
Other |
|
|
7.25 Ft x 5.00 Ft |
|
Main Level |
Bedroom |
|
|
9.83 Ft x 10.08 Ft |
|
Main Level |
4pc Bathroom |
|
|
9.00 Ft x 5.00 Ft |
|
Main Level |
Other |
|
|
9.83 Ft x 5.08 Ft |
https://www.realtor.ca/real-estate/27969957/90-vincent-crescent-olds


































