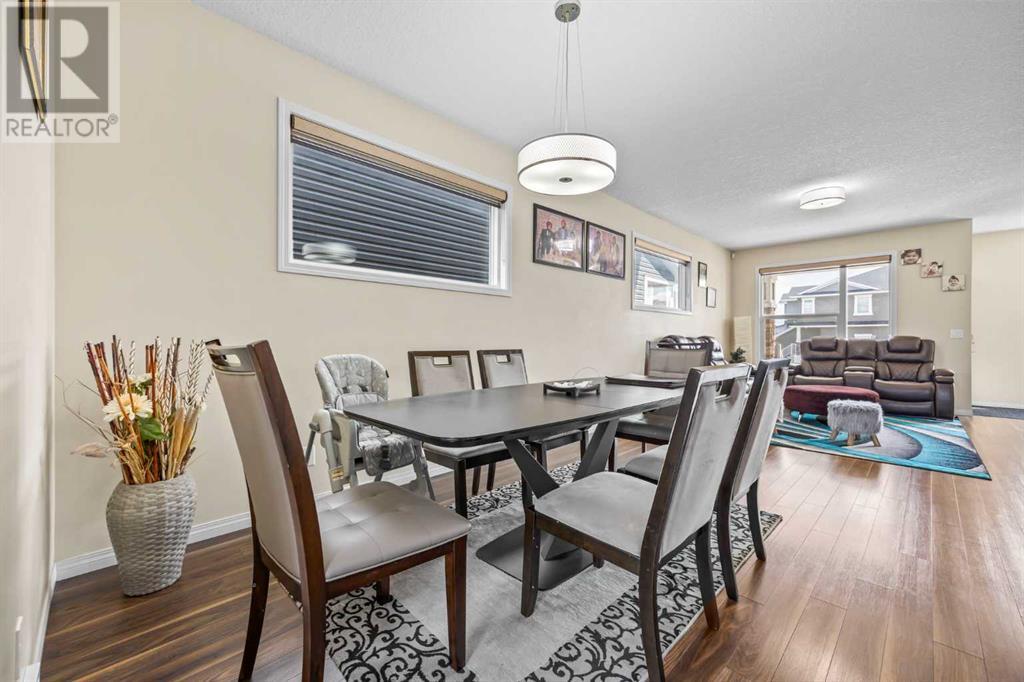4 Bedroom
4 Bathroom
1,746 ft2
Fireplace
None
Forced Air
Landscaped
$699,900
Open House - Sat and Sunday 26th and 27th April - 12 PM to 3 PM. Welcome to this beautifully upgraded home with 9' knockdown ceilings and an open-concept layout! The main floor features a cozy fireplace, spacious living and dining areas, and a gourmet kitchen with granite countertops, upgraded stainless steel appliances, a large island, and a corner pantry.Upstairs offers 3 spacious bedrooms, a loft/office space, and upper-level laundry with front-load machines. The primary suite comes with a walk-in closet and a spa-inspired ensuite with double sinks and quartz countertops. Both full bathrooms are upgraded with modern quartz vanities.The professionally developed basement includes a huge rec room, a bedroom with walk-in closet, and a private 3-piece ensuite—perfect for guests or extended family.Enjoy outdoor living in the fully landscaped backyard with a large deck and professional fencing. The oversized 22’ x 22’ double detached garage offers plenty of room for vehicles and storage.Bonus: Walking distance to Fruiticana and Mega Sanjha Punjab Grocery—convenience and culture at your doorstep! (id:51438)
Property Details
|
MLS® Number
|
A2211801 |
|
Property Type
|
Single Family |
|
Neigbourhood
|
Redstone |
|
Community Name
|
Redstone |
|
Amenities Near By
|
Park, Playground, Schools, Shopping |
|
Features
|
Back Lane, Closet Organizers, No Animal Home, No Smoking Home |
|
Parking Space Total
|
2 |
|
Plan
|
1610884 |
|
Structure
|
None, Deck |
Building
|
Bathroom Total
|
4 |
|
Bedrooms Above Ground
|
3 |
|
Bedrooms Below Ground
|
1 |
|
Bedrooms Total
|
4 |
|
Appliances
|
Refrigerator, Range - Gas, Dishwasher, Microwave, Garburator, Hood Fan, Garage Door Opener, Washer & Dryer |
|
Basement Development
|
Finished |
|
Basement Type
|
Full (finished) |
|
Constructed Date
|
2016 |
|
Construction Material
|
Wood Frame |
|
Construction Style Attachment
|
Detached |
|
Cooling Type
|
None |
|
Exterior Finish
|
Vinyl Siding |
|
Fireplace Present
|
Yes |
|
Fireplace Total
|
1 |
|
Flooring Type
|
Carpeted, Laminate |
|
Foundation Type
|
Pillars & Posts |
|
Half Bath Total
|
1 |
|
Heating Type
|
Forced Air |
|
Stories Total
|
2 |
|
Size Interior
|
1,746 Ft2 |
|
Total Finished Area
|
1745.52 Sqft |
|
Type
|
House |
Parking
|
Detached Garage
|
2 |
|
Oversize
|
|
Land
|
Acreage
|
No |
|
Fence Type
|
Fence |
|
Land Amenities
|
Park, Playground, Schools, Shopping |
|
Landscape Features
|
Landscaped |
|
Size Depth
|
33.7 M |
|
Size Frontage
|
8.12 M |
|
Size Irregular
|
274.00 |
|
Size Total
|
274 M2|0-4,050 Sqft |
|
Size Total Text
|
274 M2|0-4,050 Sqft |
|
Zoning Description
|
R-g |
Rooms
| Level |
Type |
Length |
Width |
Dimensions |
|
Basement |
Bedroom |
|
|
12.00 Ft x 15.50 Ft |
|
Basement |
3pc Bathroom |
|
|
4.92 Ft x 8.83 Ft |
|
Basement |
Recreational, Games Room |
|
|
13.83 Ft x 15.08 Ft |
|
Basement |
Storage |
|
|
6.25 Ft x 10.00 Ft |
|
Main Level |
Dining Room |
|
|
11.92 Ft x 12.00 Ft |
|
Main Level |
Kitchen |
|
|
13.58 Ft x 17.17 Ft |
|
Main Level |
Living Room |
|
|
14.67 Ft x 16.50 Ft |
|
Main Level |
2pc Bathroom |
|
|
5.83 Ft x 4.83 Ft |
|
Upper Level |
Primary Bedroom |
|
|
11.92 Ft x 17.25 Ft |
|
Upper Level |
4pc Bathroom |
|
|
6.58 Ft x 9.92 Ft |
|
Upper Level |
Bedroom |
|
|
9.67 Ft x 10.58 Ft |
|
Upper Level |
Bedroom |
|
|
9.67 Ft x 10.75 Ft |
|
Upper Level |
4pc Bathroom |
|
|
4.92 Ft x 8.17 Ft |
|
Upper Level |
Bonus Room |
|
|
8.83 Ft x 9.83 Ft |
https://www.realtor.ca/real-estate/28181653/99-redstone-boulevard-ne-calgary-redstone


































